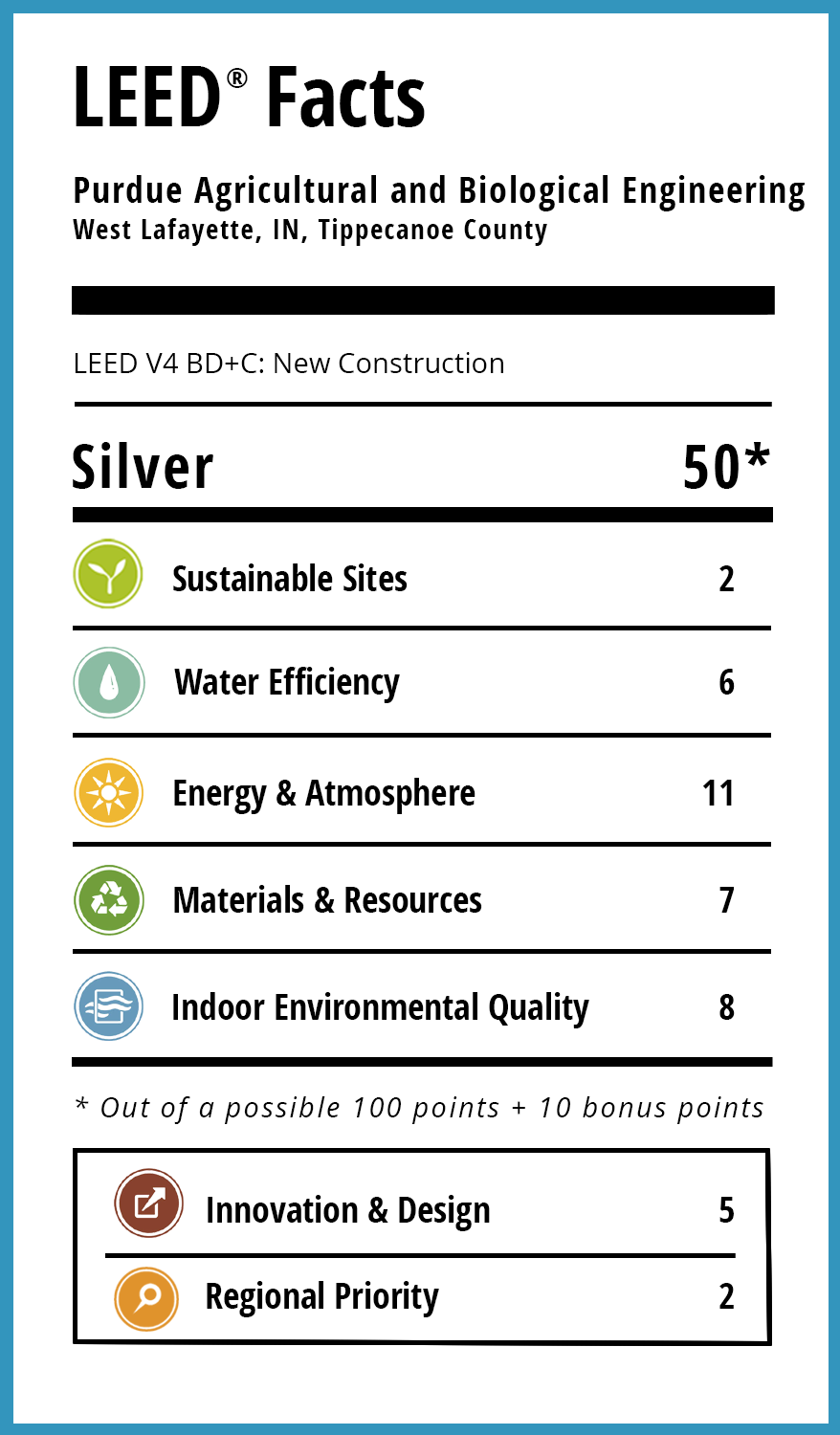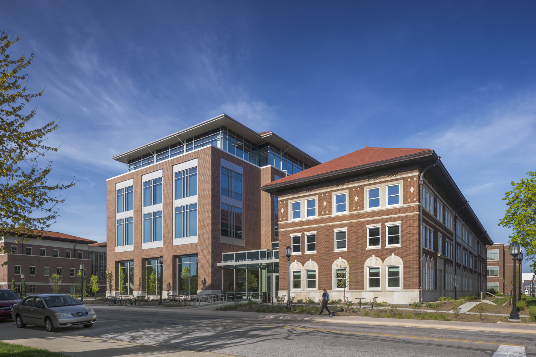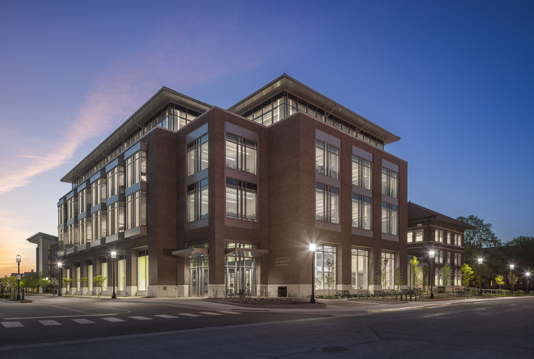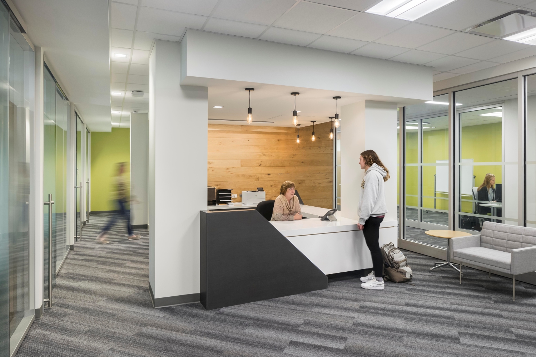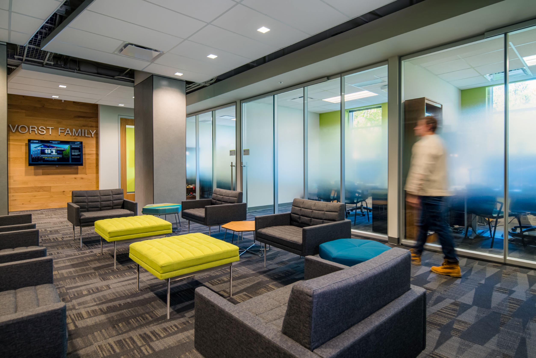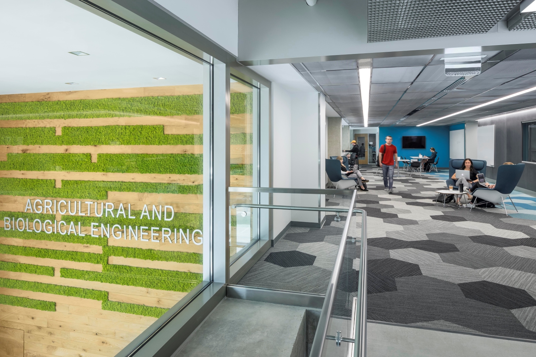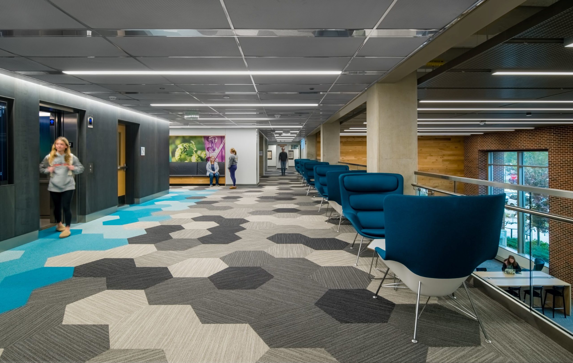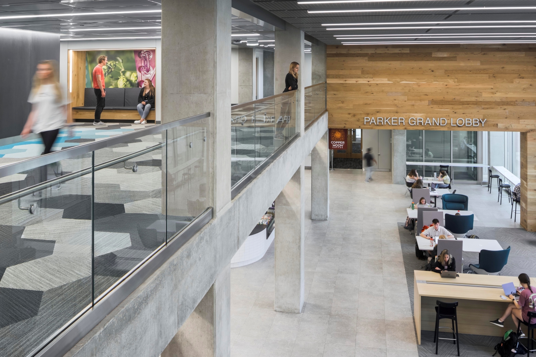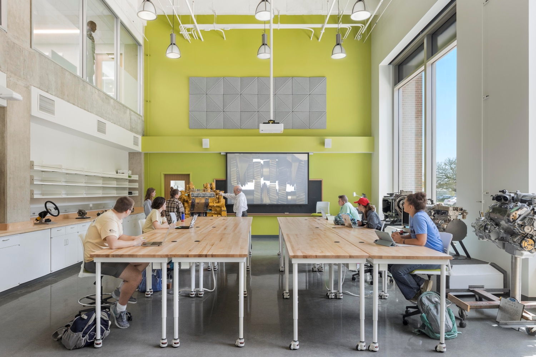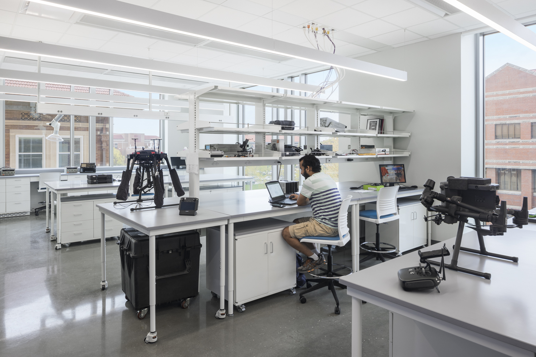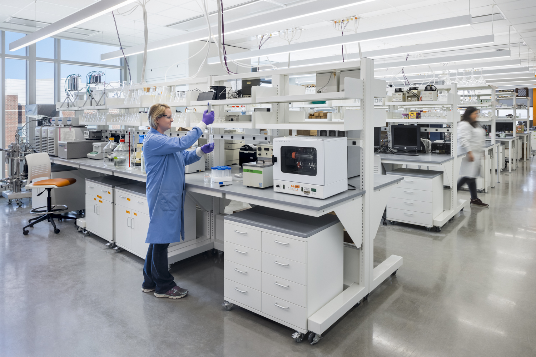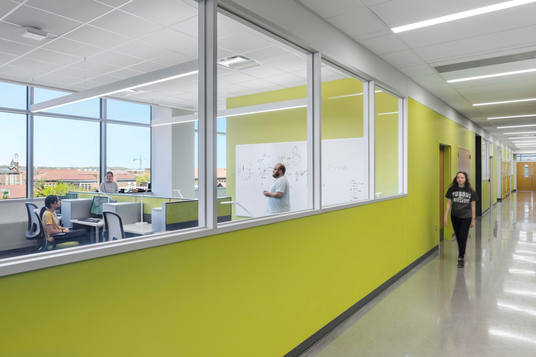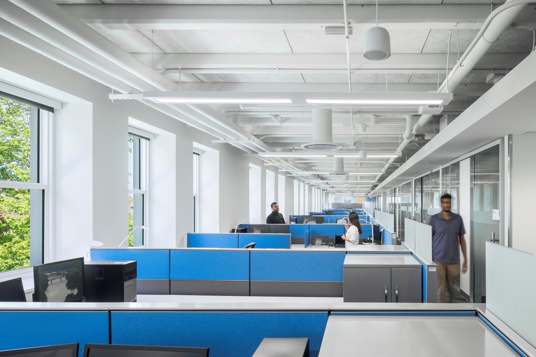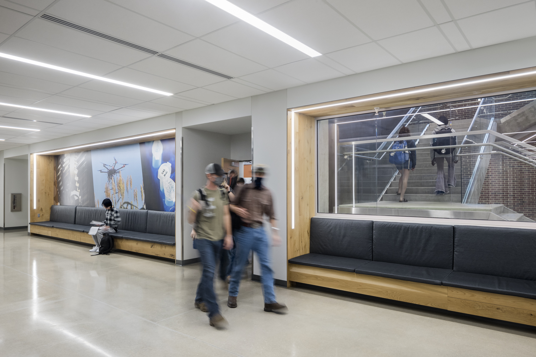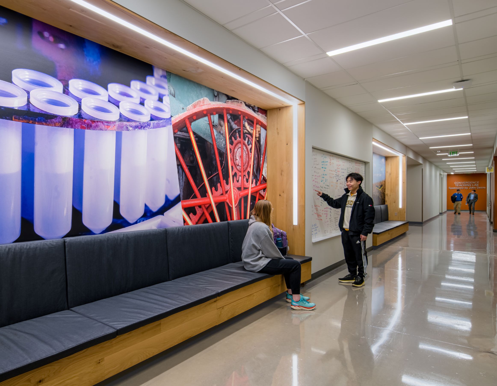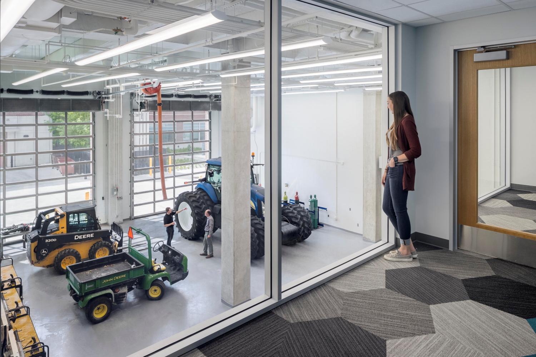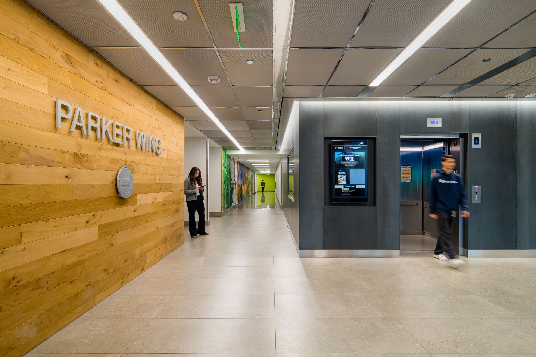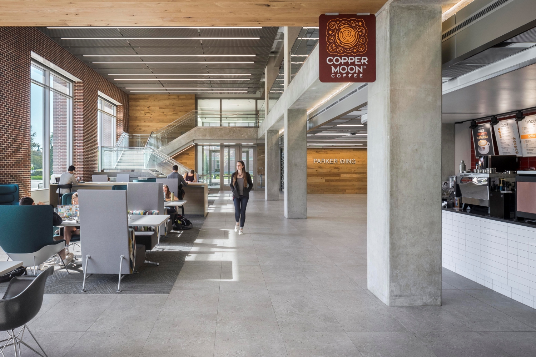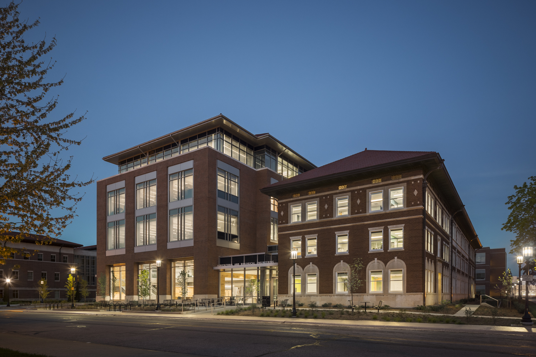Purdue – Agricultural & Biological Engineering (ABE) Building
West Lafayette, Indiana
With the opening of the ABE Building for the 2020-2021 spring semester, the agricultural and biological engineering program at Purdue University now has a facility that matches its world-class academic curriculum. This project involved renovation of a 3-story 37,000 SF existing building, demolition of an existing 1-story structure and replacing it with a state-of-the-art 5-story 125,000-square-foot research facility. The new complex enables ABE departmental research to be housed in one location, supporting food engineering, machine systems, water and environmental research, bio-process, and biological engineering. Key features of the new home for the ABE department include:
- Large collaborative classrooms
- Teaching labs
- Maker spaces
- Research labs and support spaces
- Graduate student and faculty offices
- Study and collaborative spaces
Placing such a large facility into a compact building foot-print had its challenges, but the Higher Ed Group at MSKTD guided the design and construction team and developed successful solutions. MSKTD provided programming, architectural design, interior design, and MEP engineering for the ABE building. With a construction budget of $63.8 million, this project was delivered to Purdue University using a CM at Risk delivery method. Pepper Construction was the construction manager. View time-lapse video here!
