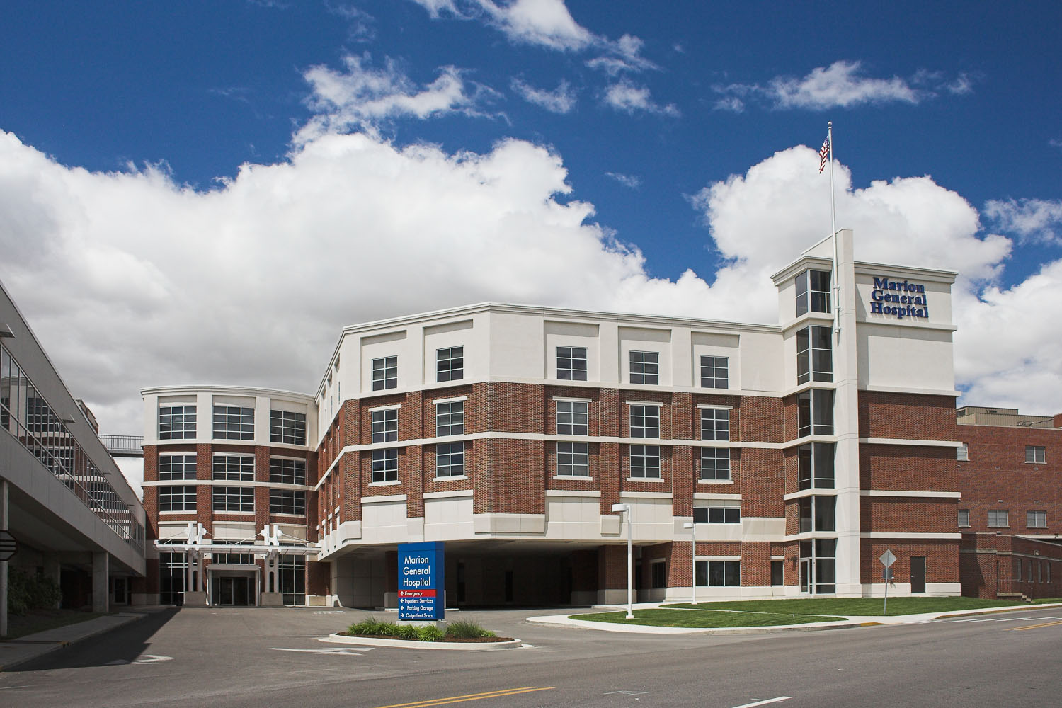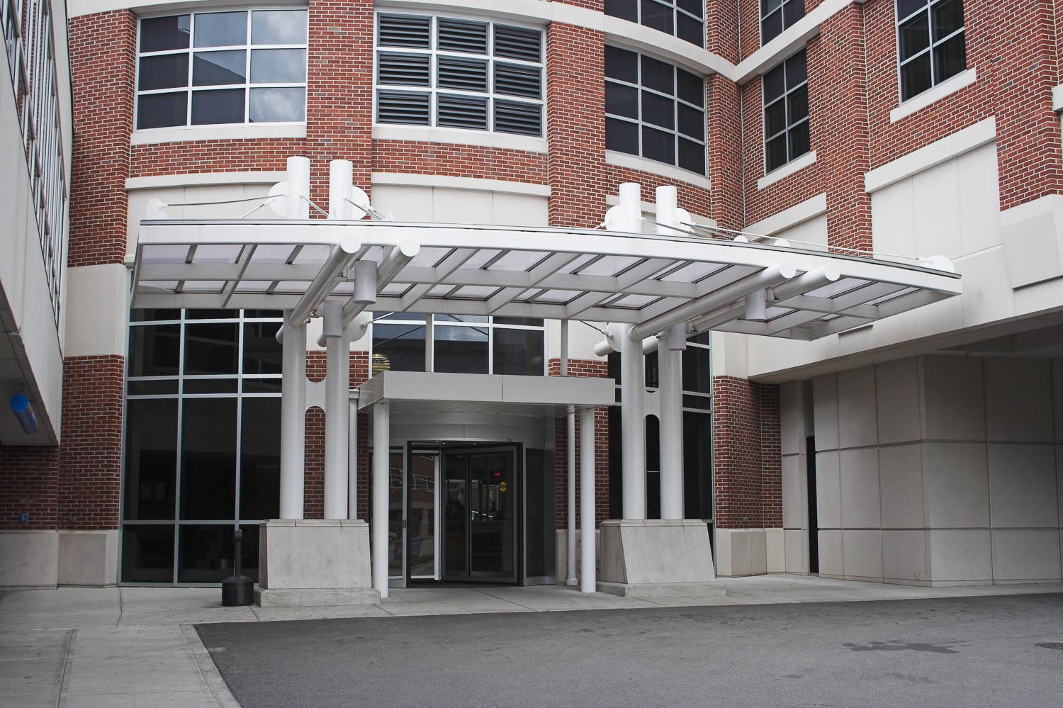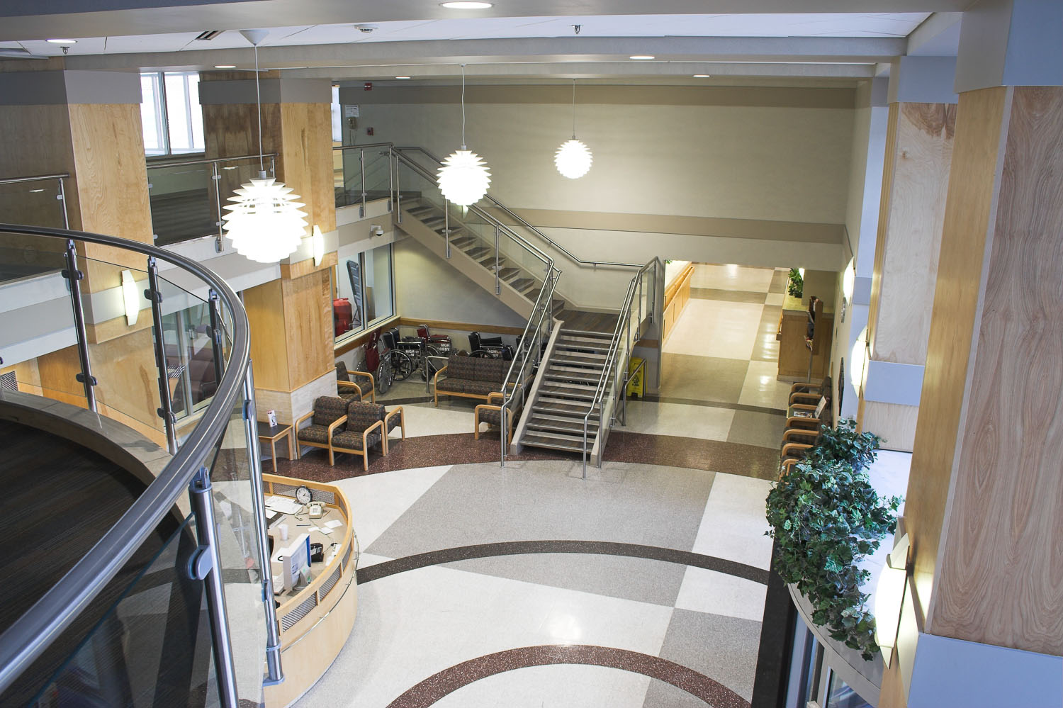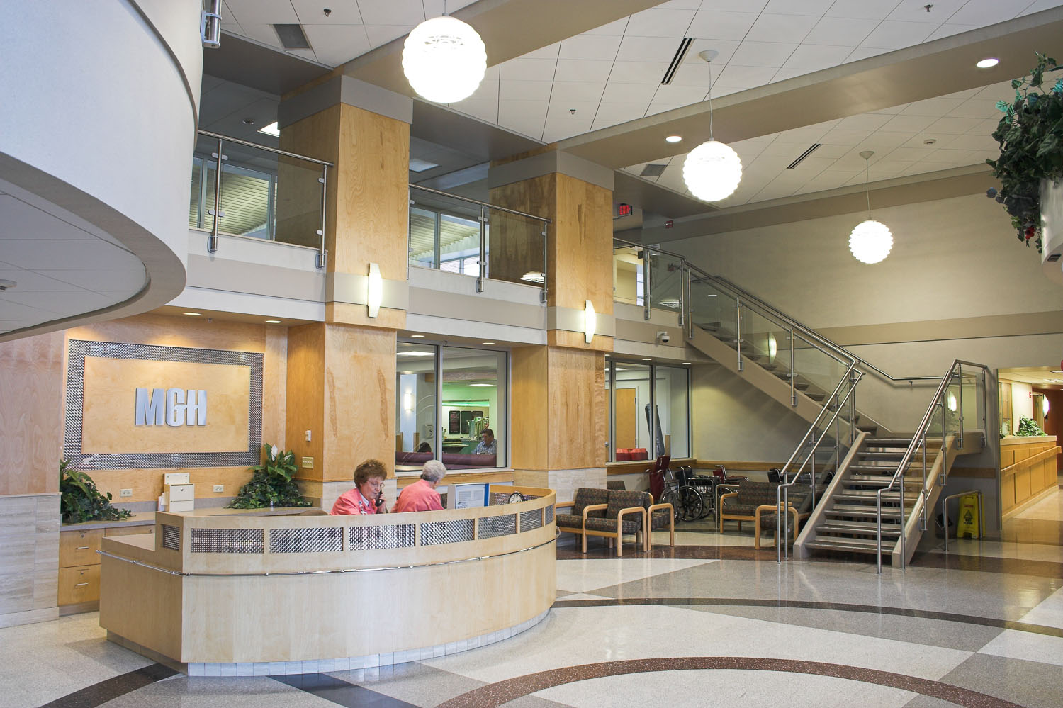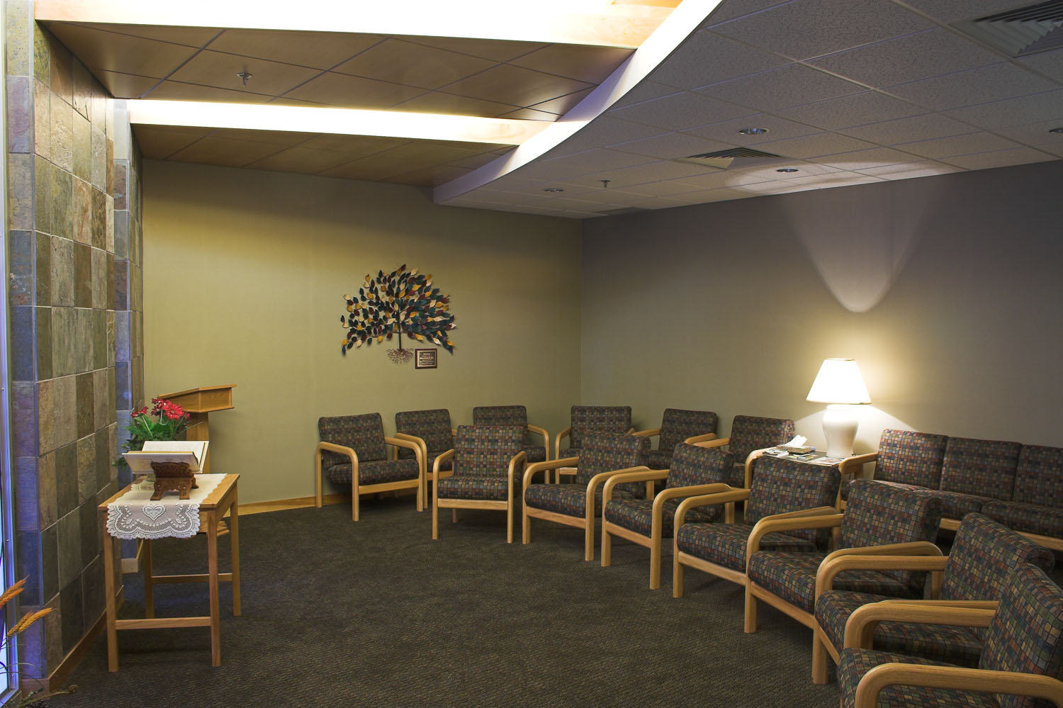Marion General Hospital
Southeast Pavilion
Marion, Indiana
Master plan and design for nearly $15.0 mil of work totaling nearly 60,000 s.f. of interior remodel and 26,500 s.f. of new construction. Work included:
- A New Main Entrance
- Patient Registration
- Lobby and Gift Shop
- Conference Center
- New 18-bed Critical Care Unit
- 10-bed Surgical Recovery unit
- Renovated Outpatient Surgery Suite
- Expanded and renovated Emergency Services
- Renovated Nursing Units
MSKTD and our engineering partners worked closely with the construction management team to develop a dynamic phasing plan to ensure that the hospital’s operations were not interrupted during the construction process.

