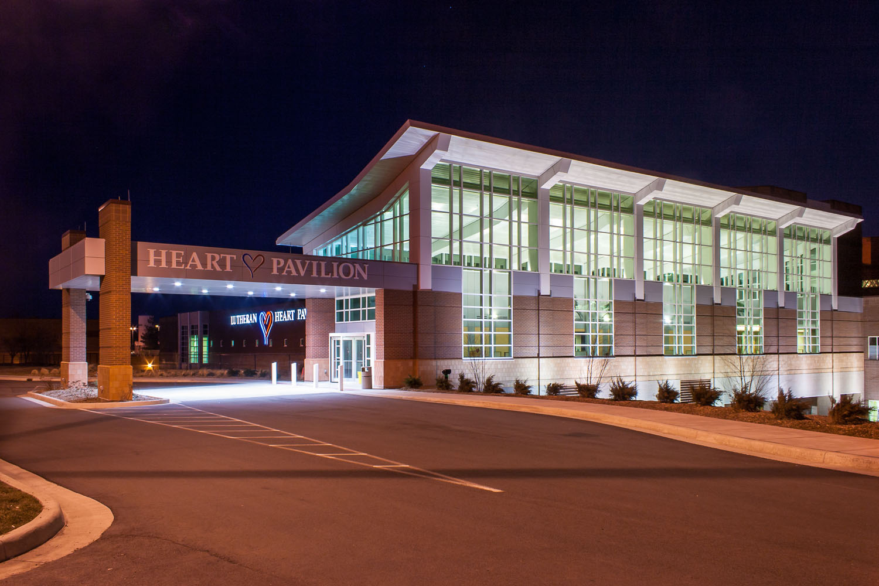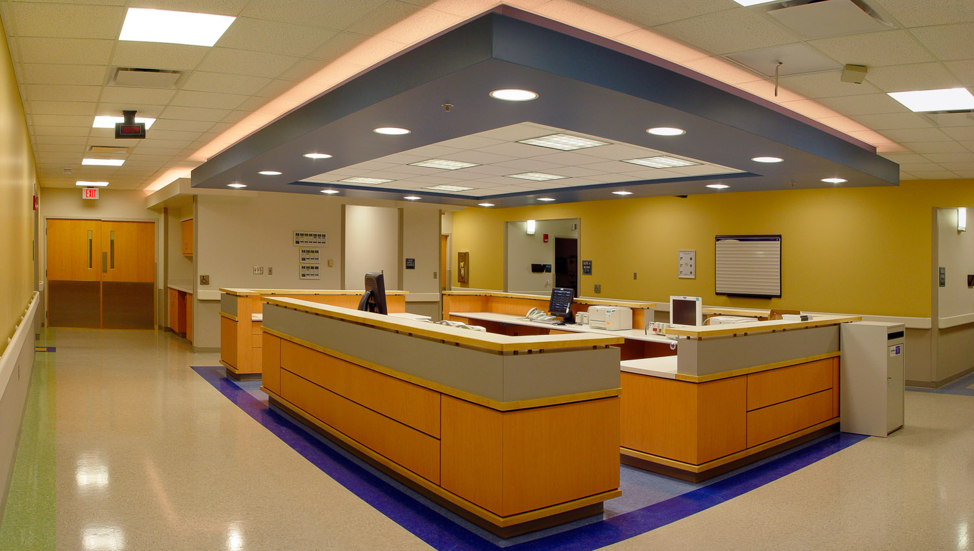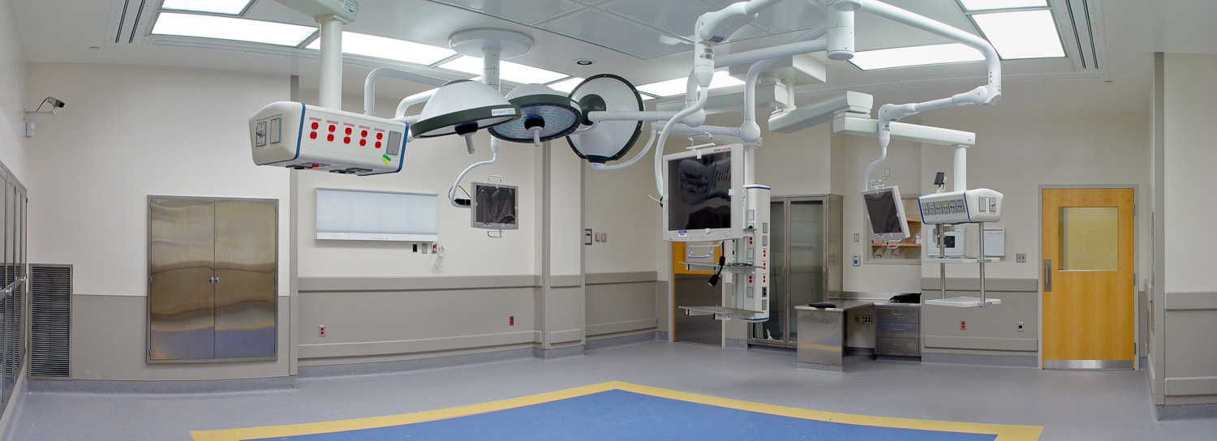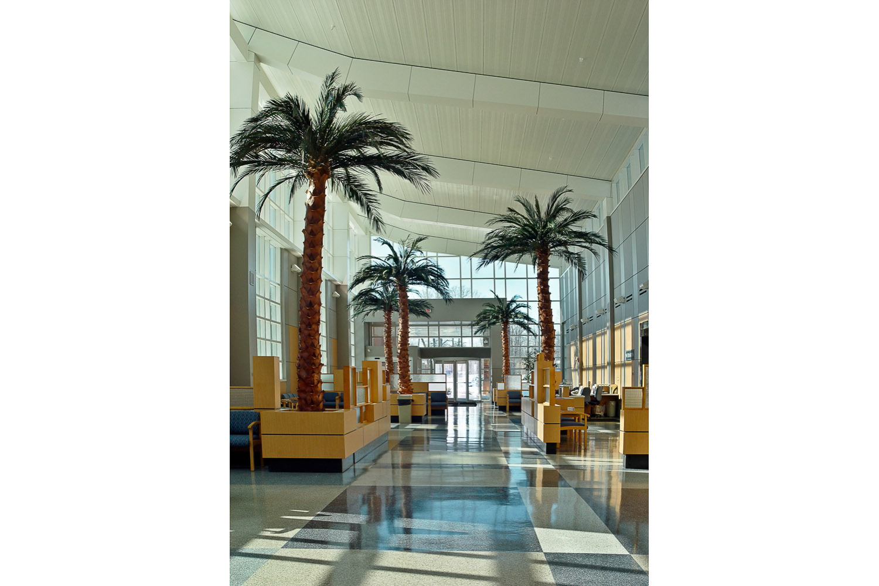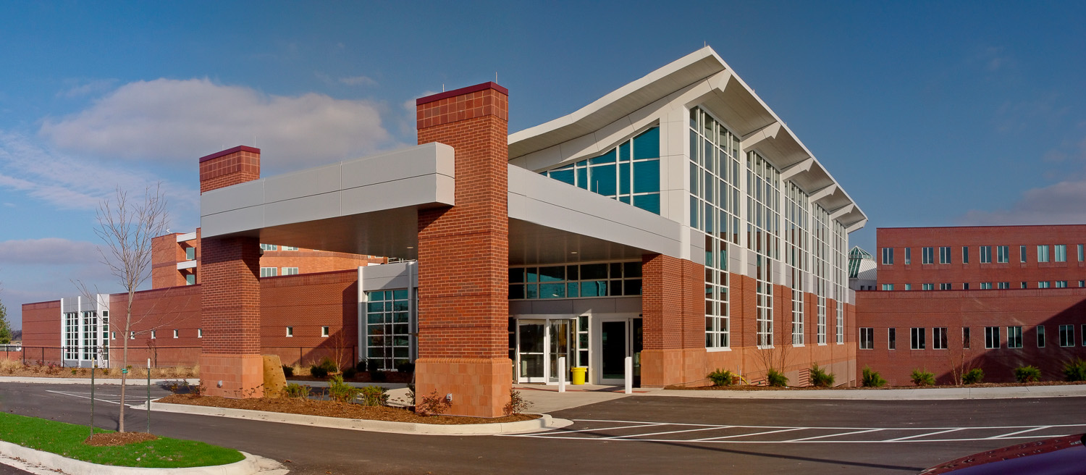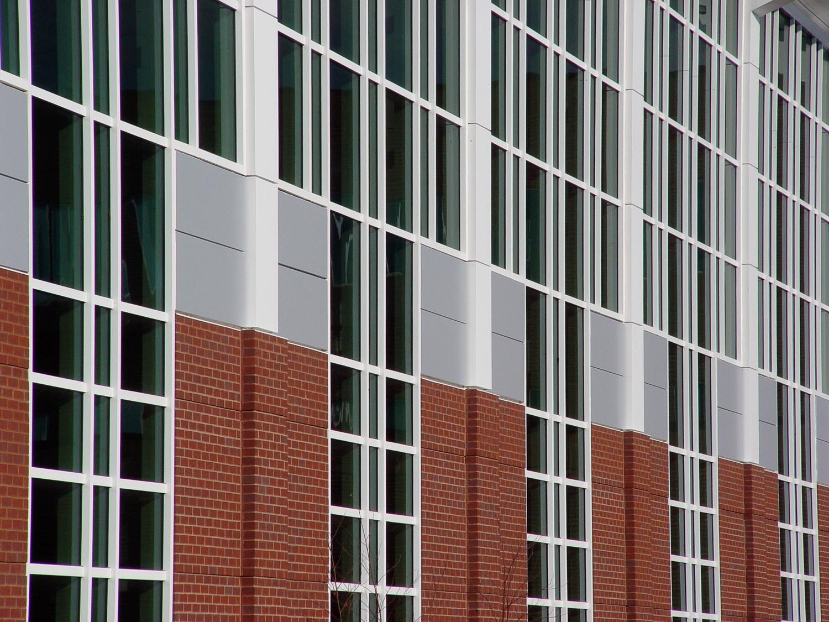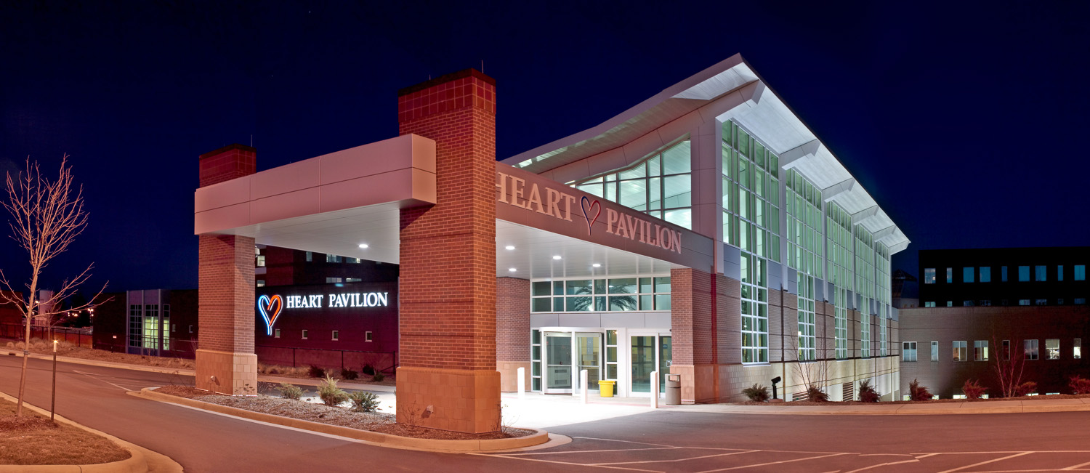Lutheran Hospital
Heart Pavilion
Fort Wayne, Indiana
MSKTD & Associates is proud to have designed the beautiful and functional Lutheran Heart Pavilion in Fort Wayne, Indiana. Construction of this $17.7 mil surgery center encompassed 65,000 square feet, including a 20,000 square foot, lower-level distribution center serving the entire Lutheran Health Network.
The facility integrates Lutheran’s state-of-the-art cardiac services into a centralized area with a dedicated entrance and parking area. Features of the Heart Pavilion include:
- 4 Surgical Suites
- 22 Private Pre/Post-op Rooms
- 5 Catheter labs
- Atrium Lobby/Entrance and Waiting Area.
The design incorporates important environmental elements such as natural and indirect lighting and softwood finishes. Surgical waiting areas offer a much quieter, more private healthcare experience for family and friends.
2005 Architectural Showcase – Healthcare Design magazine

