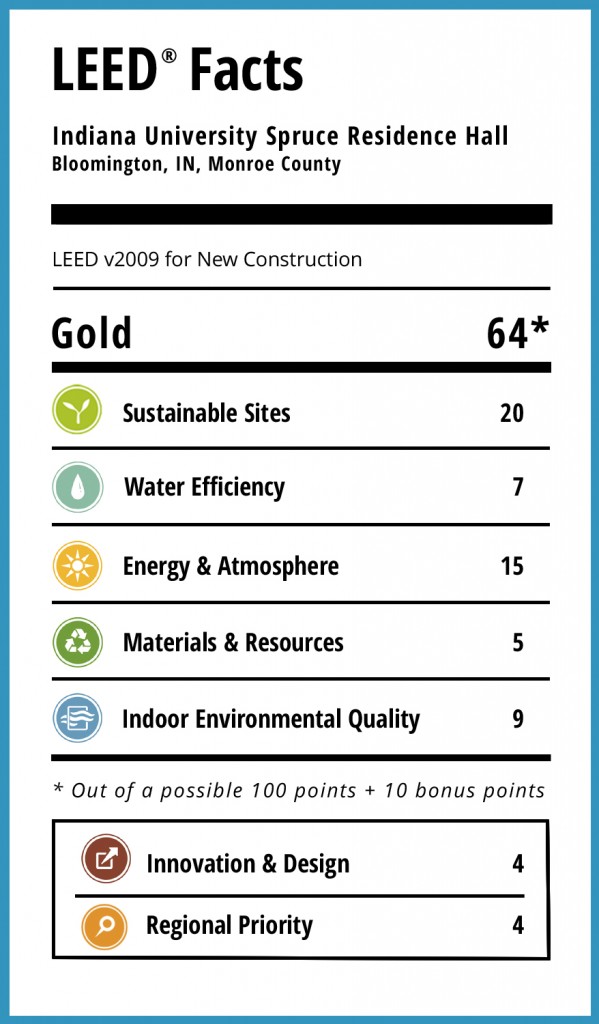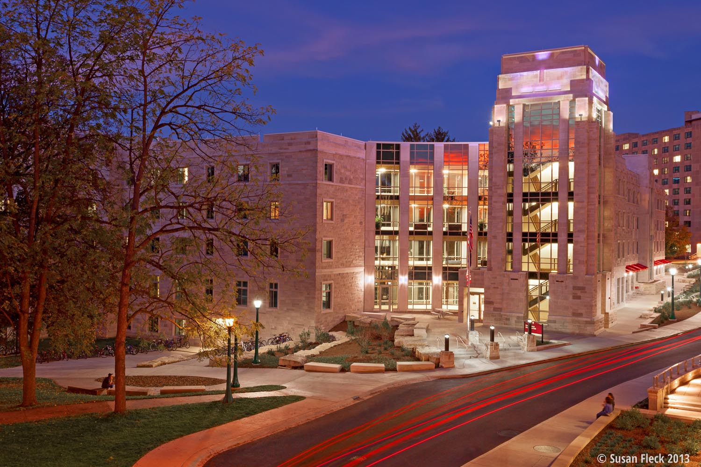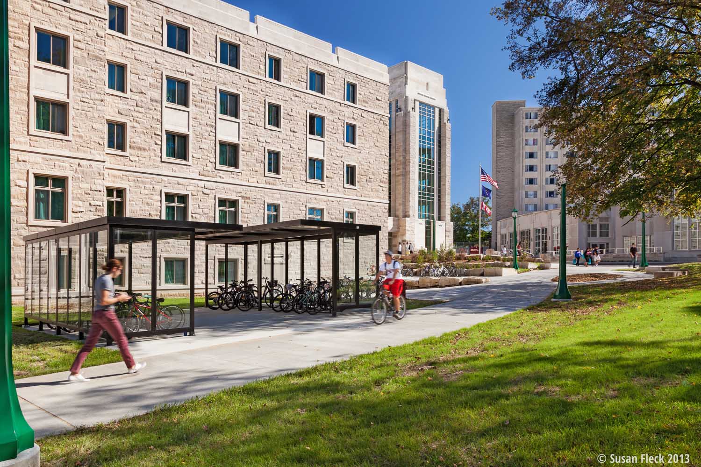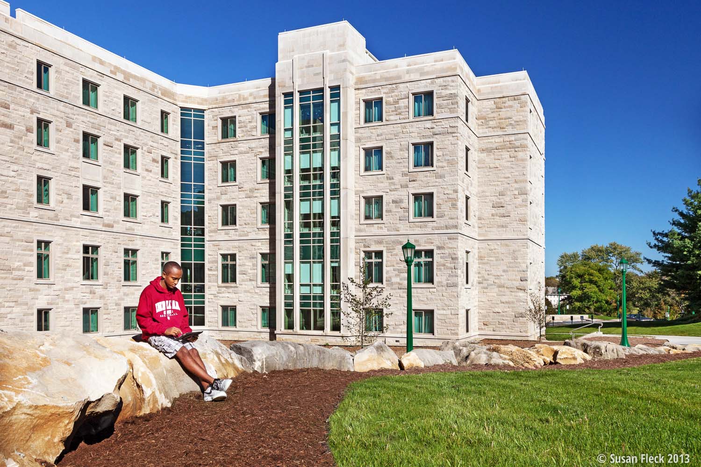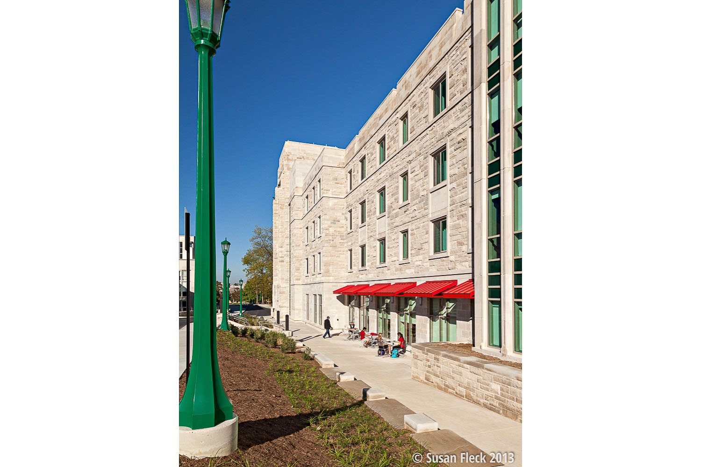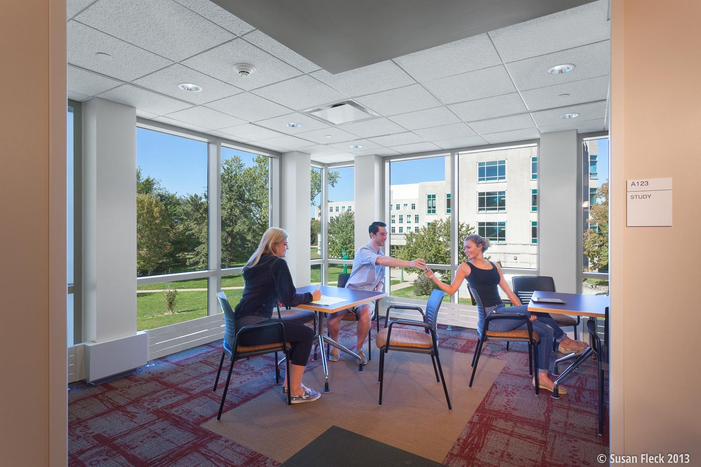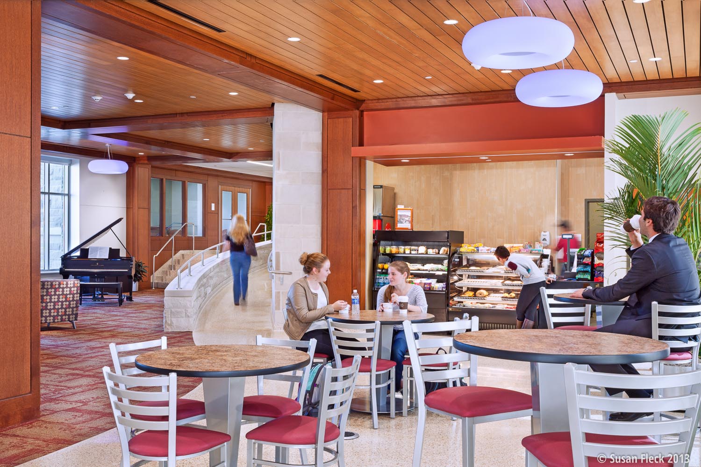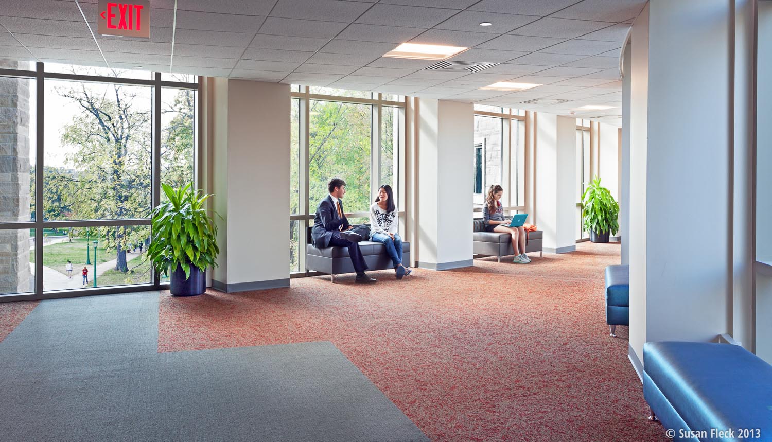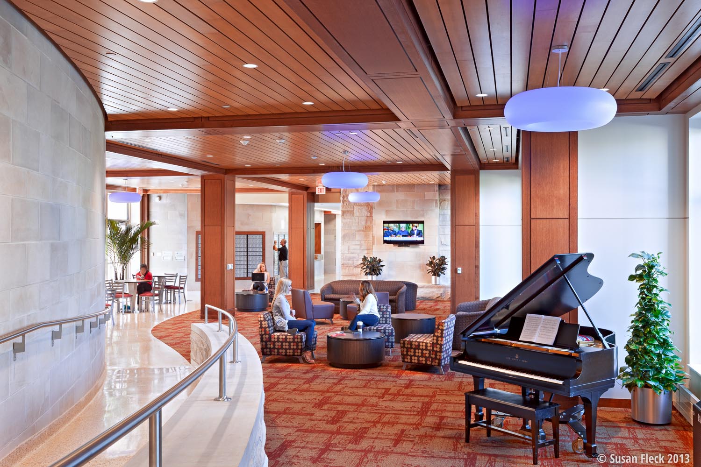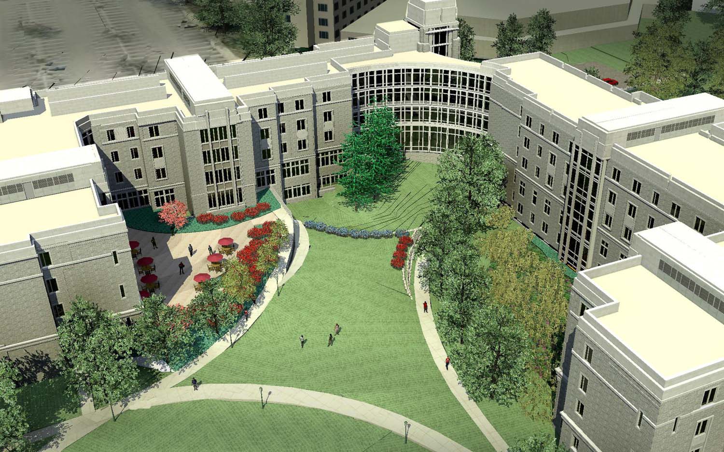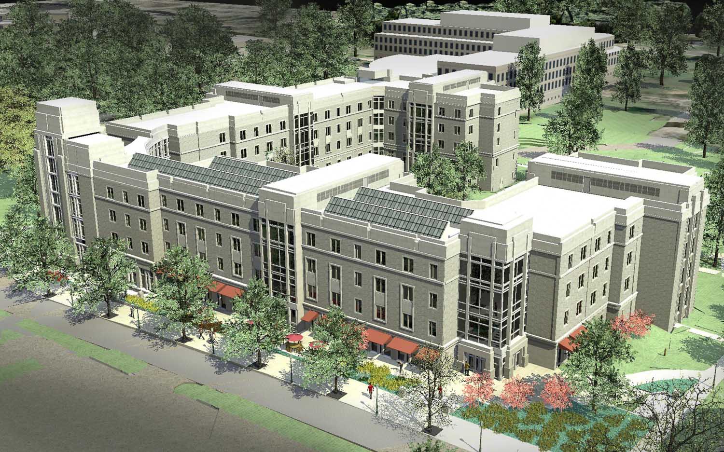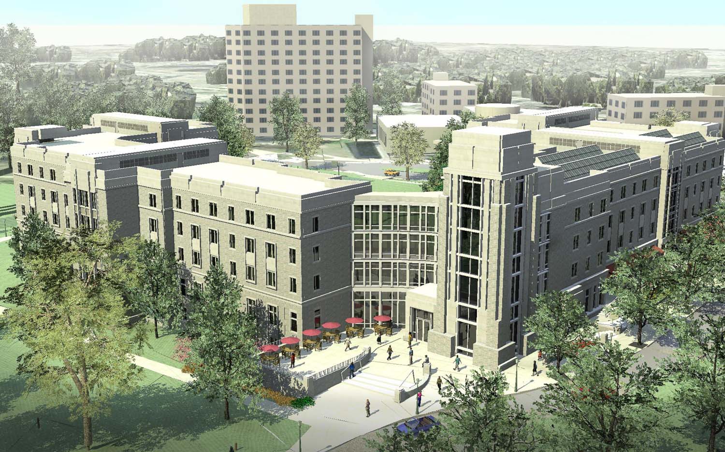Indiana University
Spruce Residence Hall
Bloomington Campus
Opening to students August of 2013, the new Spruce Residence Hall is located at the northwest corner of Rose and Jones Avenue on the IU Bloomington campus. Featuring a limestone exterior designed to fit into the existing campus architecture, it is made up of four-story buildings, with a total area of 151,000 square feet.
With a construction cost of approximately $31.0 mil, the building provides a mix of room types, including double-occupancy rooms with group bathrooms; single, semi-suite rooms with group bathrooms; and single rooms with bathrooms.
- Total number of floors: 5
- Resident rooms (Single): 147
- Resident rooms (Double): 141
- Resident beds: 444
- Single studio rooms: 8
- Single bedroom apartments: 2
A 21st Century Project, the building adheres to the tenets of sustainability, flexibility, community and technology. Mackey Mitchell Architects of St. Louis, MO was the associate architect for this project.
The building is LEED Gold certified.
