BEHIND THE DESIGN: BHEE RENOVATION–A TRADITION REIMAGINED
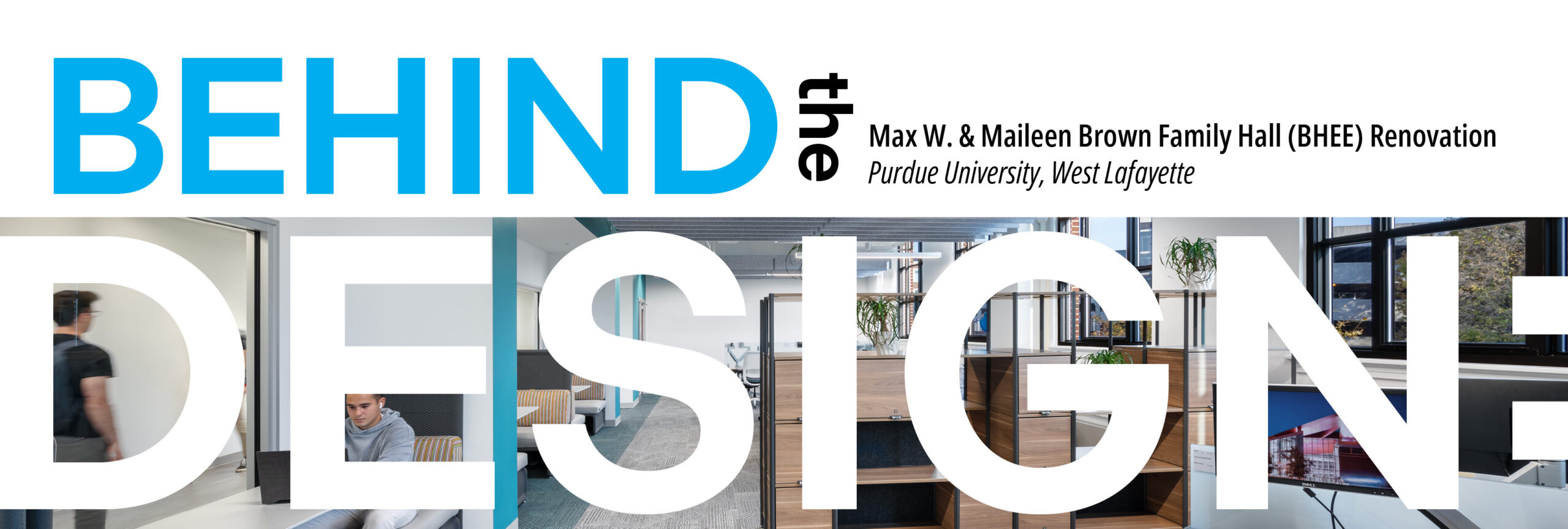
HISTORIC FACILITY REIMAGINED FOR MODERN LEARNING
How purposeful design transformed a historic campus structure into a collaborative, transparent, and future-focused learning space.
The Max W & Maileen Brown Family Hall (BHEE) renovation at Purdue University transformed a nearly 100-year-old engineering facility into a vibrant, collaborative, and future-focused academic environment. This multi-phased project—anchored by a thoughtful feasibility study—did more than just modernize labs in order to accommodate increased enrollment and research needs. It also introduced collaborative and social spaces, improved accessibility, and infused the building with transparency and natural light—all while preserving the building’s architectural character.
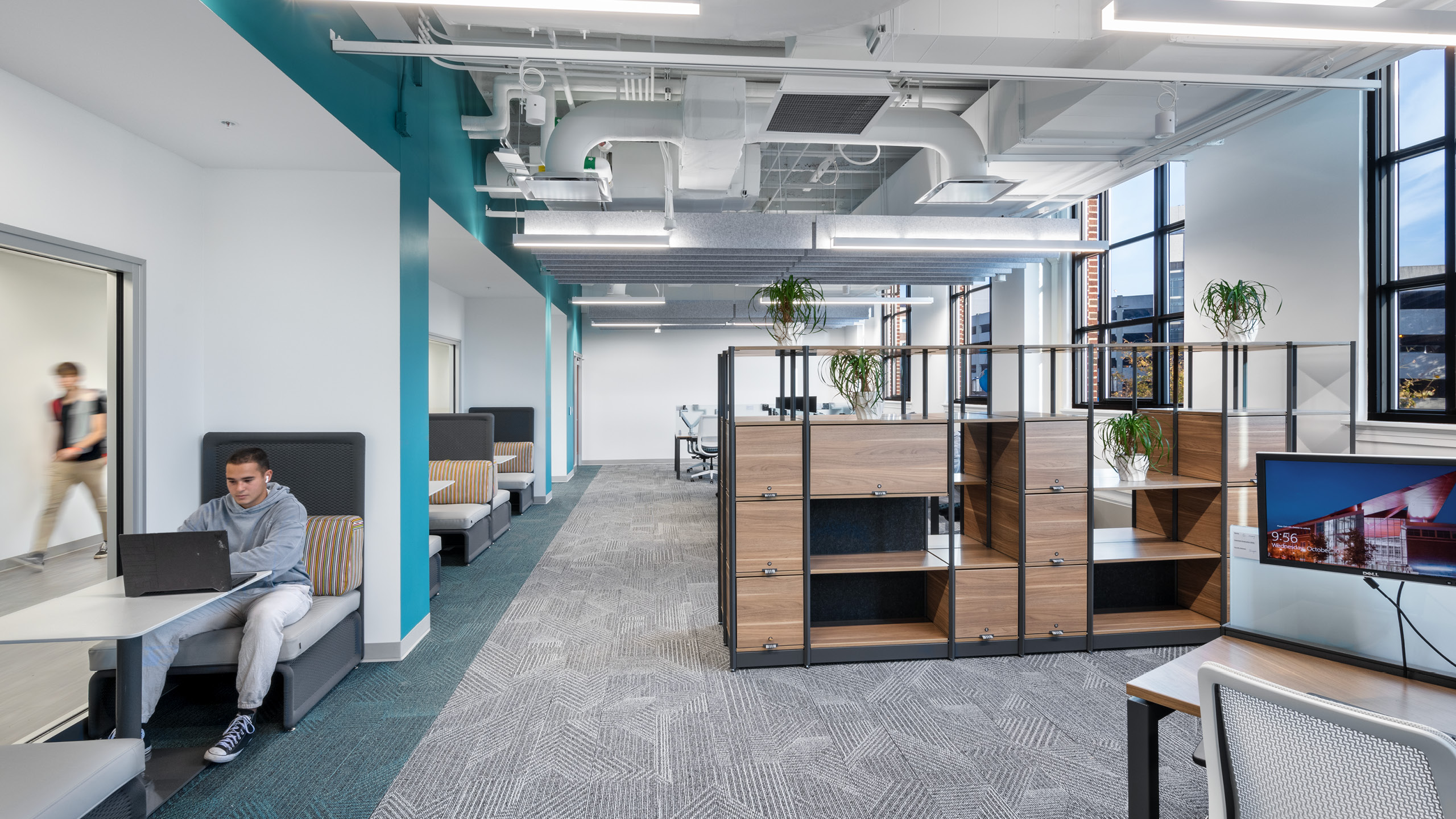
HONORING THE PAST, MAKING WAY FOR THE FUTURE
Originally constructed in the 1920s with additions in the 1930s, BHEE had long served Purdue’s electrical engineering program but was increasingly outdated in both function and appearance. Instead of demolishing the historic structure, Purdue partnered with MSKTD & ASSOCIATES to breathe new life into the building through a phased renovation approach.
“The building has lots of character,” said Gary Voirol, president. “It’s close to 100 years old, but there’s a lot of value in its legacy. Our goal was to modernize the interiors while preserving the heritage of the exterior.”
This project was technically the second phase of a project that began a few years ago, with Phase One focusing on the lower level and reaching completion just before the COVID-19 pandemic. Phase two—highlighted in this case study—involved major renovations to the first floor by expanding instructional labs, adding support spaces, and reimagining student collaborative zones.
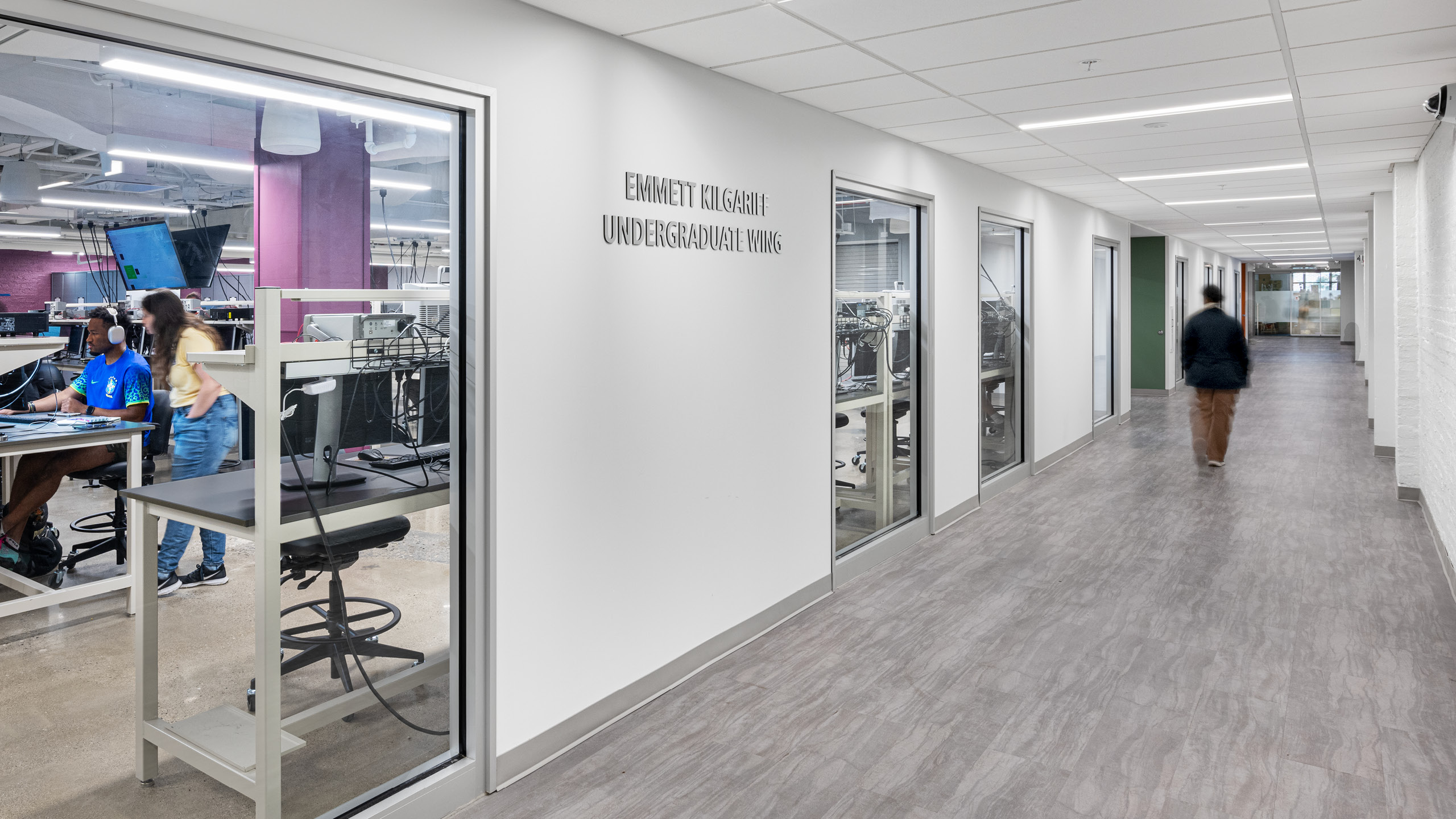
PURPOSEFUL PLANNING GUIDED BY A FEASIBILITY STUDY
Before design work began, MSKTD conducted a comprehensive study of BHEE—formerly known as EE—to assess existing conditions and cast a long-range vision for reorganizing space. “The purpose of the study was to align the building with the evolving needs of the program, students, and technology,” said Jeff Bogle, principal. “We looked at everything—circulation, systems, adjacencies. We focused on ways to accommodate modern labs and support spaces within the existing structure.”
One major outcome of the study was the emphasis on transparency and natural light. “Transparency creates curiosity,” said Jeff, “and daylight transforms the way a building feels.” The team moved away from double-loaded corridors, prioritized glazing, and restructured the interior layout to improve wayfinding and stack key elements such as restrooms and labs in intuitive, accessible locations from floor to floor.
Equally important was creating space for connection—student-to-student and student-to-faculty. Wider corridors, public zones, and visible gathering spaces were all part of the solution. “Students walk in now and they know the building is for them,” Jeff said. “That sense of belonging and engagement is what makes the space work.”
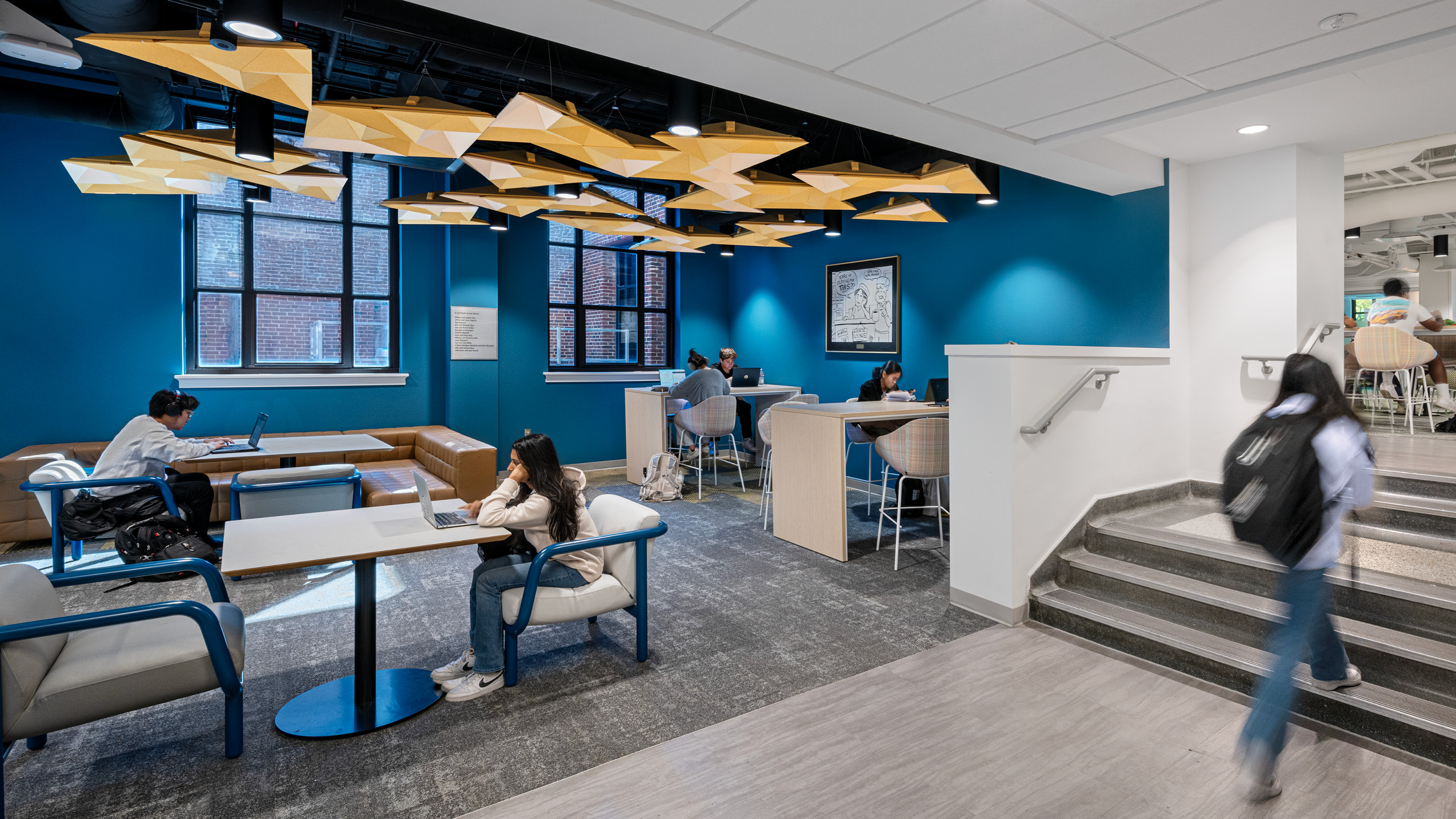
HANDS-ON LEARNING IN PURPOSE-BUILT LABS
The renovated floor now includes a range of spaces: flexible teaching areas, student resource rooms, faculty support offices, and collaboration zones located alongside highly technical microelectronics labs. The labs serve Purdue’s growing computer and electrical engineering programs, supporting hands-on learning in circuit design, repair, and microelectronics programming.
“These aren’t just classrooms,” said Gary. “They’re hands-on labs where students work with low-voltage microelectronics devices.” The team also created space for one high-tech lab that the lead technician can use to service equipment and assist student teams. In addition, the design incorporated social and collaborative zones, including computer labs where students gather to work with graduate teaching assistants, and informal seating areas that foster peer-to-peer learning.
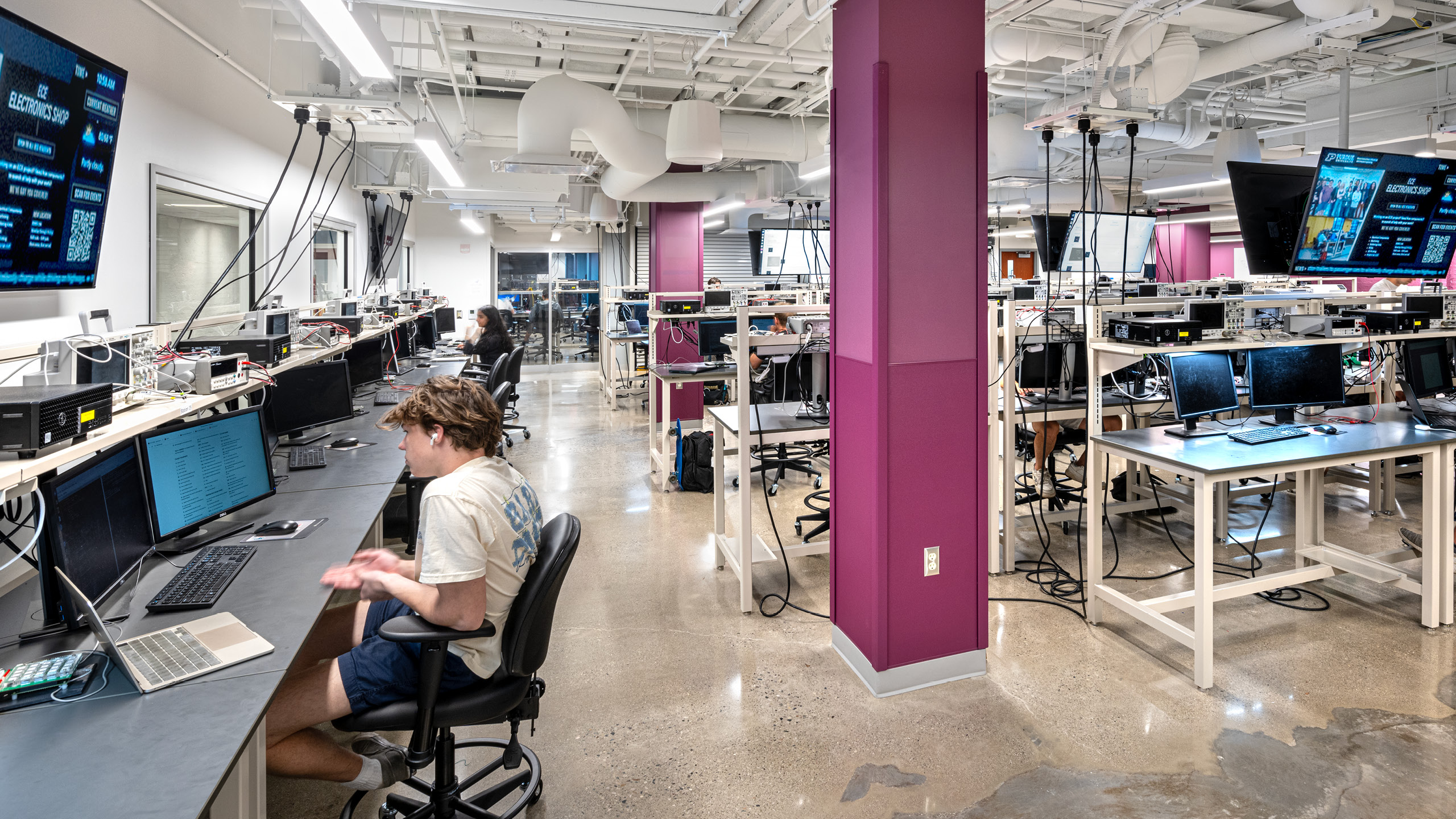
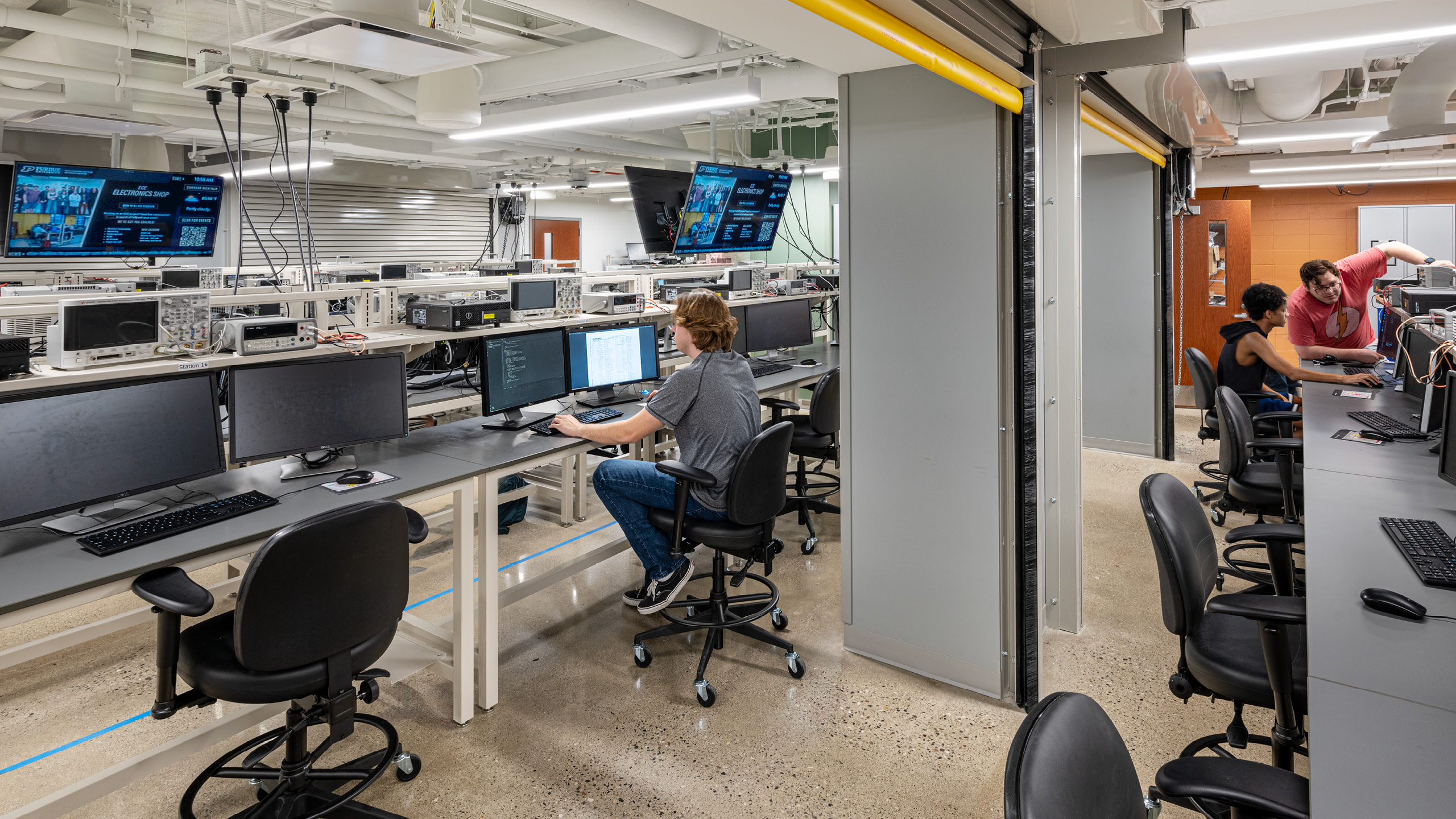
WELLNESS AND COMMUNITY EMBEDDED IN THE DESIGN
Student wellness and connection were at the heart of the design. MSKTD incorporated a variety of informal gathering spaces to support community and well-being. One standout feature is the student-run lounge, where coffee and snacks are available to help the Purdue community start their day together.
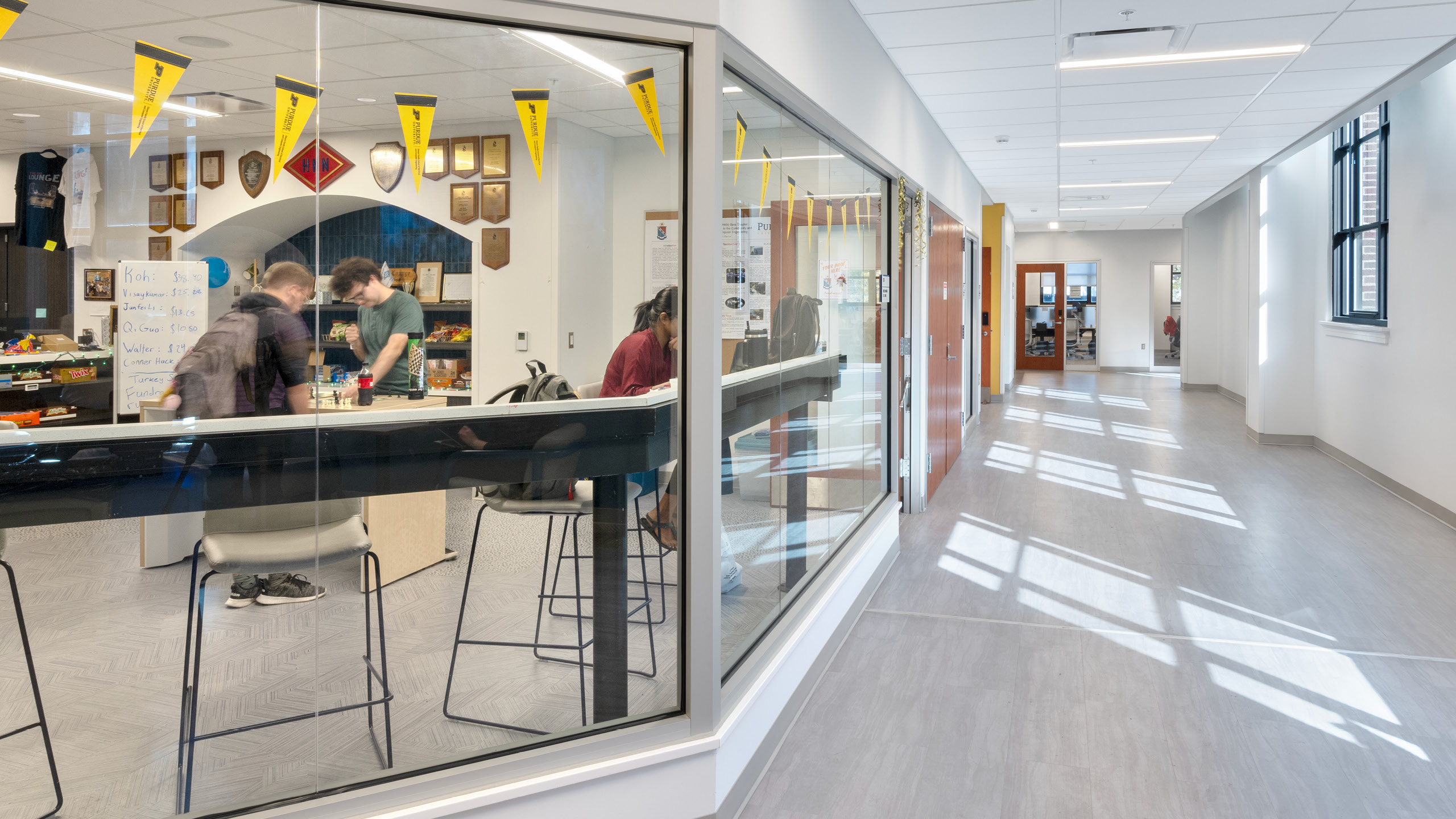
CREATING CURIOSITY
The design infused Purdue’s visual identity into the space through warm yellows and golds and created transparency, not just with glass, but through wide hallways and open corners. Built-in display cases showcase student projects throughout the building. “We want people to walk by and see the work,” Amber Kolkman, senior associate and interior designer, said. “It builds pride in what students are creating.”
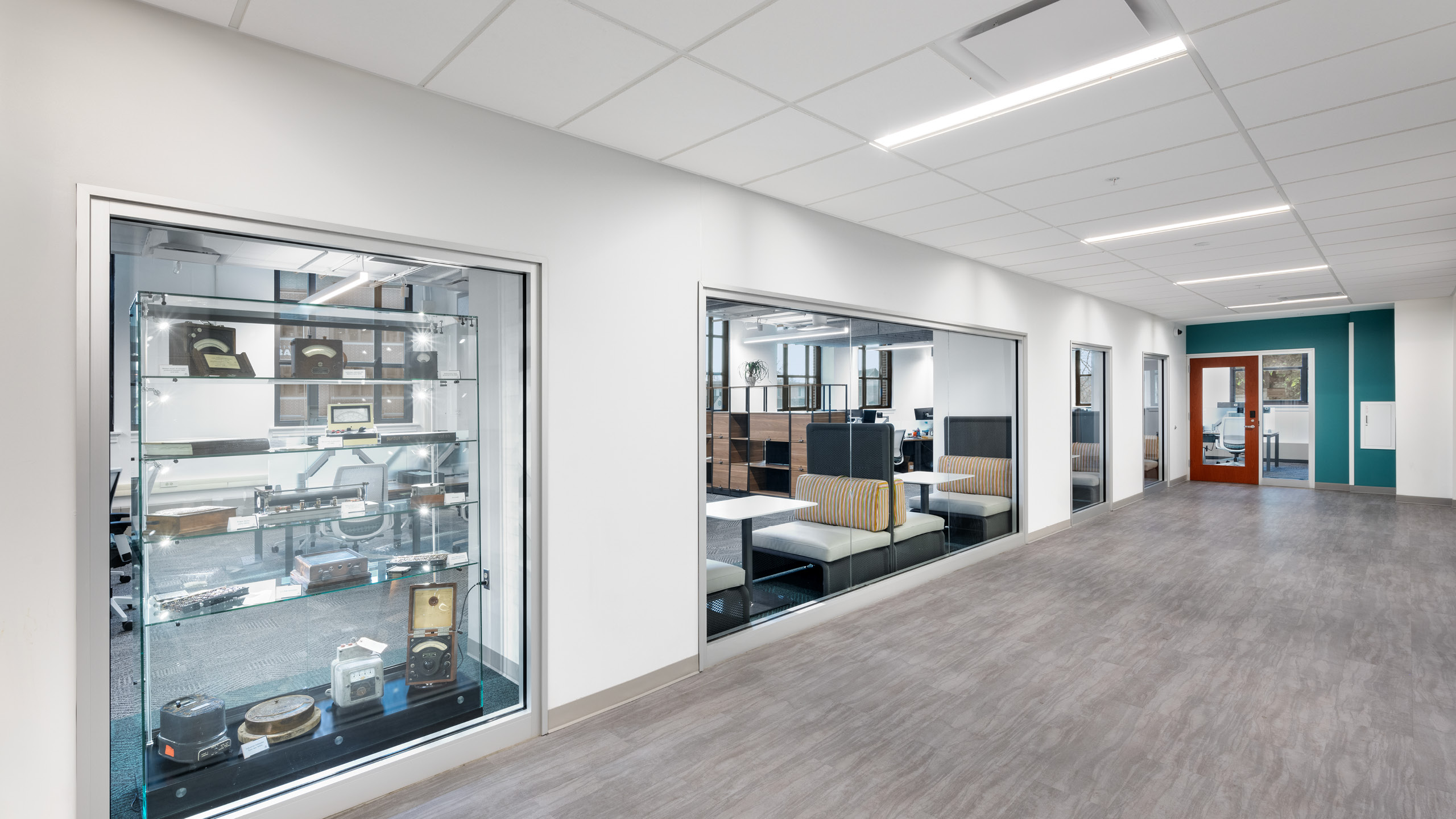
A BUILDING FOR ALL
Equity and accessibility were also top priorities. The renovation included a full overhaul of outdated restroom layouts and modernized the elevator system, converting a former service elevator into a new passenger elevator that links all floors—including a connector to the adjacent Duncan Annex, which houses additional engineering spaces.
“This renovation provides necessary access to every student, staff member, or visitor who comes through the doors,” said Gary.
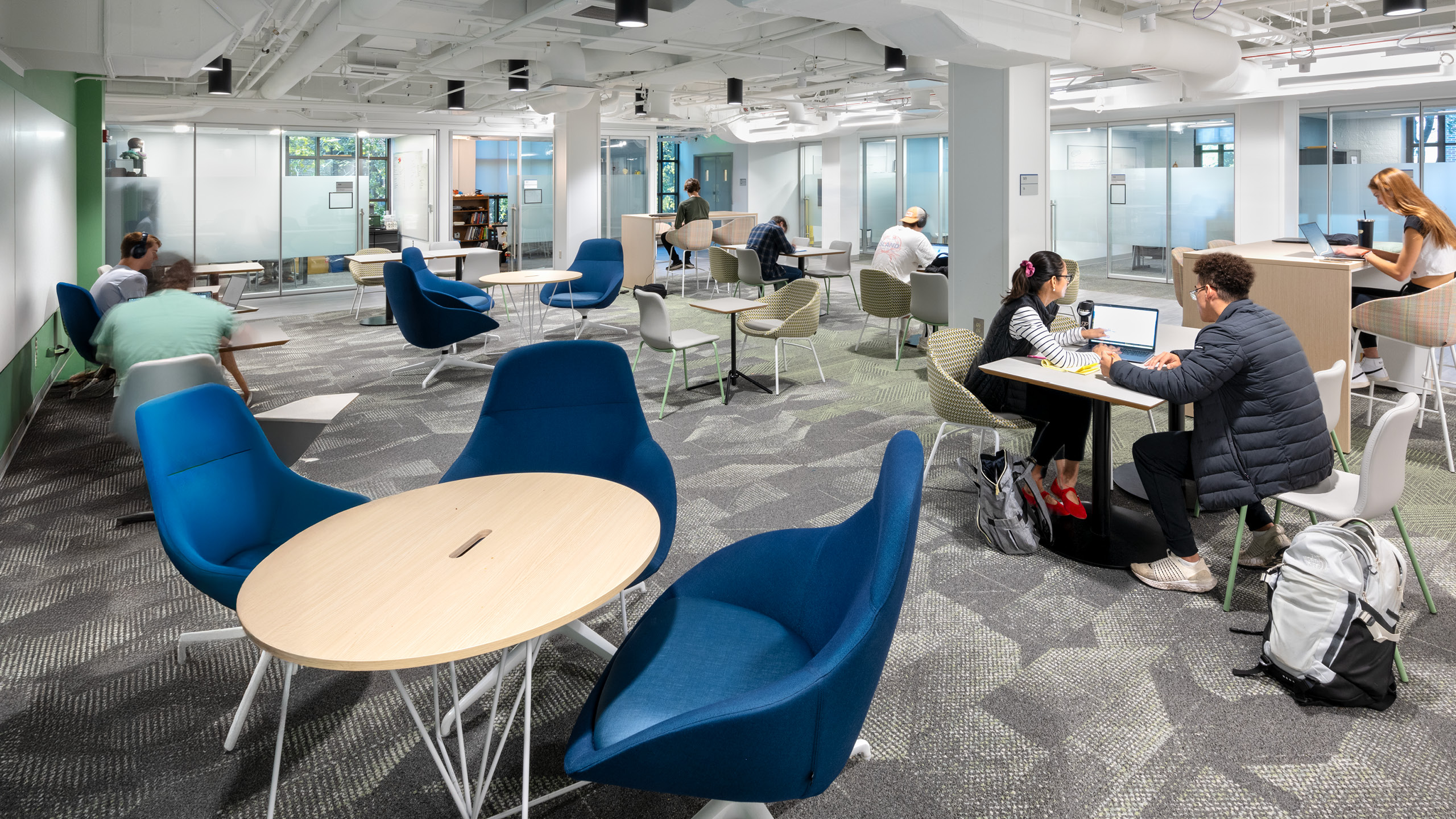
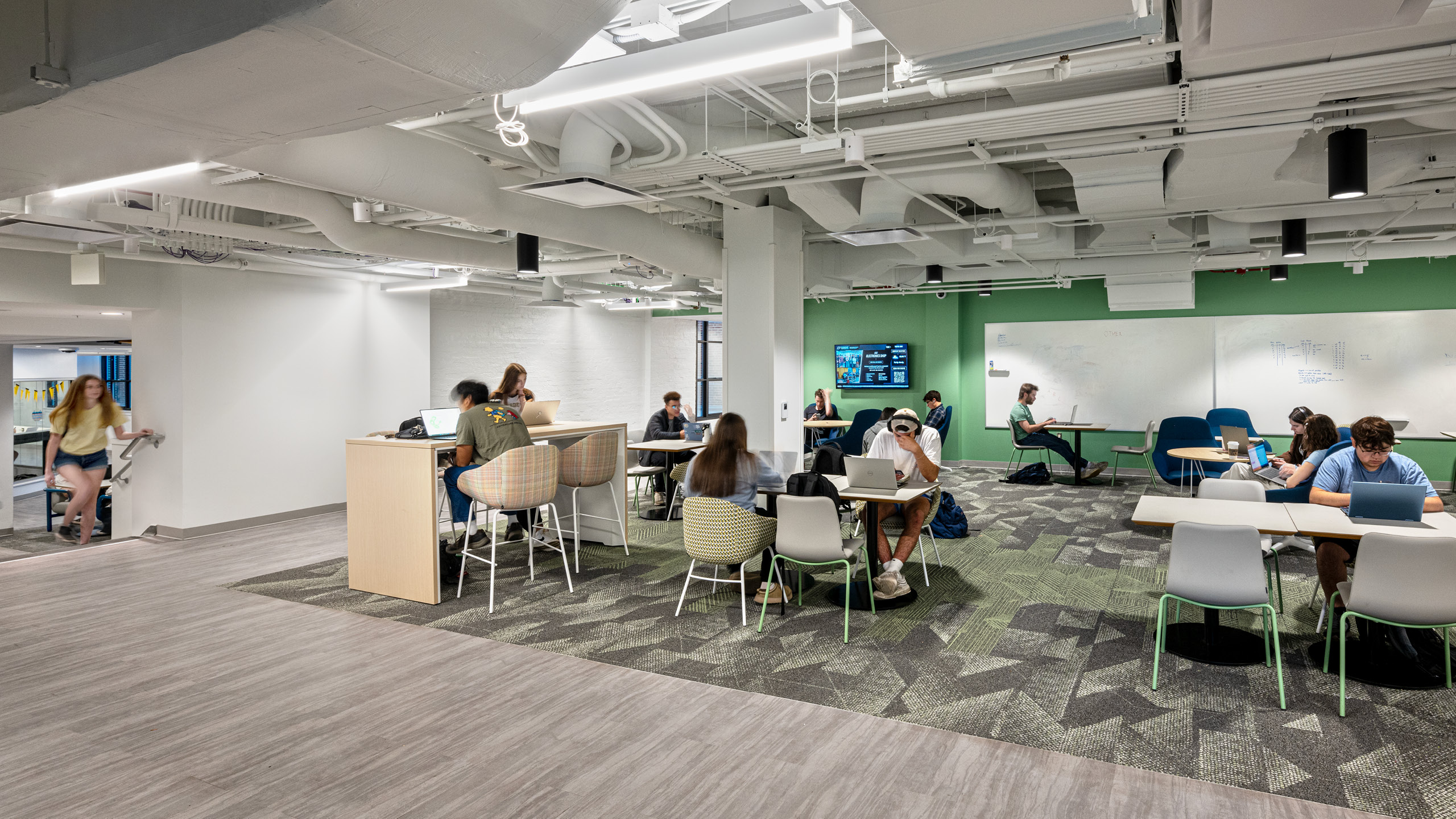
TRADITION MEETS MODERN DESIGN
Despite the comprehensive updates, the design preserved the character that makes BHEE a meaningful part of Purdue’s engineering tradition. The building’s terrazzo stairwells, large windows, and brick exterior were preserved and integrated with modern materials, lighting, and finishes.
“You walk in and feel both the history and the future,” said Gary. “That juxtaposition of old and new—it resonates with students. It reflects how engineering is built on timeless fundamentals but always looks ahead.”
And while the project wasn’t without challenges, such as aligning floor levels and repurposing areas with tight structural clearances, the results speak for themselves.
“We’re hearing great feedback from students and faculty,” said Voirol. “They love that BHEE feels like a new building inside—but still looks like home from the outside.” The result is a space that doesn’t just serve students—it inspires them. “We didn’t just renovate a building,” said Gary. “We reimagined what it could be.”
PROJECT TEAM:
Owner: Purdue University
Architecture: MSKTD & ASSOCIATES
Interior Design: MSKTD & ASSOCIATES
Structural Engineering: MSKTD & ASSOCIATES
MEP Engineering: Specialized Engineering Solutions (SES)
Information Technology: Design 27
Code Consultant: RTM Consultants
Construction Manager: Shiel Sexton
Behind the Design invites readers into the evolving story of a project—whether it’s just beginning, actively unfolding, or fully realized. Each edition is more than a summary, it places the reader inside the process, revealing how purpose, creativity, and collaboration are the confluence that shapes meaningful spaces.
