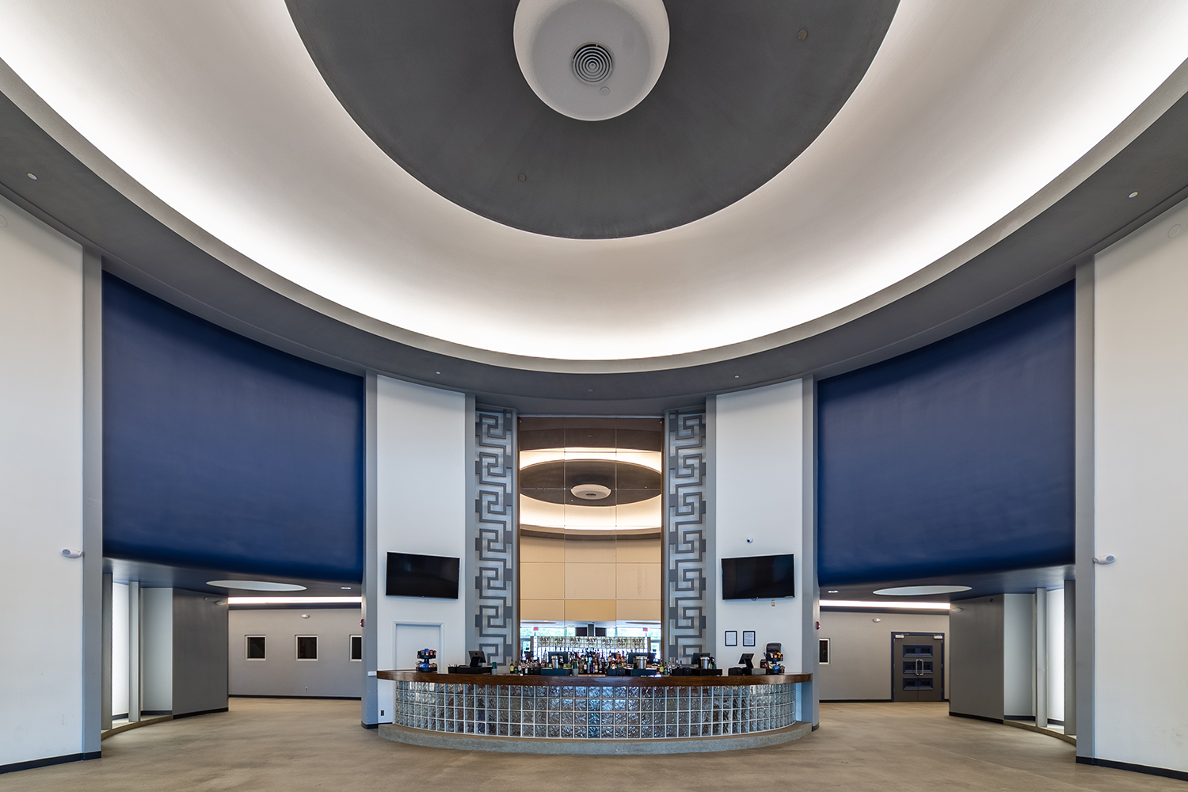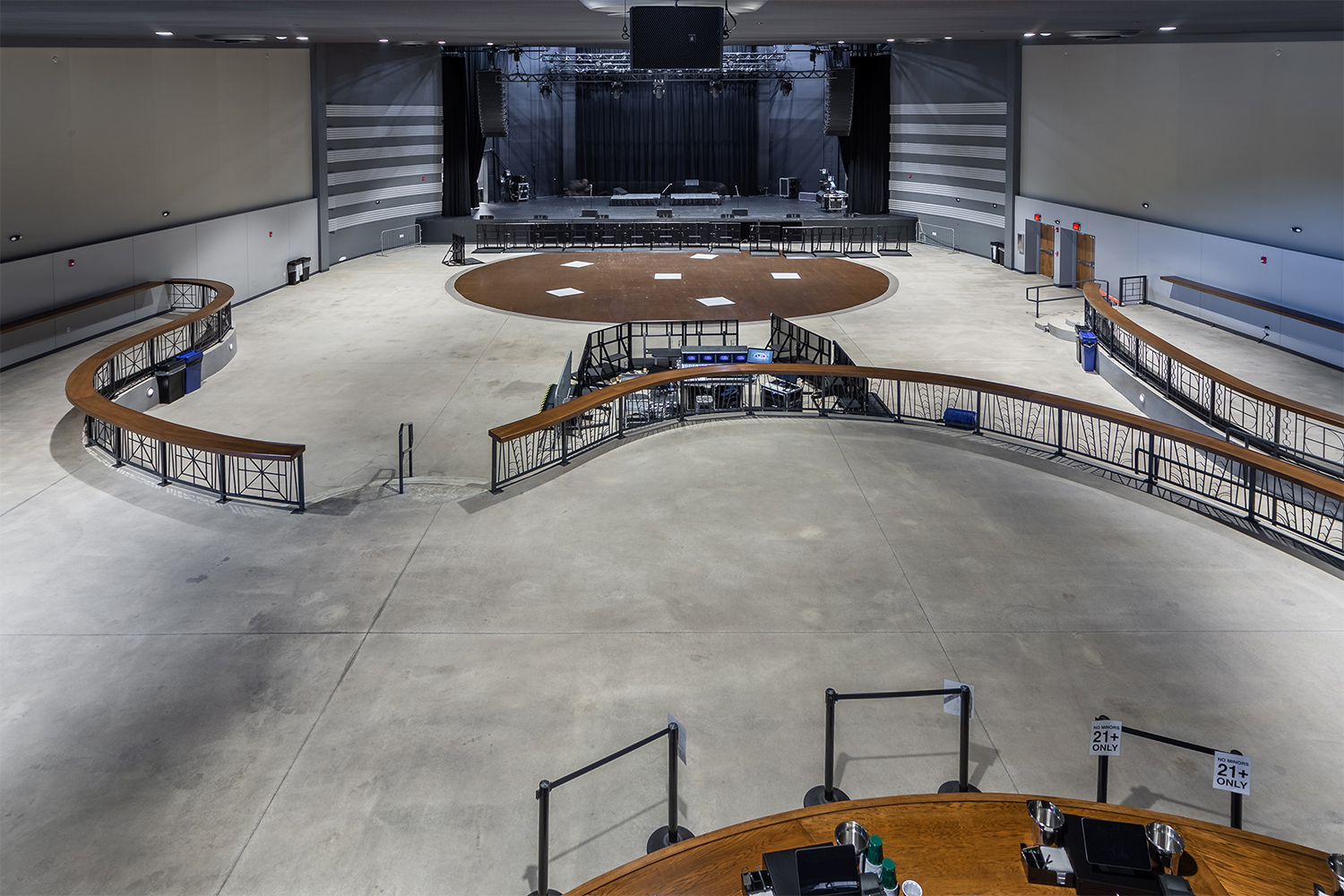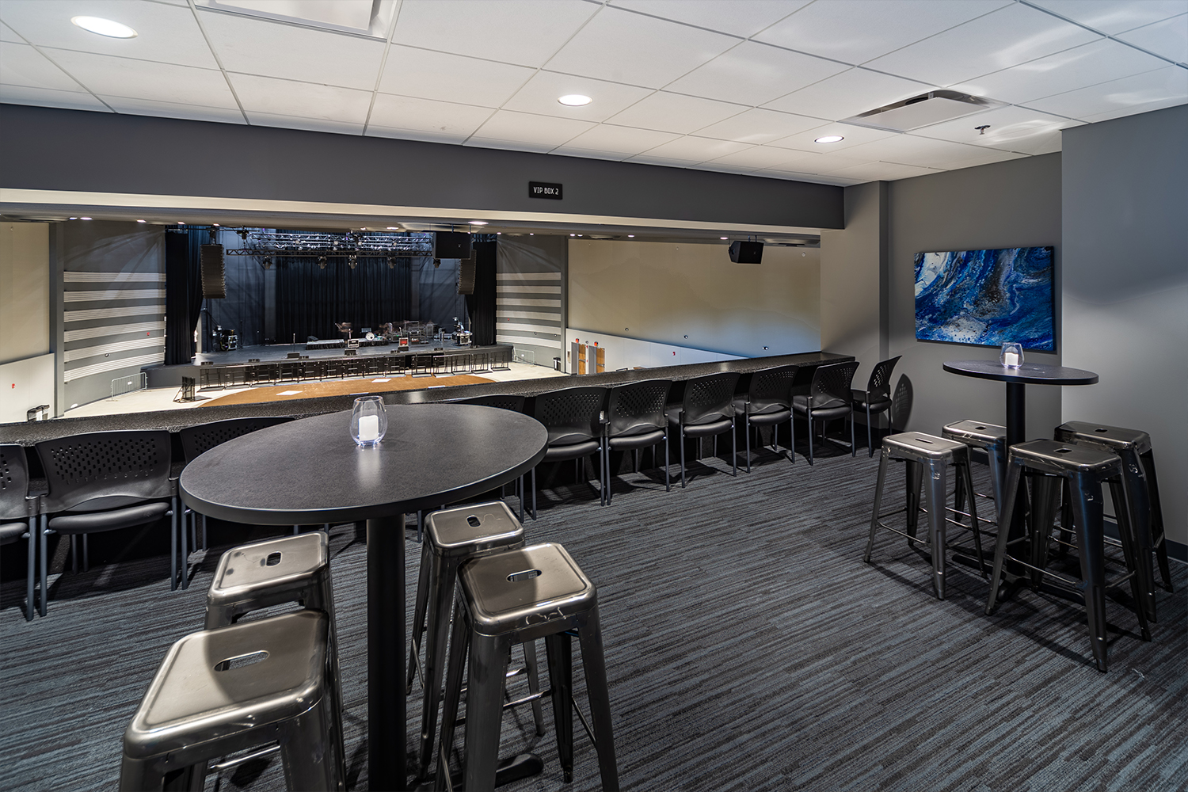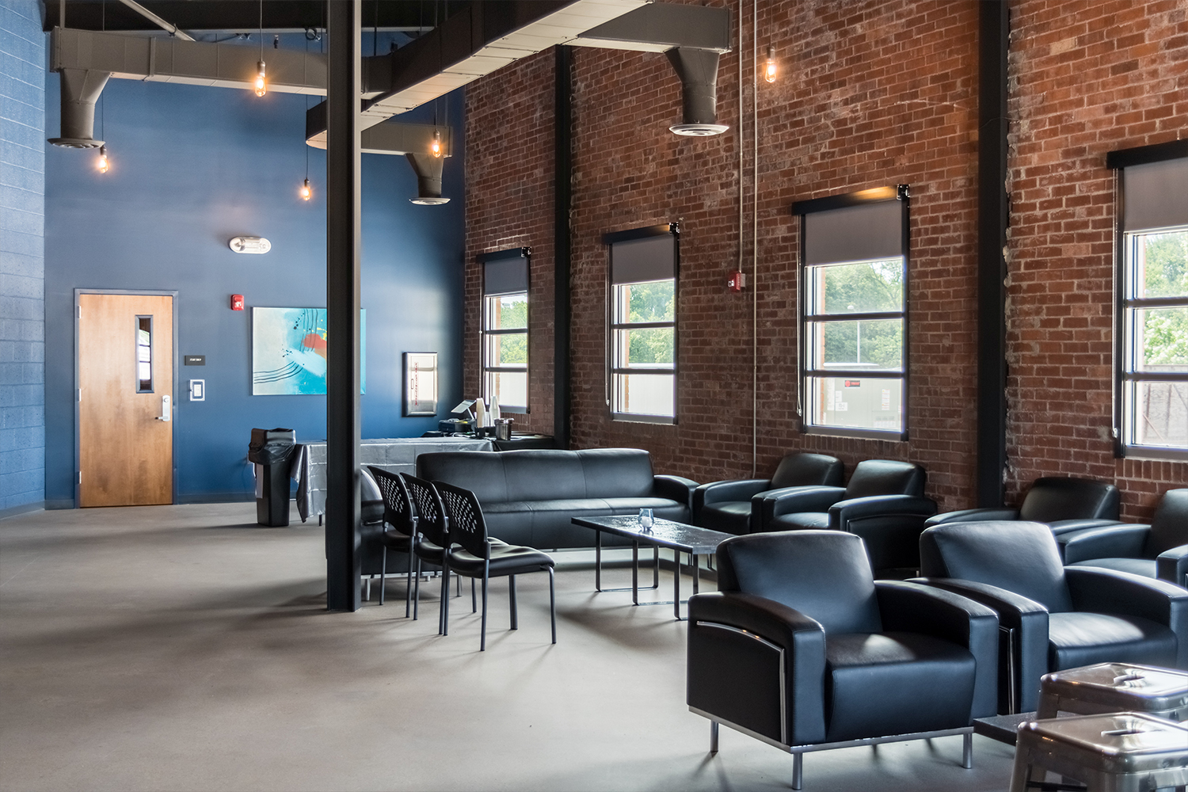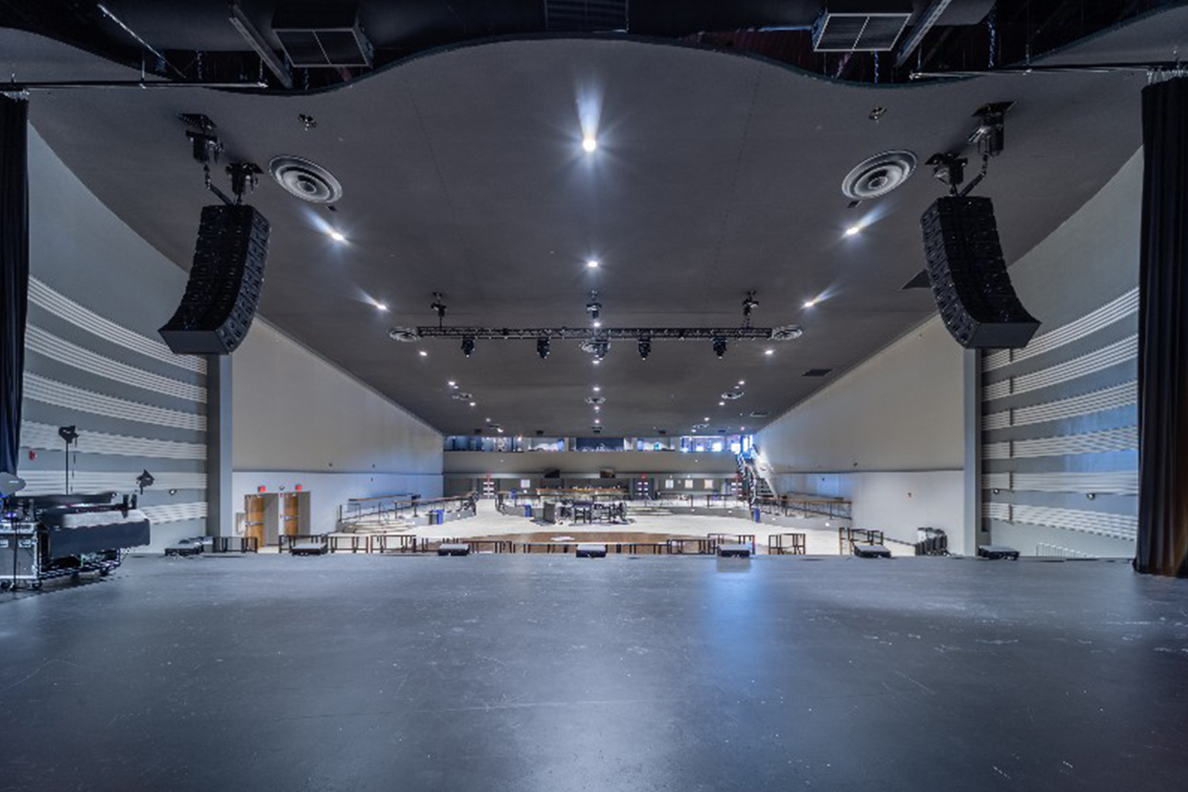Bob Patton
The Clyde Theatre
Renovation
Fort Wayne, Indiana
The Clyde first opened as an elegant movie theatre in 1951, but ceased operations in the 1990s due to the emergence of multiplex theaters. Having changed hands several times the theater was eventually purchased in 2012 at a tax sale for $500.
A new vision was set for The Clyde and design began in May 2015. After much effort to preserve the historic features while implementing today’s technology, construction was completed in May 2018. The Clyde re-opened its doors to a new generation of patrons as an updated entertainment venue that fills a much-desired niche in the Fort Wayne entertainment community.
Excited to lead the design team for this unique project, MSKTD provided architectural, civil and structural engineering, MEP (mechanical, electrical, plumbing), and interior design services, keeping elements of its art-deco style interior.
The project encompassed 34,000 square feet and featured the following:
- A main performance hall that can accommodate 2,150 people as a general admission concert hall
- 2,525 s.f. open lobby that includes a first floor main entrance, refreshment bar, art gallery, and box office
- 5,500 s.f. second floor art gallery and VIP box suites
- Addition of a 7,500 s.f. hospitality wing with a variety of dressing rooms for performing artists
- Major backstage improvements
- State-of-the-art sound and lighting systems
Learn more about The Clyde here

