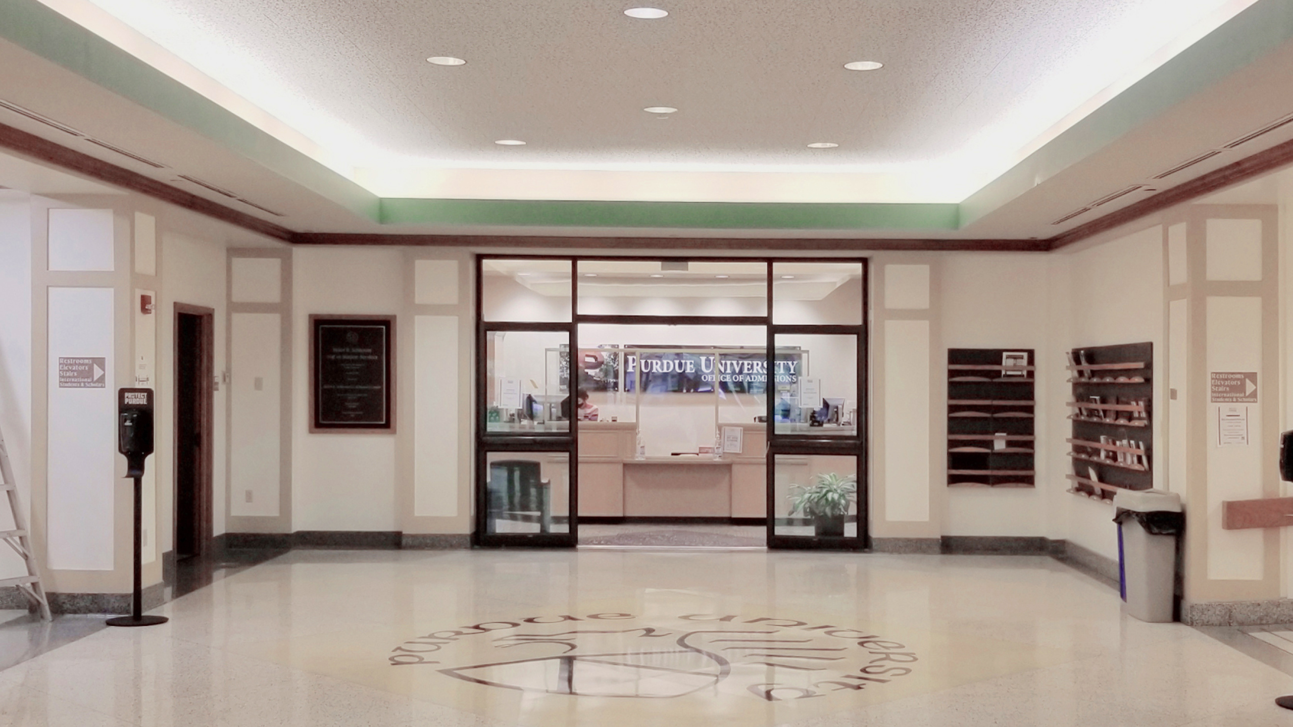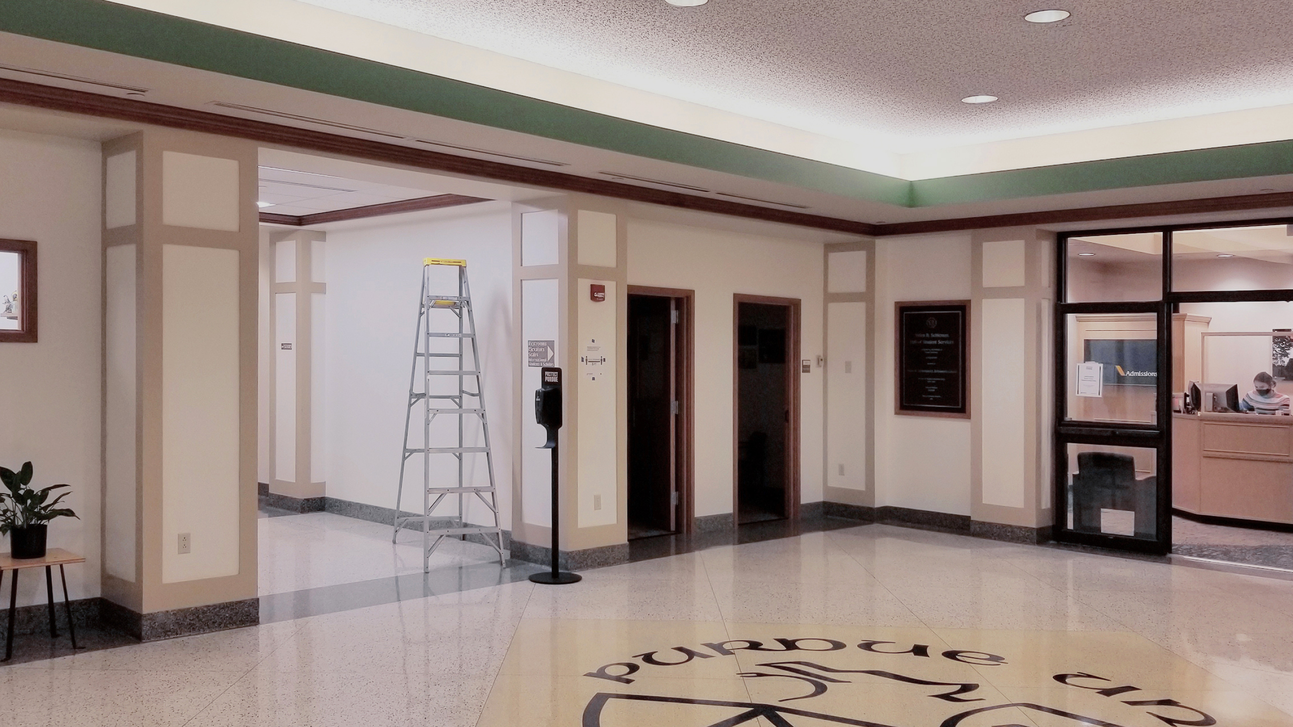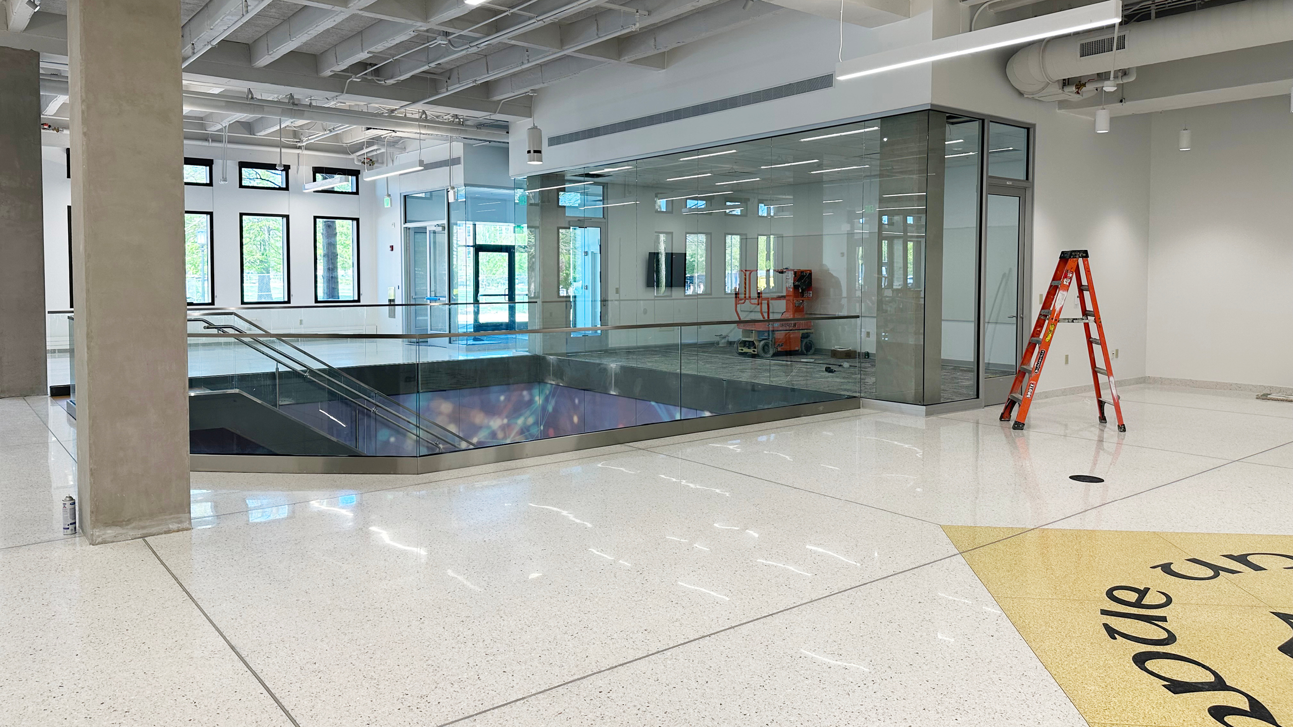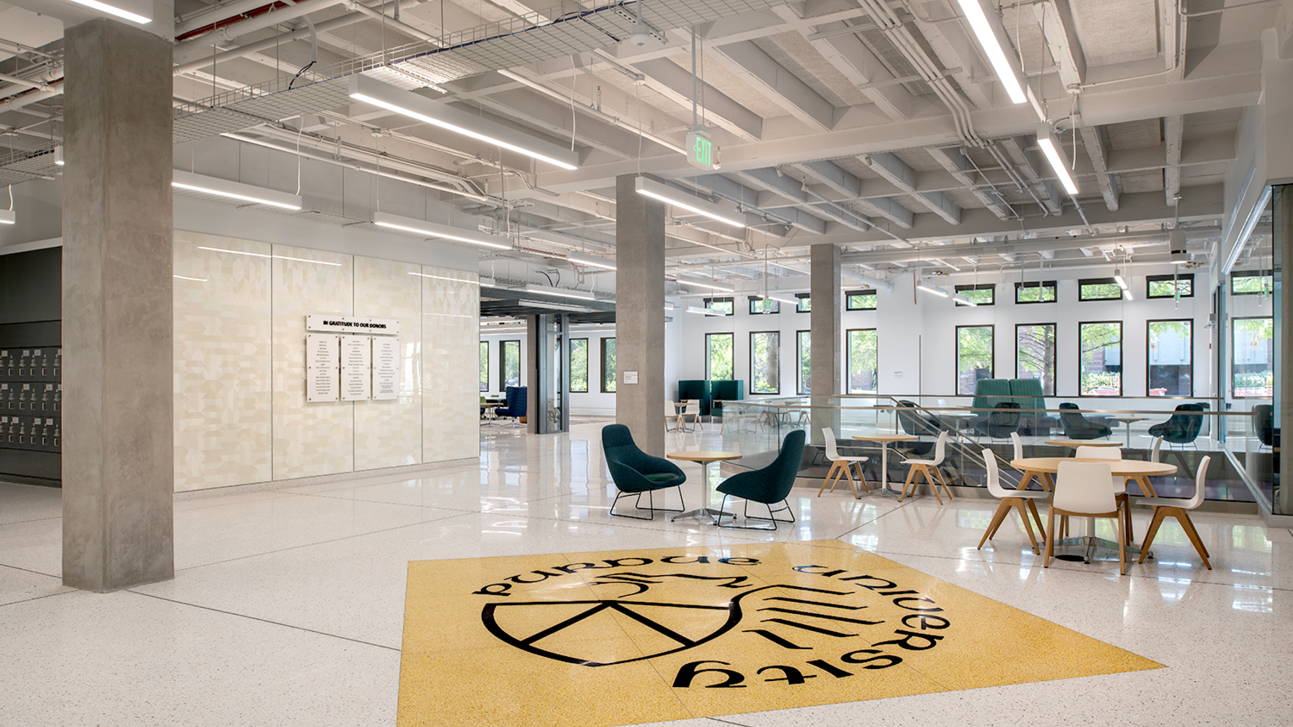BEHIND THE DESIGN: Purdue’s Data Science Project (Part I)
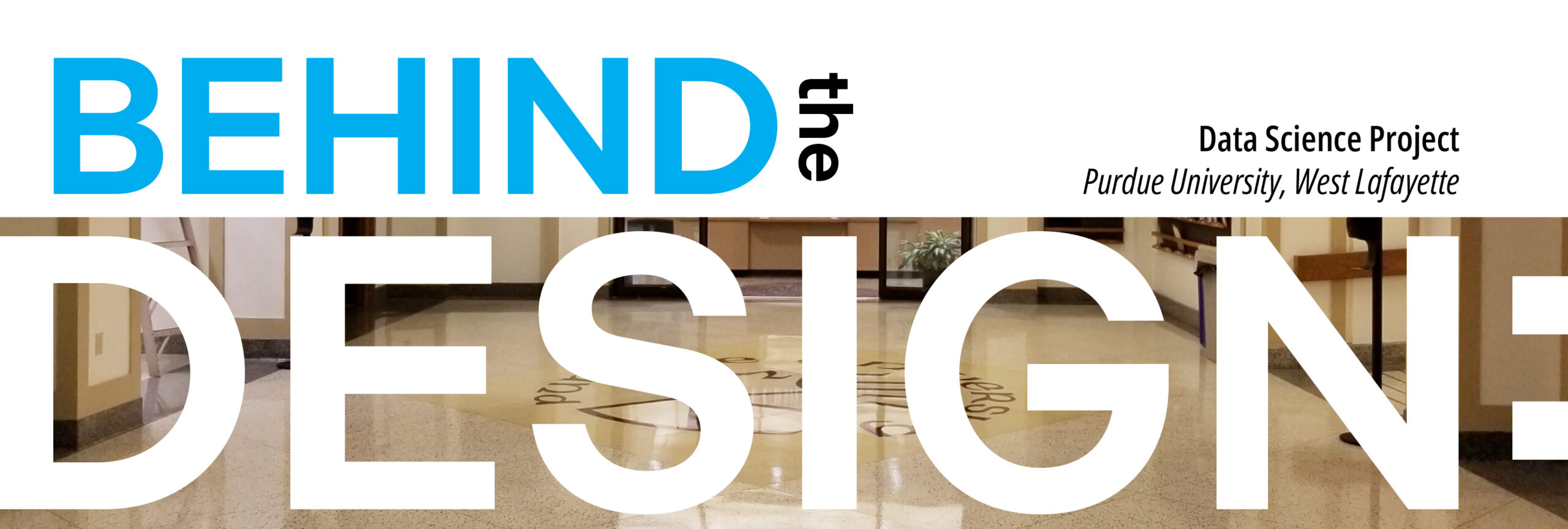
Part I: “Moves”
How a new building project morphed into a major renovation of an existing structure—complete with what we understand is the single largest relocation project in campus history.
At MSKTD & ASSOCIATES, we believe impactful design begins with curiosity, collaboration, and a willingness to rethink what’s possible. That innovative approach was on full display during our work on Purdue University’s Data Science project. This case study reveals the story of how a proposed new building at Purdue University evolved into something far more transformative: a campus-wide repositioning effort that reshaped student services, cleared the way for a new data science hub, and executed what we understand to be the largest relocation project in the university’s history. What started as a single structure became a strategic, multi-building effort grounded in stewardship and purposeful design.
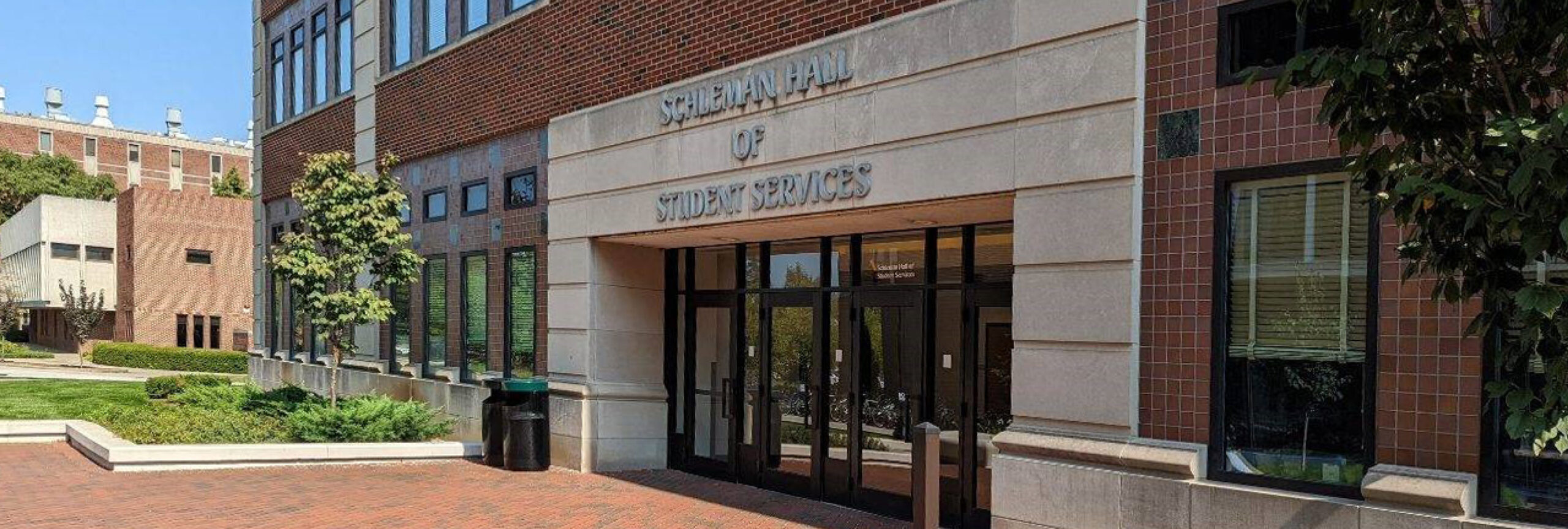
FROM NEW CONSTRUCTION TO STRATEGIC RENOVATION
What began as a proposal for a new building to support Purdue’s Data Science program transformed over time into a university-wide repositioning effort. Thanks in part to the COVID-19 pandemic pause, Purdue University shifted course in order to maximize stewardship and make efficient use of existing resources. Instead of building an entirely new building, the focus became renovating and revitalizing existing campus structures, starting with the former Schleman Hall.
“Purdue’s master plan has a strong focus on renovations,” said Jeff Bogle, principal. “They saw this project as an opportunity not just to serve the Data Science program, but also to address broader campus needs—optimizing space, aligning services, and planning for the future of work.”
Dubbed “Moves,” this first phase prioritized creating a new home for student services that would vacate the former Schleman Hall (as well as spaces in other buildings across campus) and relocate them to strategic locations with updated spaces—primarily within Stewart Center and Hicks Library. Moves also addressed spaces within the Purdue Memorial Union, Hovde Hall, Young Hall, Recitation Hall, and the 2550 Building.
“MOVES” – PHASE ONE OF A CAMPUS-WIDE SHIFT
MSKTD was tapped to lead the overall design strategy for this complex project, partnering with Workshop Architects to focus on conceptual planning, renovation strategies, and phased moves. What followed was one of the most complex logistical undertakings in Purdue’s recent history: orchestrating moves across multiple buildings, each with its own set of renovations, needs, and scheduling constraints.
According to Amber Kolkman, senior interior designer and senior associate, “this project wasn’t just about moving departments. It was about setting Purdue up for long-term success—renovating spaces, ensuring compliance with security and technology standards, and coordinating every detail down to the furniture and support spaces.”
ELEVATING STUDENT SERVICES WHILE MAKING ROOM FOR DATA SCIENCE
Stewart Center emerged as the new hub for student services—a consolidation designed to improve both operations and student experiences. By relocating student-facing aspects of specific departments into one convenient location, Purdue was able to provide a more seamless, efficient interface for students.
“This project focused on finding a better home for student services,” said Jeff. “Now, these student-facing services are housed in one place, adjacent to each other, in a space that’s been thoughtfully reimagined for collaboration, support, and student engagement.” In the process, the former Schleman Hall was fully vacated and prepped to become the dedicated home for Purdue’s Data Science and AI programs—a key investment in Purdue’s academic future.
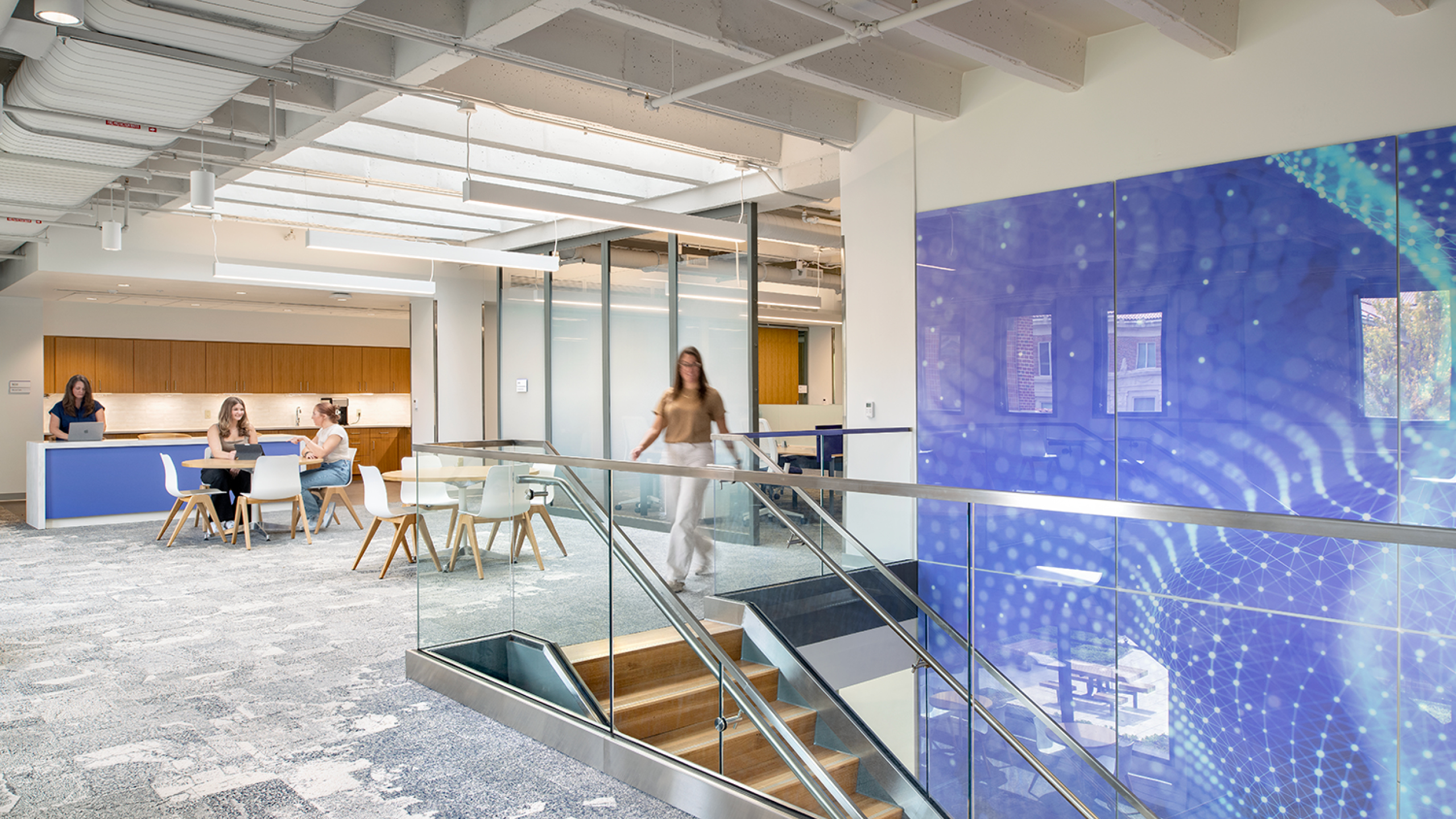
COMMUNICATION & COORDINATION AT THE CORE
If there’s one theme that emerged throughout the process, it’s communication. “This project would not have been successful without significant communication,” said Amber. “We had weekly meetings, detailed documents tracking the moves, and constant dialogue with end users. We couldn’t always get everyone in the same room, but we made sure everyone was looped in.” The complexity extended beyond the design team to include Purdue’s internal stakeholders, facilities staff, and leadership.
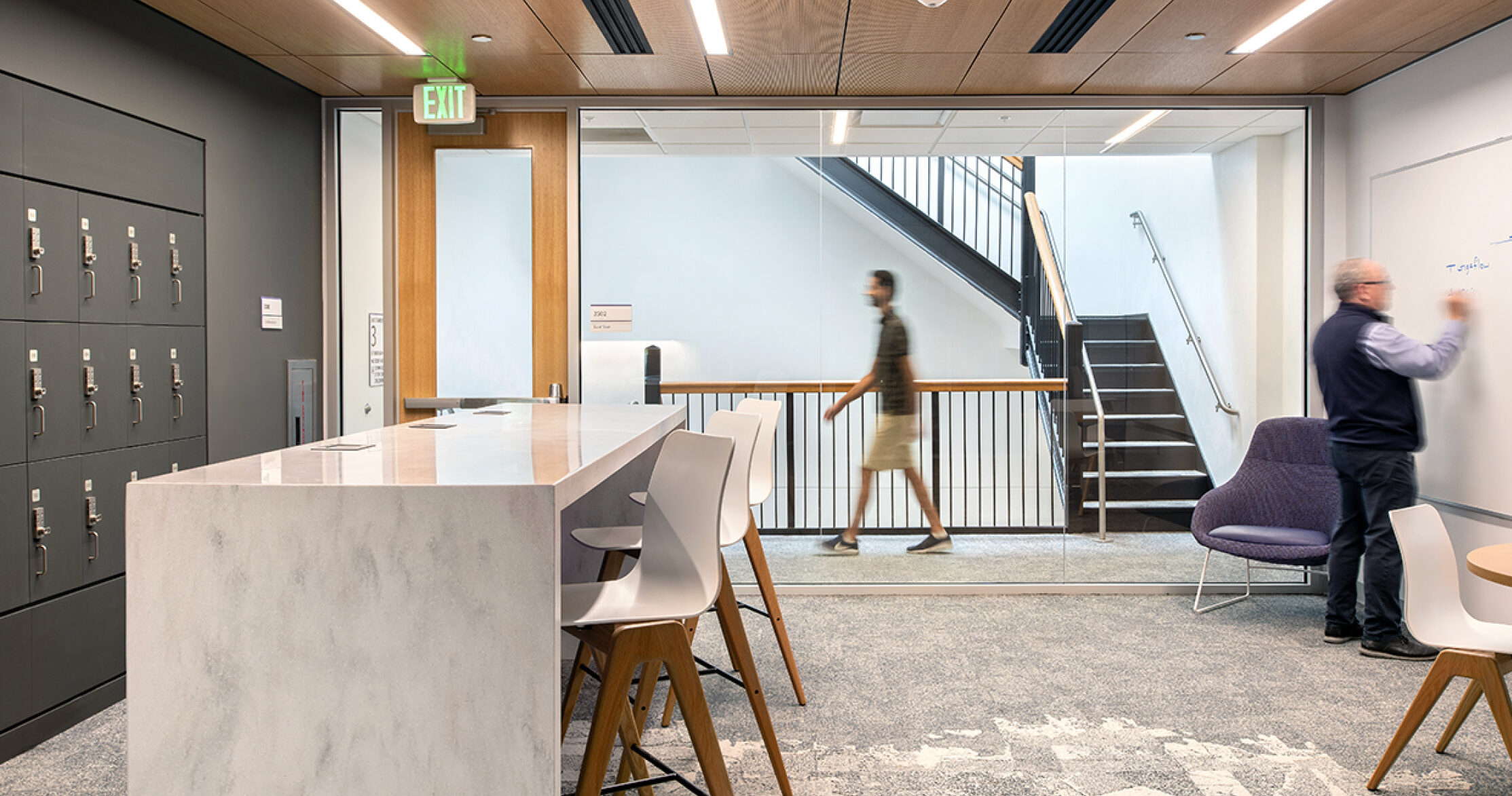
DESIGN WITH PURPOSE
From compressed timelines to layered user needs, the project was about more than real estate—it was about rethinking how the same campus footprint could better serve Purdue University’s students, faculty, staff, and academic mission. “We had a chart that included an aerial shot of the entire campus,” said Amber, “with buildings highlighted with different colors to identify all the different moves.”
In fact, the entire process could be summed up in one word: problem-solving. “Architects are trained to think three dimensionally,” said Jeff. “We look at how adjacencies and system integrations impact the ways people use space. This project pushed us not just to think creatively, but strategically—reimagining how existing spaces could evolve to meet tomorrow’s needs.”
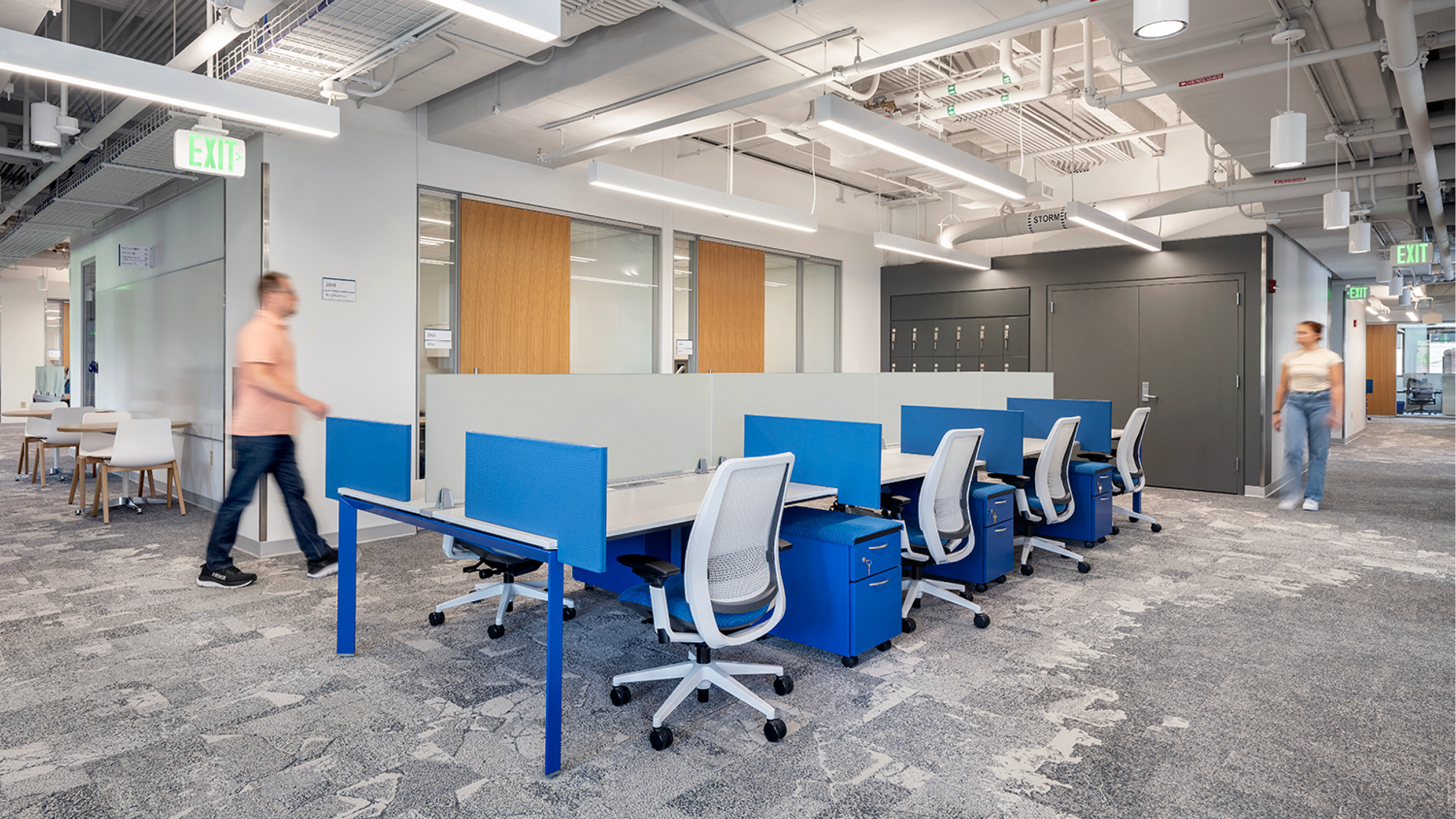
RETURN ON INVESTMENT
By renovating rather than building new, Purdue gained far more than just cost savings. The ROI included:
- Significantly improved experience for current and prospective students
- Enhanced recruitment and retention
- Better-aligned student services
- Efficient use of existing infrastructure while minimizing new maintenance burden
PROJECT TEAM
Client: Purdue University, West Lafayette
Architecture & Interior Design: MSKTD & ASSOCIATES, PAYETTE, and Workshop Architects
Structural Engineering: Fink Roberts & Petrie, Inc.; CE Solutions
MEP Engineering: Loftus Engineering; Applied Engineering Services
Technology: Design 27
Construction Manager: F.A. Wilhelm Construction
COMING UP NEXT
In Part II of the Purdue Data Science story, we dive into the transformation of the former Schleman Hall and how design is helping shape the future of computing, AI, and analytics education.
Behind the Design is a series that reveals how each unique project comes to life. It explores the backstories, design choices, and challenges. This retrospective reveals the creativity and dedication involved and what makes the MSKTD & ASSOCIATES team exceptional to work with.

