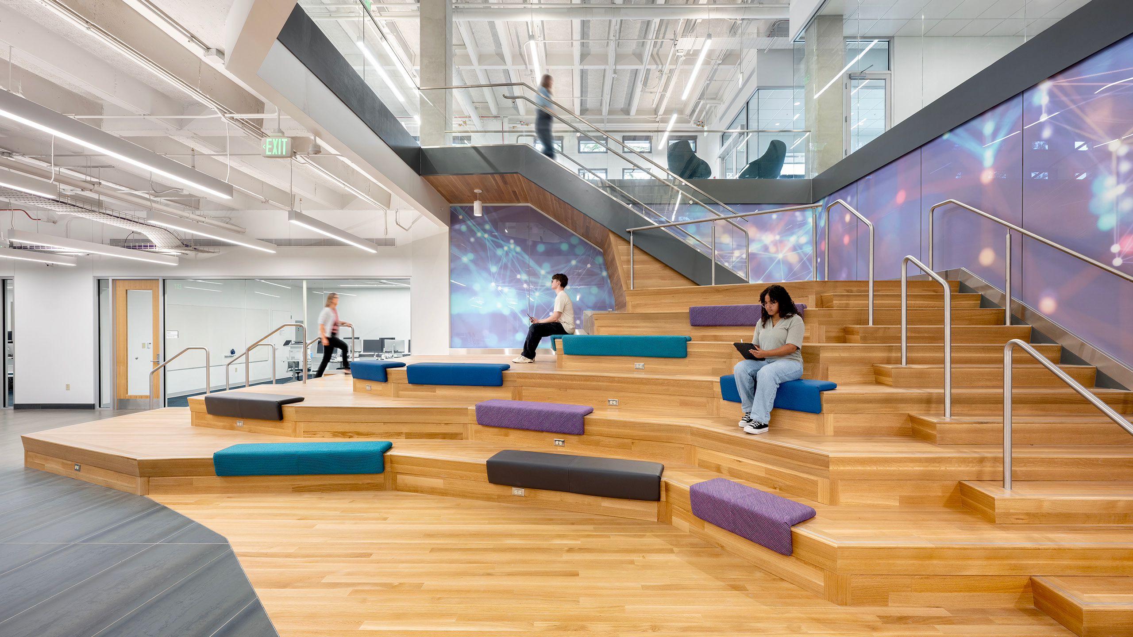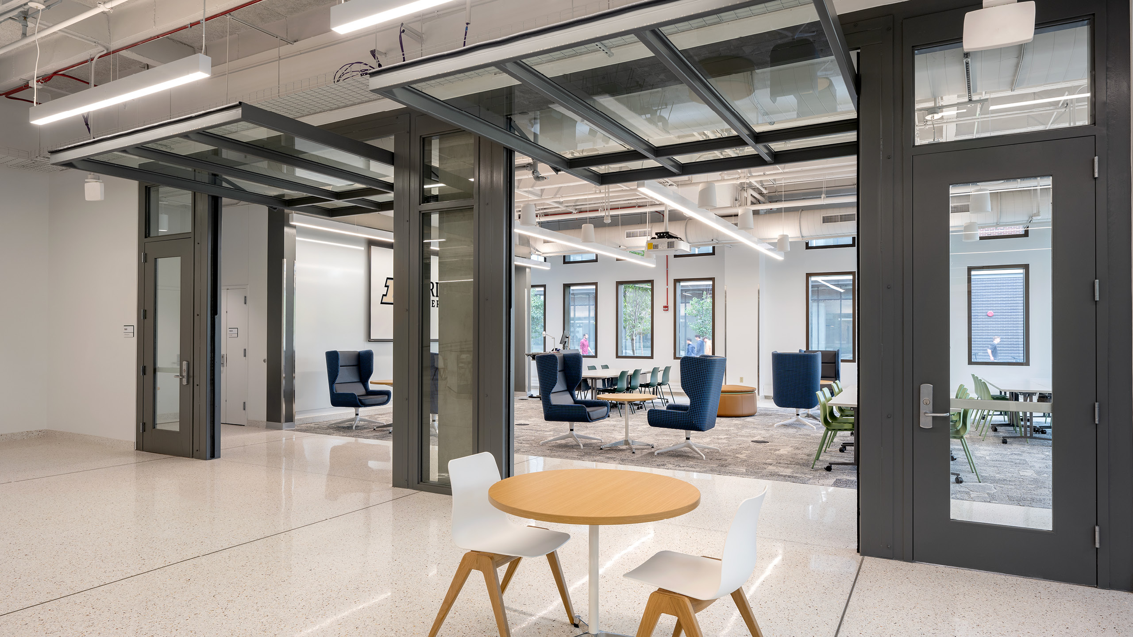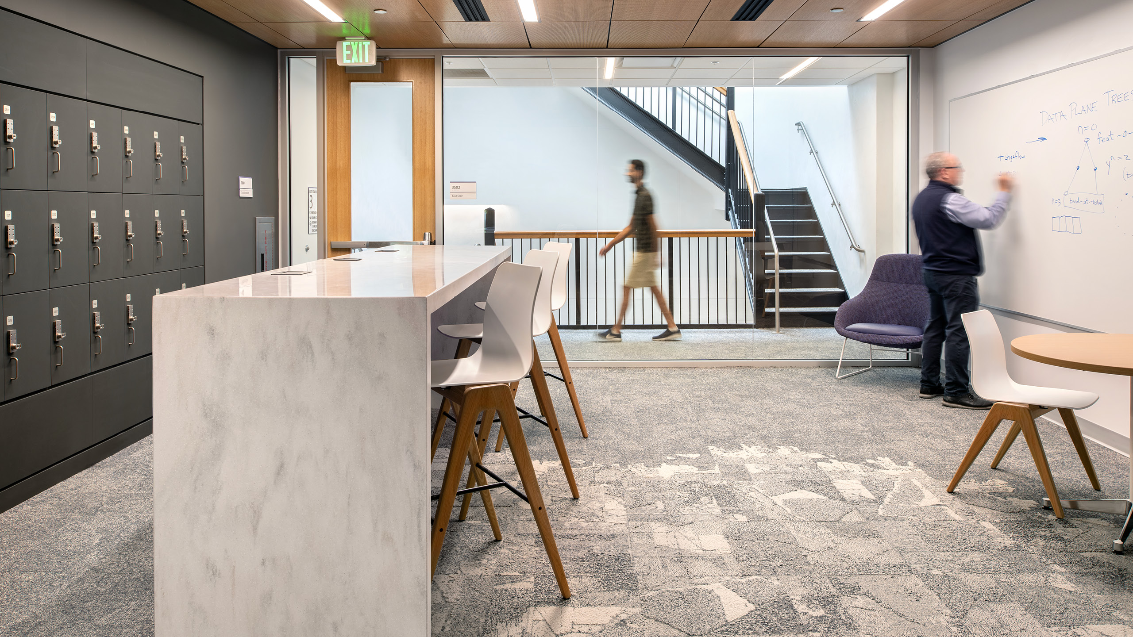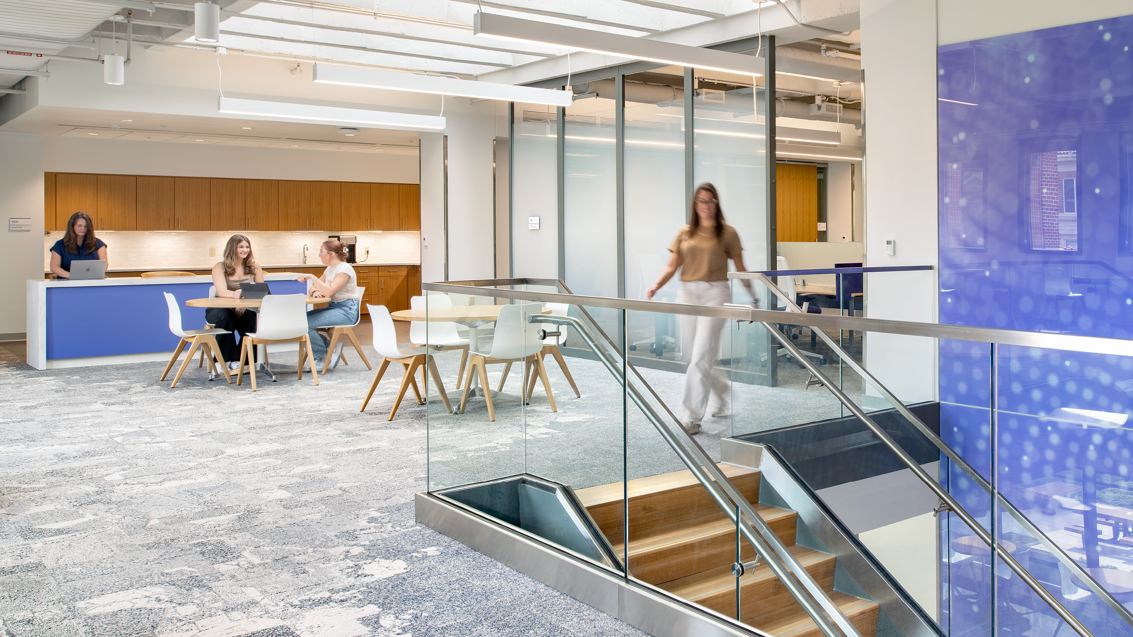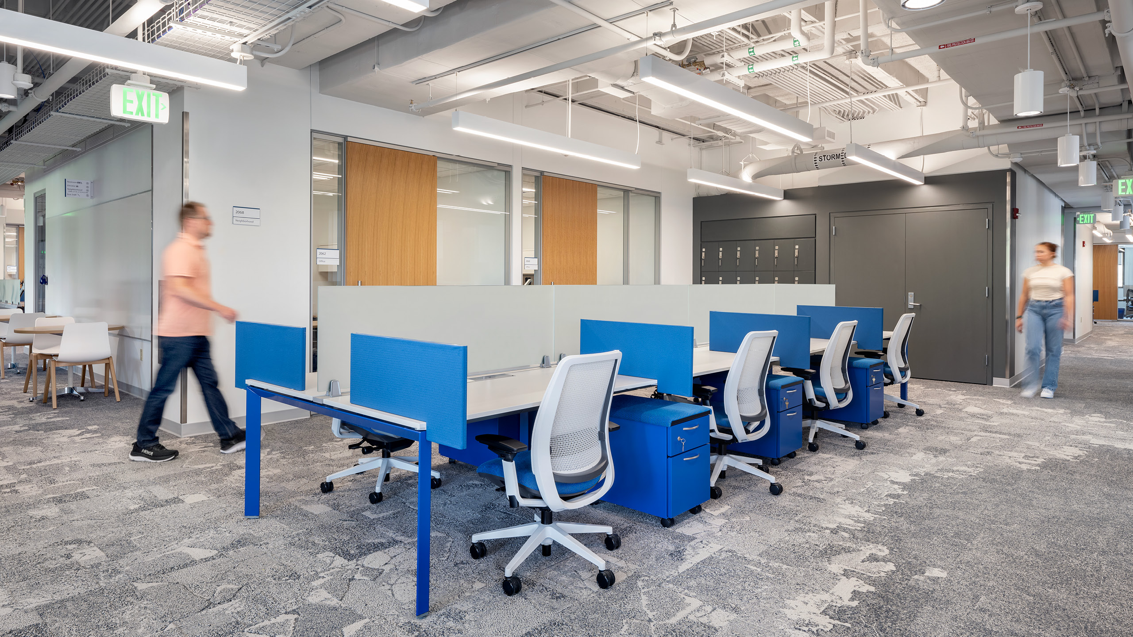BEHIND THE DESIGN: Purdue University’s Hall of Data Science and AI (Part II)
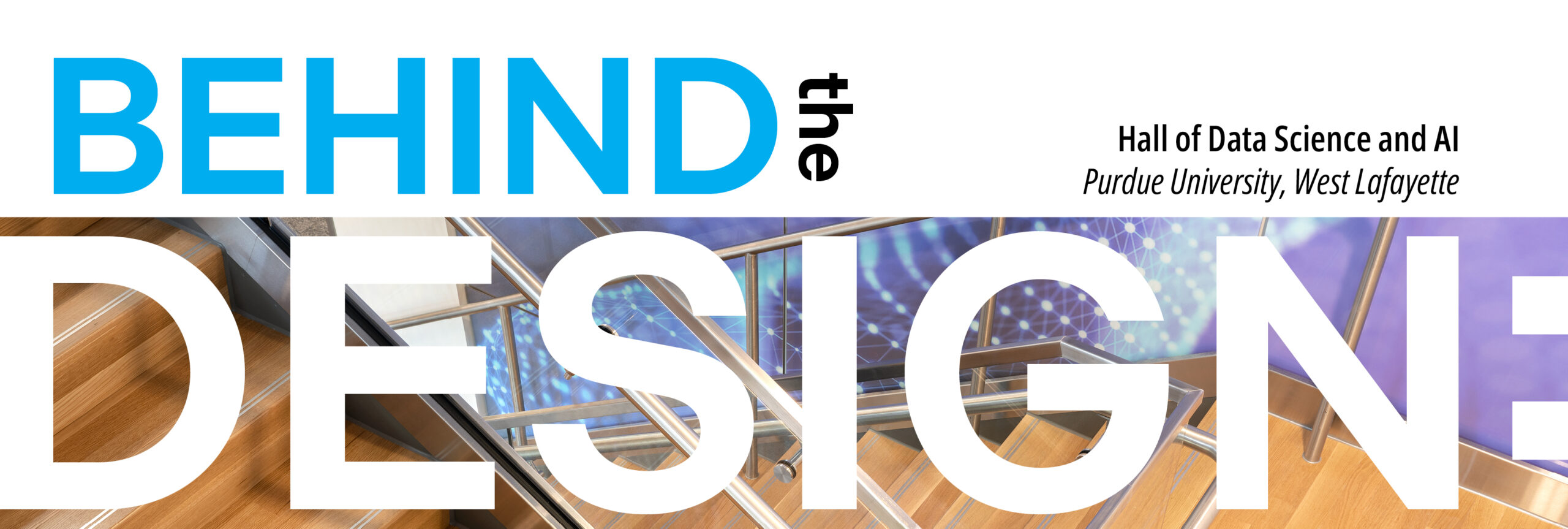
At first glance, the former Schleman Hall’s transformation into the new home for Data Science and AI at Purdue University might look like a textbook renovation. But a closer look reveals a carefully orchestrated story—of connection across decades, of vision aligned with purpose, and of a campus unlocking the full potential of its existing assets.
PART II: “NEIGHBORHOODS”
How the former Schleman Hall became a modern research and instructional hub for Purdue University’s Data Science program—through adaptive reuse, collaborative planning, and a bold rethinking of space.
In Part I of this two-part series, we explored how a new build initiative gave way to a large-scale, strategic renovation effort—culminating in what we understand to be the largest relocation project in Purdue history. That shift cleared the way for the former Schleman Hall to become the new Hall of Data Science and AI.
In Part II, we take a closer look at the transformation of the former Schleman Hall itself, exploring how strategic design decisions helped Purdue bring its future-facing academic vision to life.
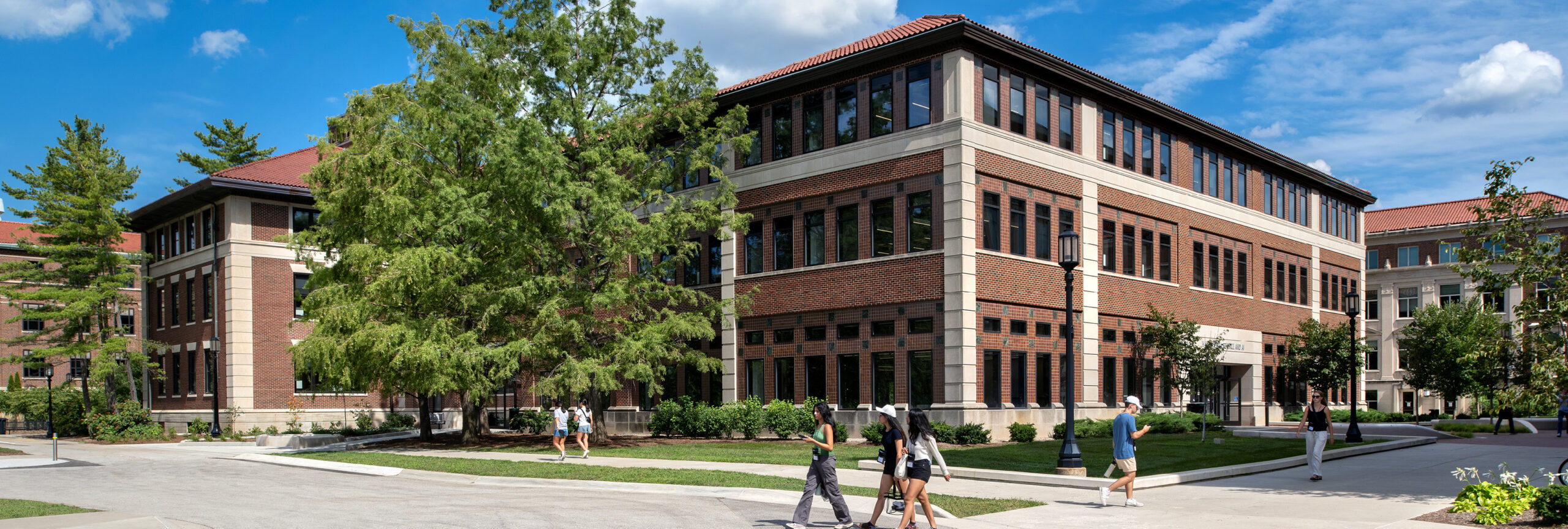
BLENDING ERAS, UNITING PURPOSE
At first glance, the former Schleman Hall’s transformation into the new home for Data Science and AI at Purdue University might look like a textbook renovation. But a closer look reveals a carefully orchestrated story—of connection across decades, of vision aligned with purpose, and of a campus unlocking the full potential of its existing assets.
Although Schleman Hall was built in phases—first in the 1920s, then again in the 1980s—it had long functioned as a single building, albeit with some challenges. When Purdue set its sights on expanding its data science and AI capabilities, it could have built something entirely new. But the university, committed to stewardship and sustainability, asked a different question: What if we worked with what we already have?
That question sparked a thoughtful exploration—driven by Purdue and supported by the design team—to evaluate potential spaces through test fits and strategic visioning. From that work emerged a bold idea: rather than starting from scratch, they would reimagine the former Schleman Hall from the inside out.
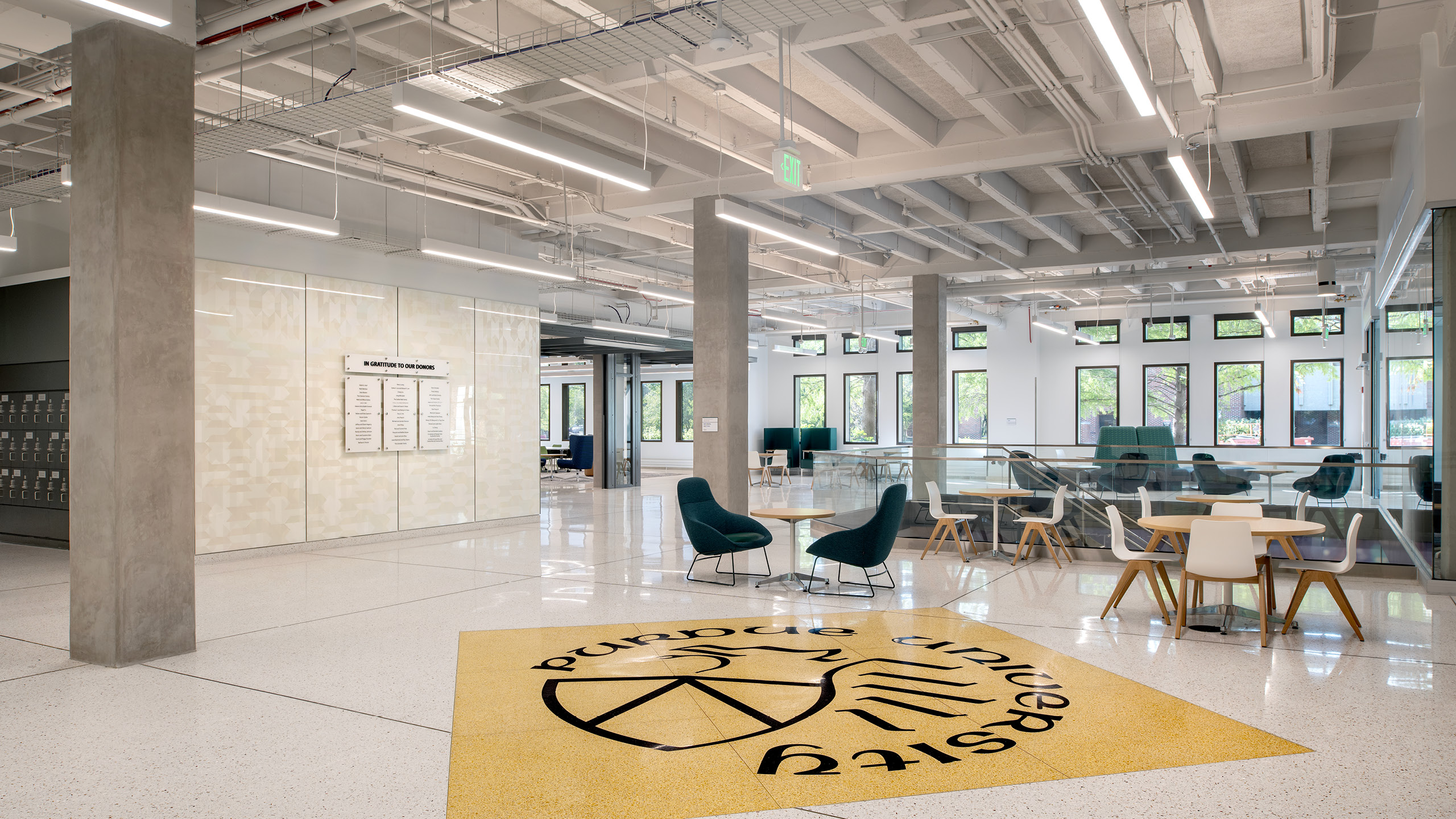
RECONNECTING THE PAST TO SERVE THE FUTURE
MSKTD & ASSOCIATES teamed with Boston-based PAYETTE, the original firm involved in earlier studies, to translate Purdue’s programmatic needs into a space that would unite the building’s history with its future. That collaboration combined national design insight by Payette as design architect with MSKTD’s deep experience managing complex, multi-phased institutional renovations.
“This project wasn’t just about renovation—it was about transformation,” said Jeff Bogle, principal. “We were working with a building that had architectural layers from different eras. Our goal was to knit those pieces together into a seamless environment, one that supported both faculty research and student learning.”
THE RESEARCH NEIGHBORHOOD MODEL
The heart of the new interior is built around the concept of “research neighborhoods”—clusters of open workstations and adjacent grad student spaces that support computational research. These neighborhoods span the second and third floors, with at least four per level, supported by shared meeting rooms, collaboration zones, and flexible spaces for seminar-style presentations.
“The neighborhoods promote connection and flexibility,” said senior interior designer and senior associate Amber Kolkman. “They reflect modern trends in data science research—dynamic, collaborative, and often happening behind a screen.”
The first floor carries the neighborhood concept forward with adaptations for broader access. Incorporating research zones alongside high-traffic student areas and adding a colloquium space increase opportunities for connection, while adding a seminar room with the ability to convert from large-group presentations to one-on-one discussion formats provides Purdue with maximum flexibility for the new space.
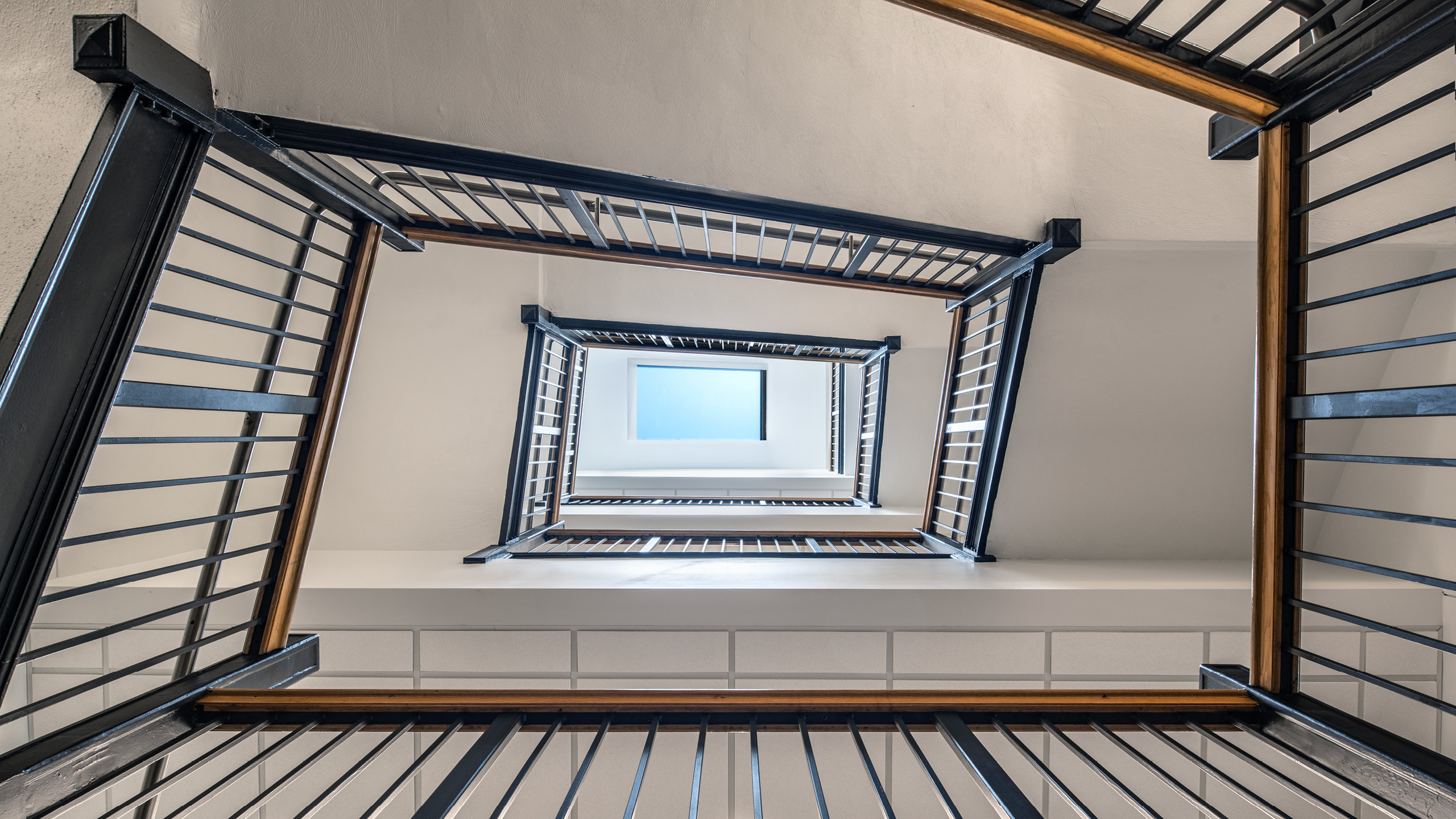
CONNECTING SPACES, LITERALLY
Wayfinding was a challenge in the original building. The design team addressed this challenge by opening up the building’s core, introducing views from north to south, and enhancing visibility across floors. A new communicating stair between the second and third floors invites interaction, and a consistent materials palette creates visual harmony from top to bottom.
“Opening up the core was crucial—not just for navigation, but to help the building feel like one cohesive place,” said Jeff.
The addition of a skylight brings natural light deep into the third floor and filters down into lower levels. Glass walls and transom windows replaced solid spandrel panels, maximizing access to daylight and providing views across interior and exterior spaces, including to the building’s existing green roof on the second floor.
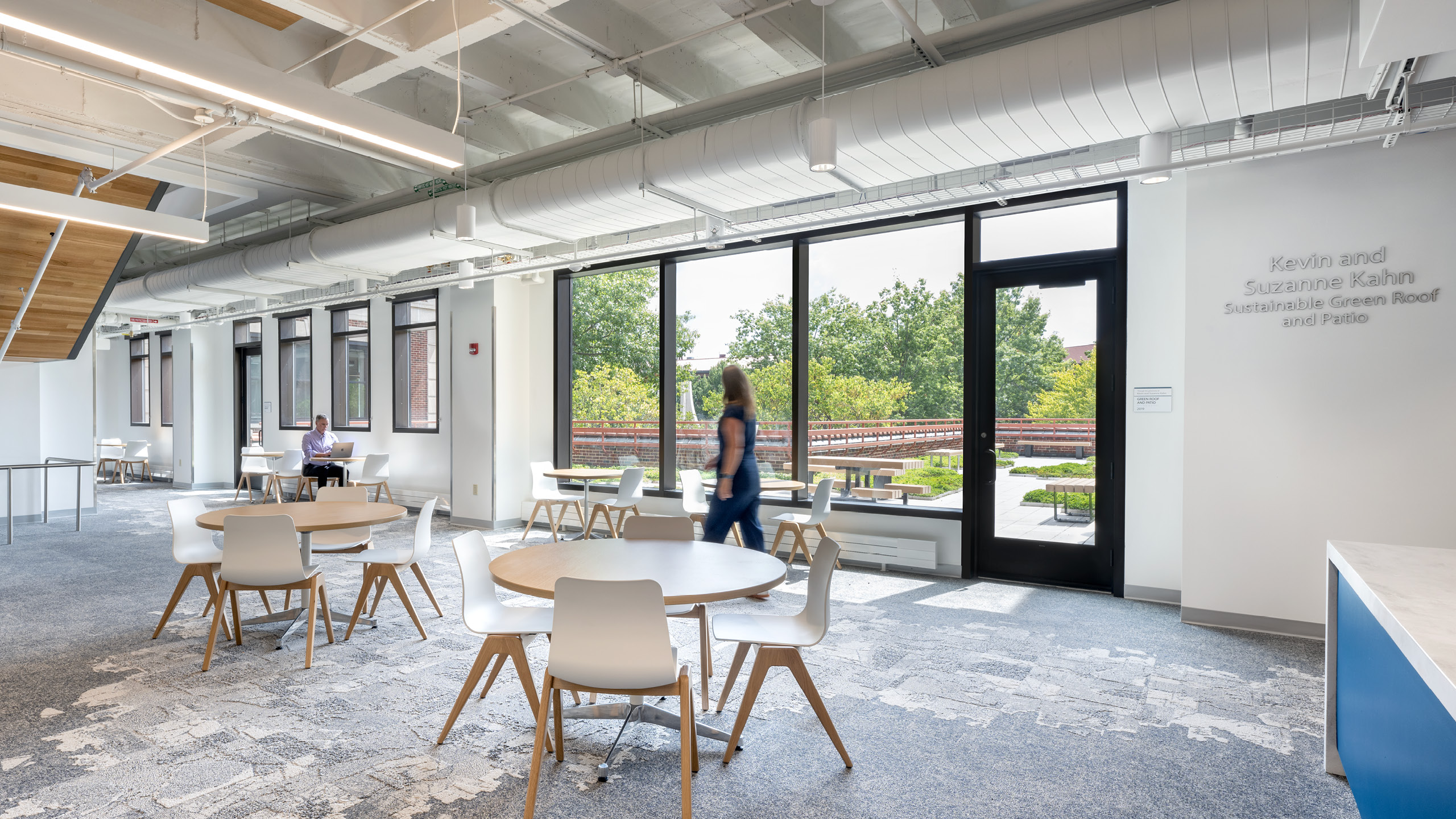
SPONTANEOUS COLLABORATION, BY DESIGN
Design features such as the “work café” were inspired by the way professionals gather in modern work environments. “We thought about how people meet in coffee shops downtown,” said Amber. “We wanted to bring that spirit into the building—those spontaneous interactions that spark ideas.”
These collaboration zones are strategically placed near elevators, stairwells, and teaching areas, encouraging students, faculty, and staff to cross paths. Wider corridors add vibrancy and offer informal places to gather.
Even the basement plays a role in this new ecosystem, where instructional labs are outfitted with advanced technology and whiteboard-clad walls that faculty and students love—designed to encourage interaction and hands-on learning. The tiered “seat stair” leading to this level invites casual use—whether for study, socializing, or a quiet moment between classes.
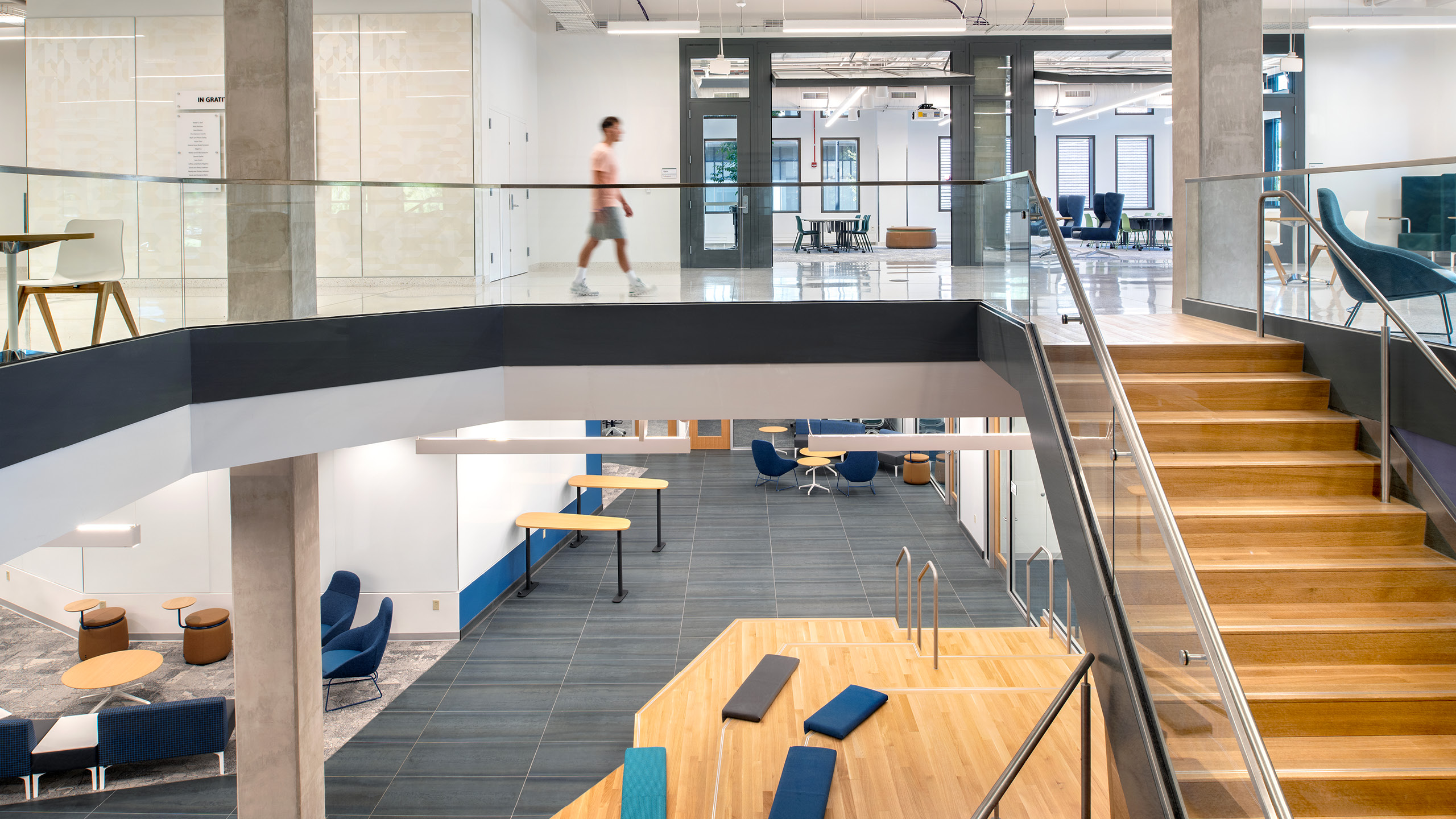
SUSTAINABILITY IN ACTION
Rather than demolishing and rebuilding, Purdue opted for adaptive reuse—a choice aligned with their sustainability goals and one that positions the project for LEED Silver certification. MSKTD and the design team collaborated with a LEED consultant and Purdue’s own internal sustainability team to implement strategies that include efficient lighting and mechanical systems, low-VOC materials, and recycled-content finishes.
“We paid attention to every detail—paint, carpet, plumbing fixtures,” said Amber. “We’re proud that the products and systems we selected reflect both performance and environmental responsibility.”
A TRUSTED PARTNERSHIP
Throughout the project, Purdue’s leadership and engagement were crucial, as was the partnership between MSKTD and PAYETTE, which allowed for seamless integration of national design expertise with local project leadership and design. Together, the team delivered a highly coordinated, on-time and on-budget project—one that now functions beyond what stakeholders imagined.
INNOVATIVE DESIGN THAT WORKS
At its core, the Hall of Data Science and AI renovation is successful not because it’s beautiful—though it is—but because it works. It works for researchers, faculty, staff, and students. It works for teaching and for discovery. It works for a building born in the 1920s and reborn to meet the demands of 21st-century data science and AI.
Perhaps most importantly, it works because it reflects trust—a university trusting a team to reimagine what’s possible within its own architectural fabric. “It all comes back to purpose,” said Jeff. “Does the space serve its people? Support their work? Invite them in and help them succeed? If the answer is yes—then we’ve done our job.”
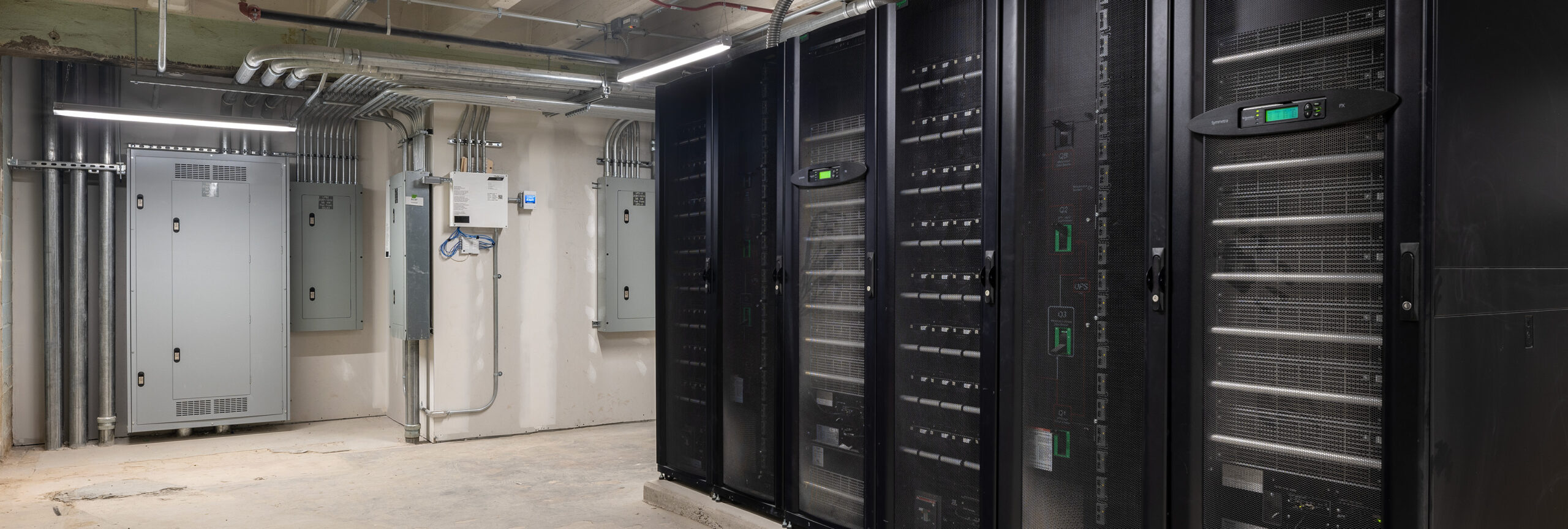
PROJECT TEAM
Owner: Purdue University, West Lafayette
Architect of Record and Interior Design: MSKTD & ASSOCIATES
Design Architect: PAYETTE
Structural Engineering: Fink Roberts & Petrie, Inc.
MEP Engineering: Loftus Engineering and Applied Engineering Services
Technology: Design 27
Civil Engineering: Schneider Geomatics
Landscape Architecture: Rundell Ernstberger Associates
Construction Manager: F.A. Wilhelm Construction
Behind the Design is a series that reveals how each unique project comes to life. It explores the backstories, design choices, and challenges. This retrospective reveals the creativity and dedication involved and what makes the MSKTD & ASSOCIATES team exceptional to work with.
