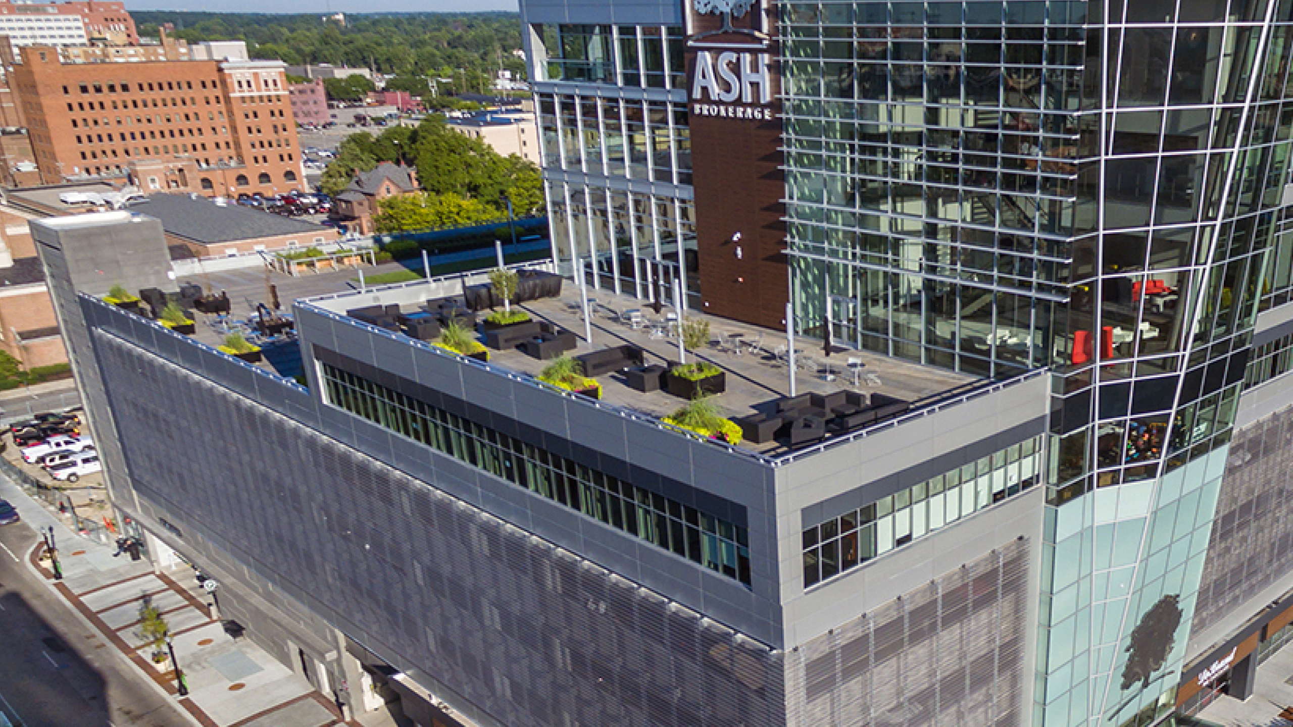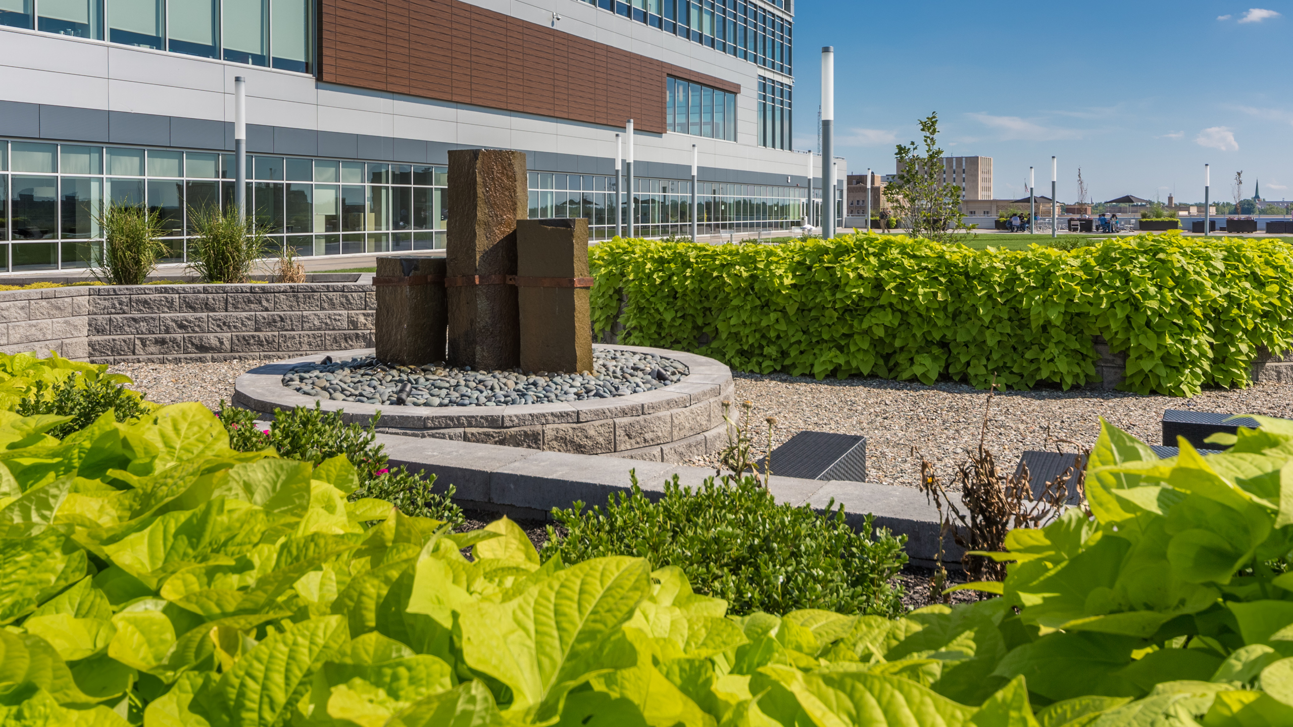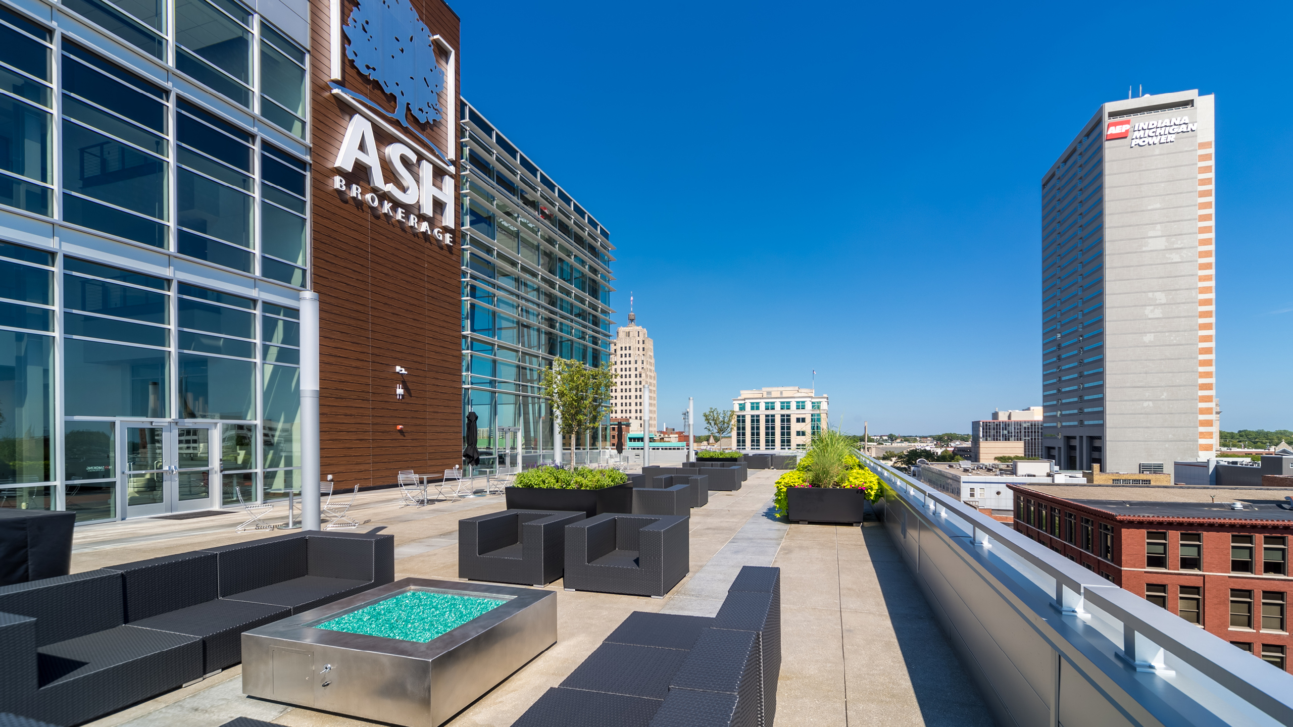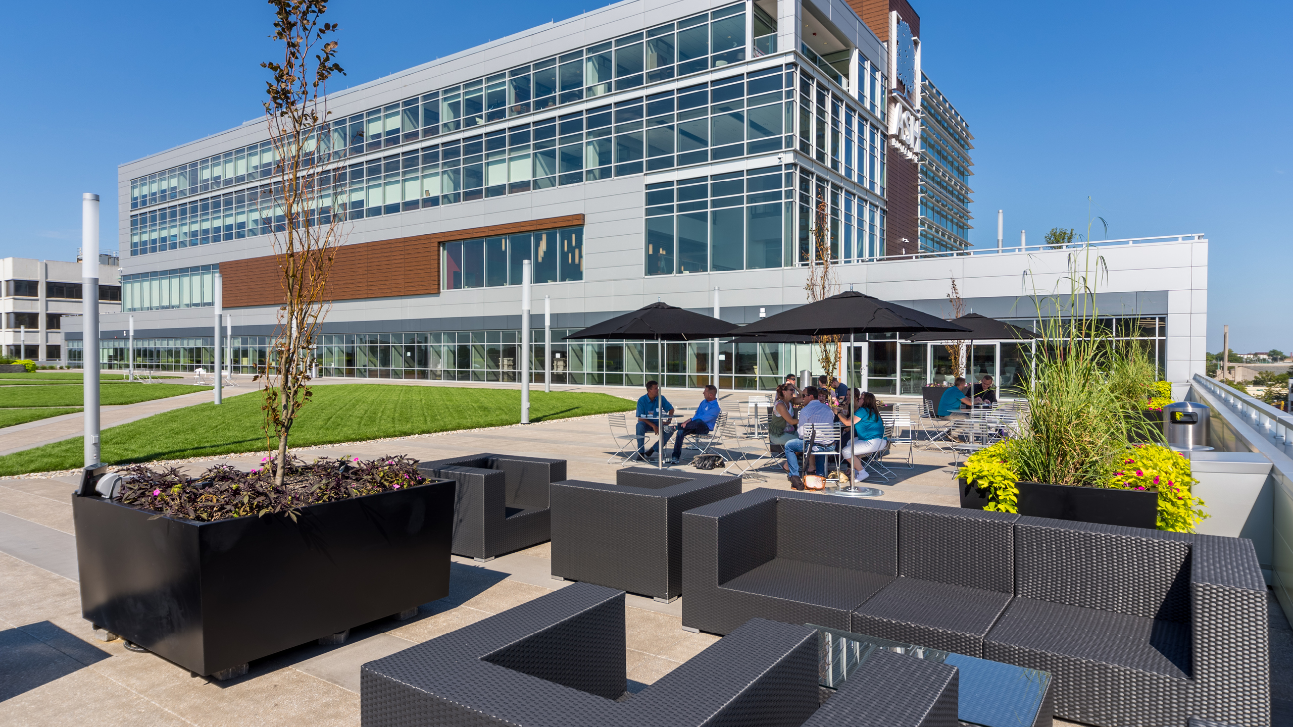CELEBRATING ASH SKYLINE PLAZA’S CONTINUING INFLUENCE AND IMPACT ON FORT WAYNE
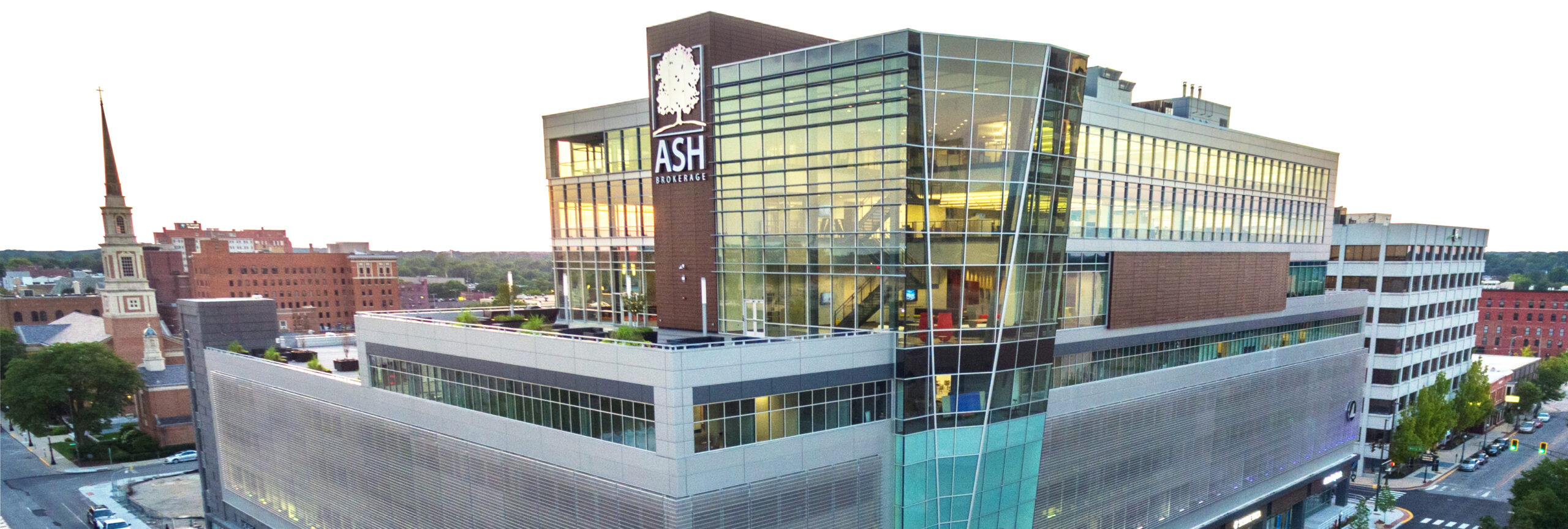
It’s been a decade since the groundbreaking ceremony for the Ash Skyline Plaza; eight since project completion. Encompassing an entire city block at the corner of Harrison and Berry streets in downtown Fort Wayne, the project was the first of its kind in terms of privately funded mixed-use development, and it generated quite a bit of buzz in the region.
At the groundbreaking, former Fort Wayne Mayor Tom Henry said it best when he noted that “this project will bring momentum and enthusiasm back to our city.” Those words ring true today as the Ash Corporate Headquarters is now recognized as a catalytic project that sparked additional development in downtown Fort Wayne.
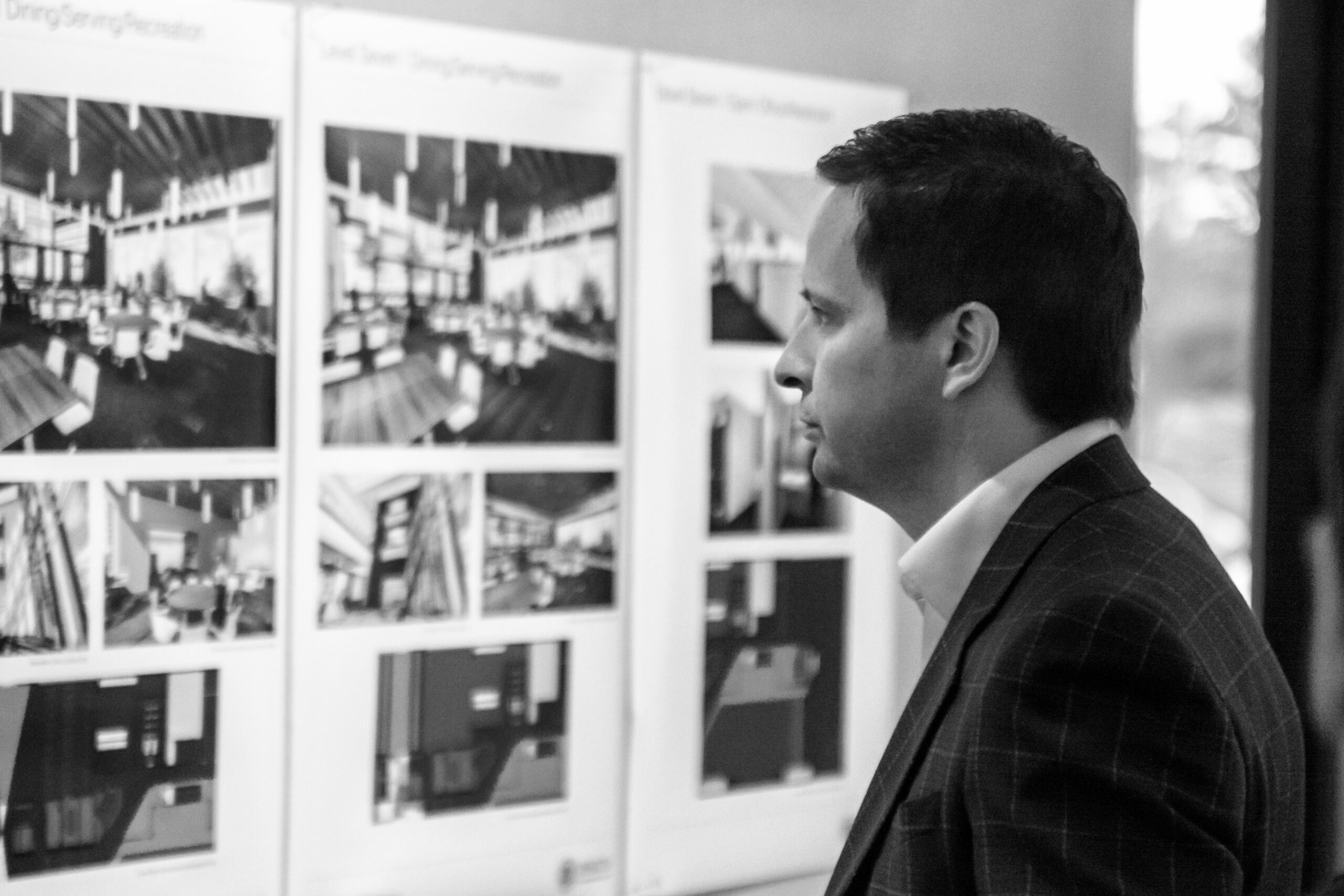
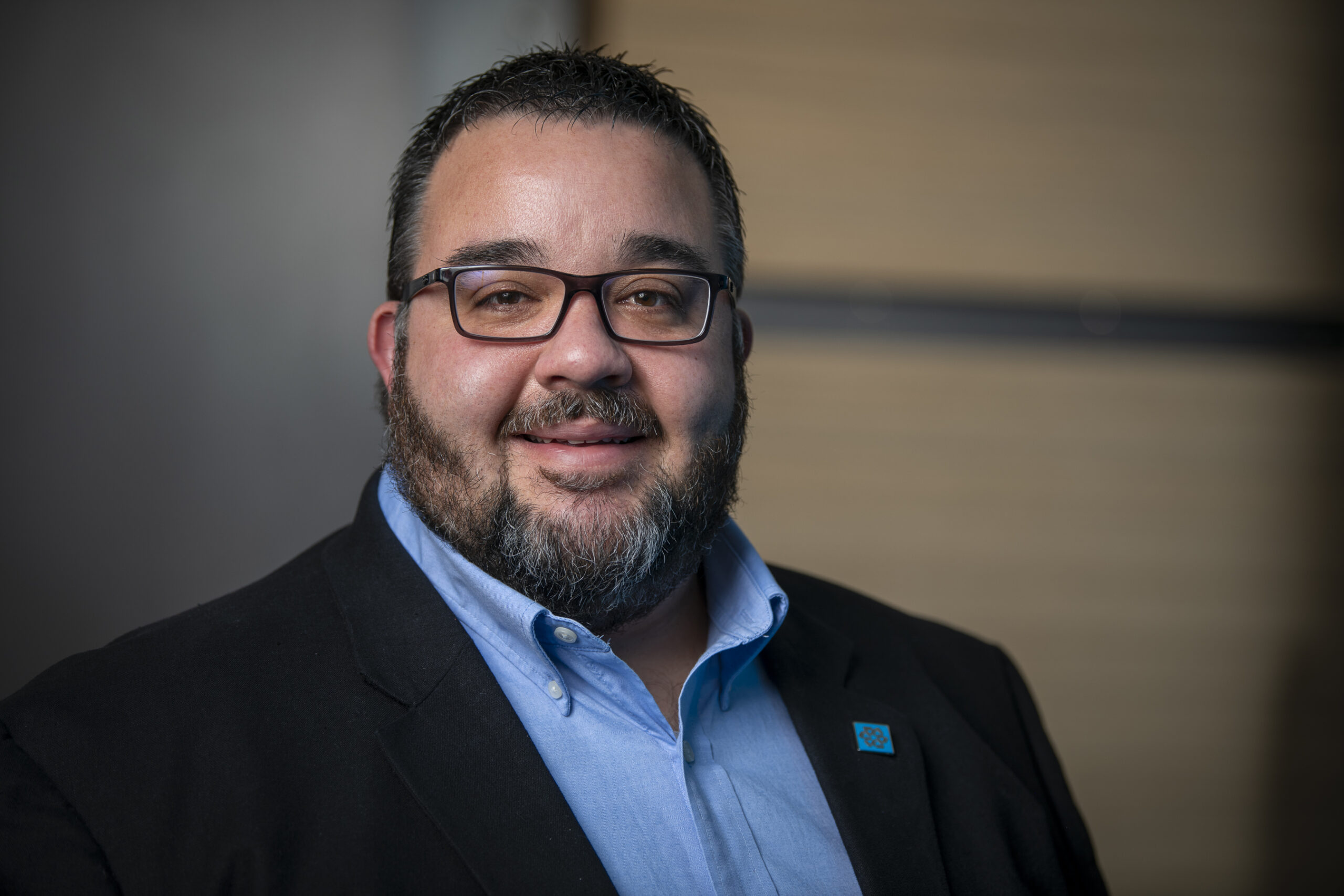
Tim Ash, CEO, was committed to building Ash Brokerage’s firm’s new headquarters in Fort Wayne, Indiana, in part because he valued his employees who were rooted in the community. Ash, a longtime resident of Fort Wayne, also had a dream to rejuvenate downtown through a project where people would come together to work, live, shop, and play.
Ash was looking for a trusted partner who could bring his vision to life. Bob Patton, senior associate and senior architect at MSKTD, was part of the project from design to completion.
“One of the best things we get to do as a company is create relationships with clients. We really enjoy the opportunity to work with amazing people who trust us to be a partner with them in their goals and dreams.”
Indeed, the 95,000 square-foot facility created more than just a new headquarters for the national brokerage firm. The overall project also incorporated space for retail, banking, and fitness; created much-needed downtown parking; and included a Ruth’s Chris Steakhouse and 124 high-end apartments—all in one convenient, downtown location.
Highlights also include rooftop plaza areas, including Skyline Park, one of the largest rooftop green spaces in Indiana and the brokerage’s three-story penthouse atrium. The brokerage firm itself sits atop the other six floors and offers every employee spectacular views of Fort Wayne’s downtown.
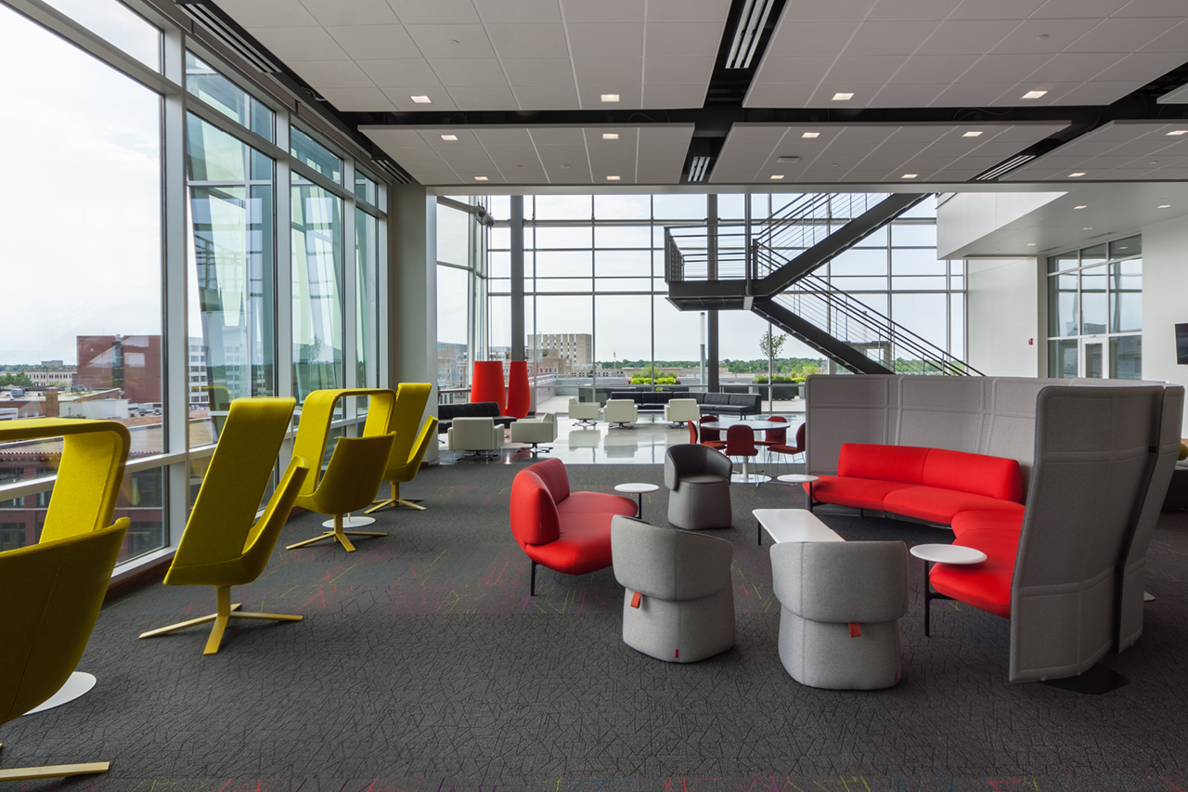
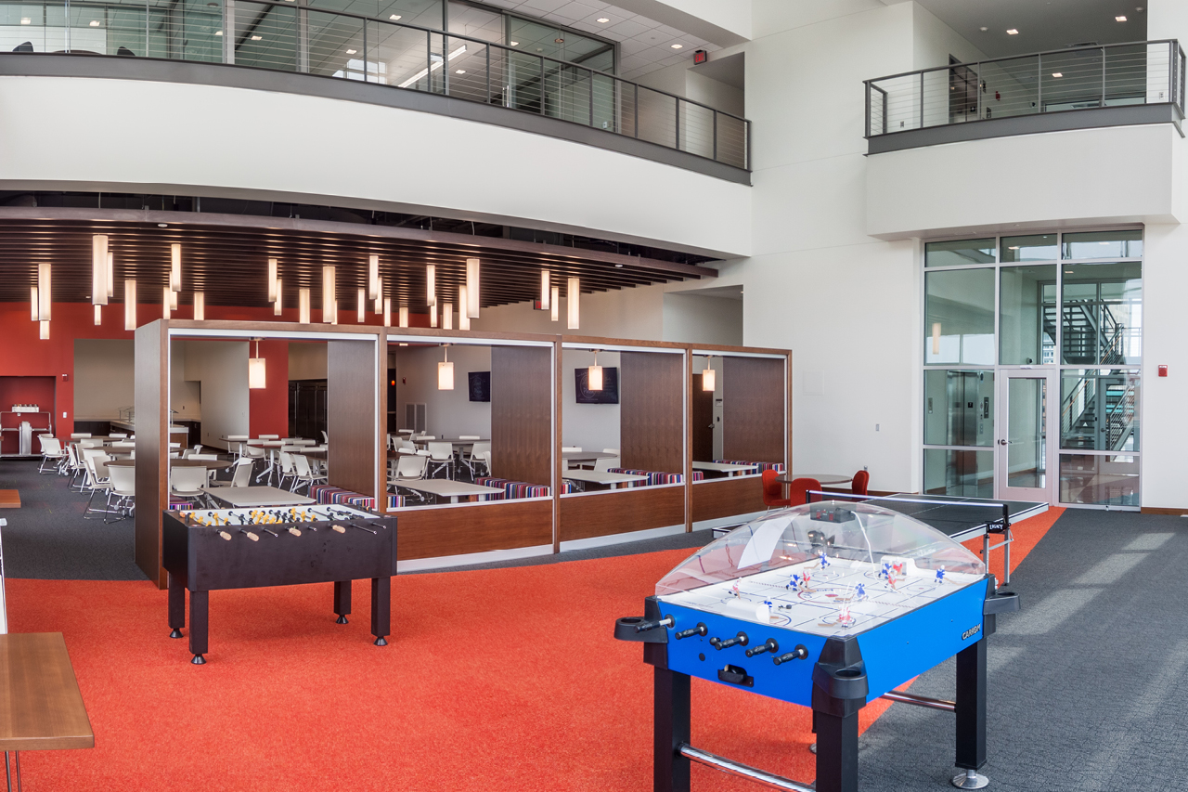
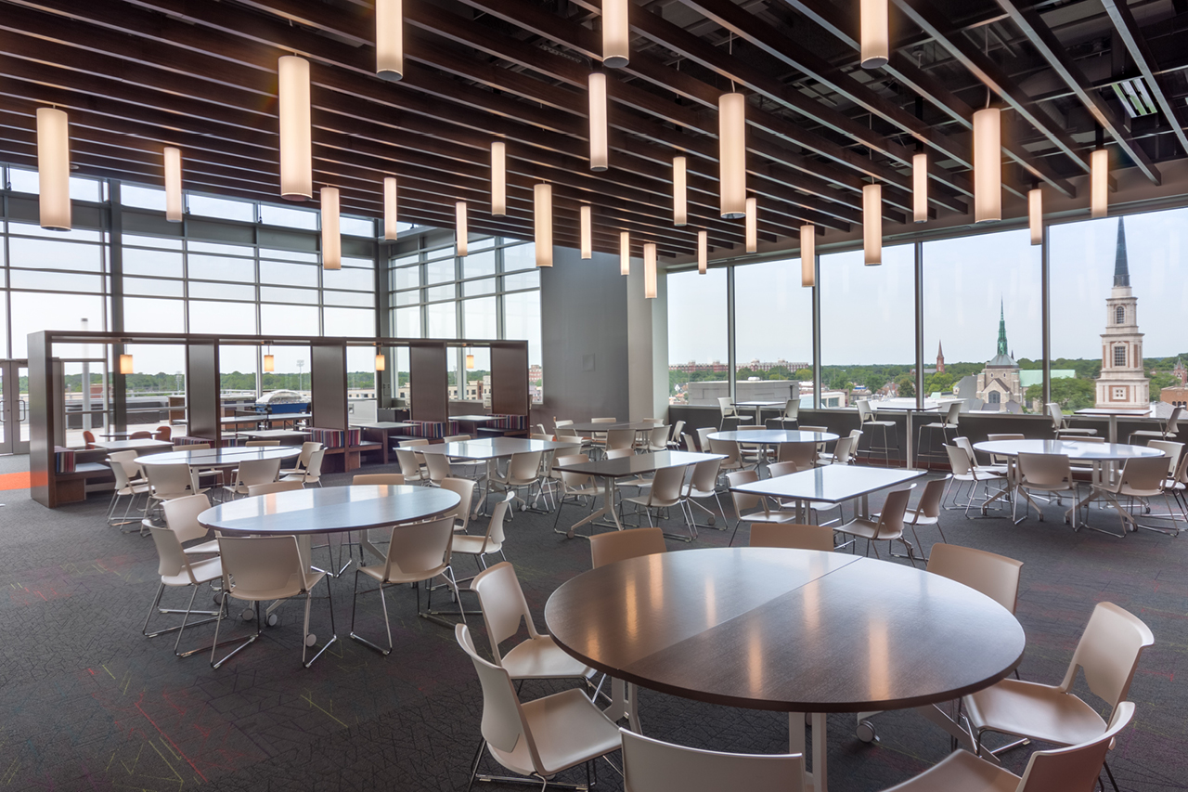
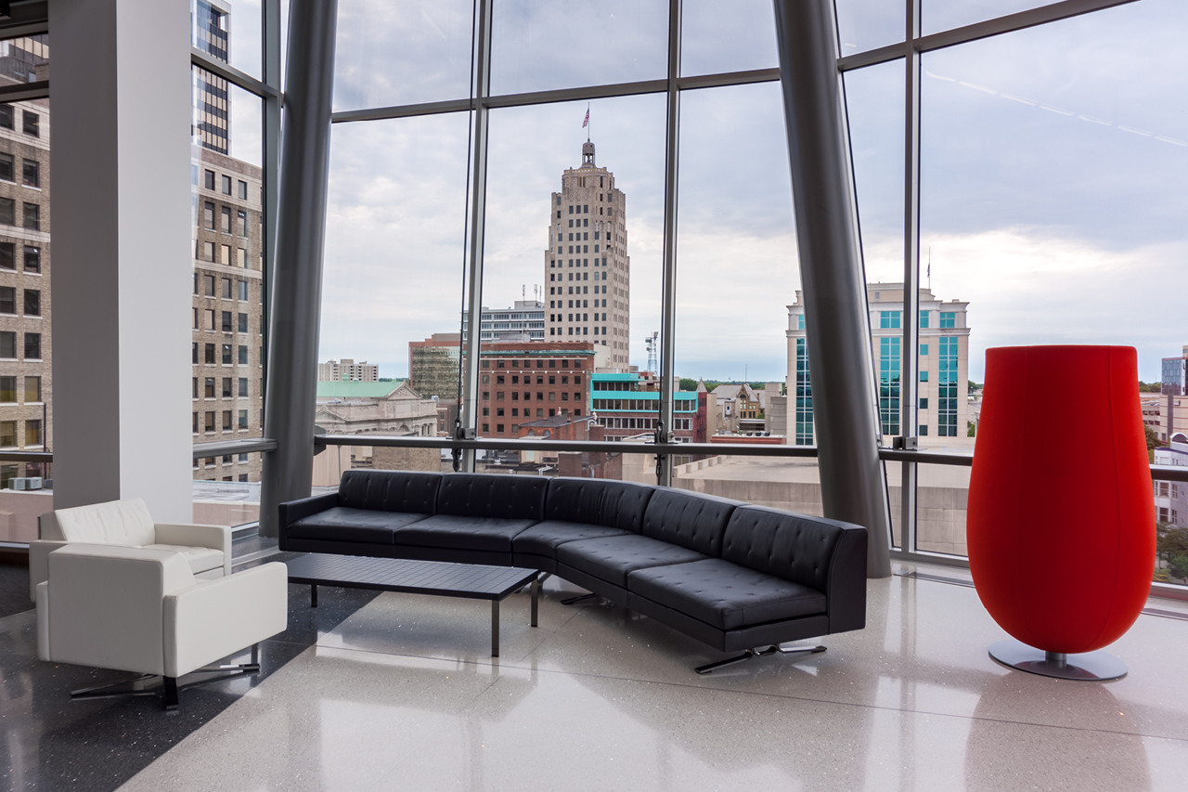
MSKTD’s interior design group selected furniture and finishes to create unique spaces for both individual work and collaboration. In addition, the electrical and HVAC systems, designed by MSKTD’s engineering team, run through the floor, which was designed to allow for flexibility as the company continued to grow and evolve.
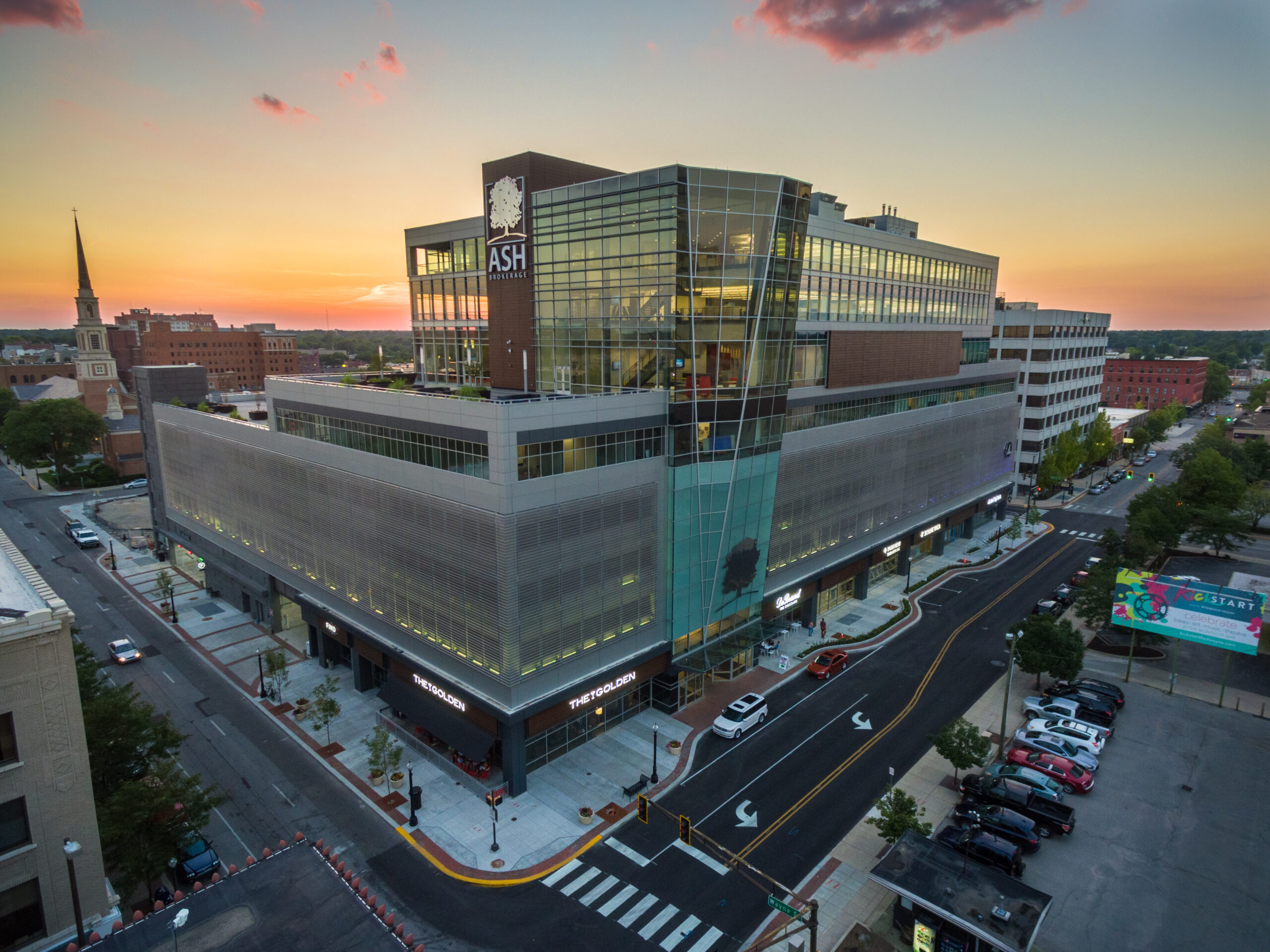
As a final touch, the design team created a spectacular transparent façade facing Harrison Street that incorporated the Ash logo. This formed a welcoming environment and brought the “front door” to the street level.
“The entire project was a great example of several local partners coming together in a collaborative spirit,” said Bob. “It was a win-win for the city, and it created an iconic headquarters for Ash. The Ash Skyline Project really started a resurgence of live-work-play in Fort Wayne and was definitely a watershed project. It was an honor for MSKTD to be a part of it.”
Building Design
Engineering
Interior Design
Retail Space Fit Outs
Project Management
MSKTD & Associates
Construction Management
Weigand Construction
Roof & Skyline Park Design
MSKTD & Associates, Design Collaborative, Hoch Associates
Apartment Design
Design Collaborative
Garage Design
Hoch Associates

