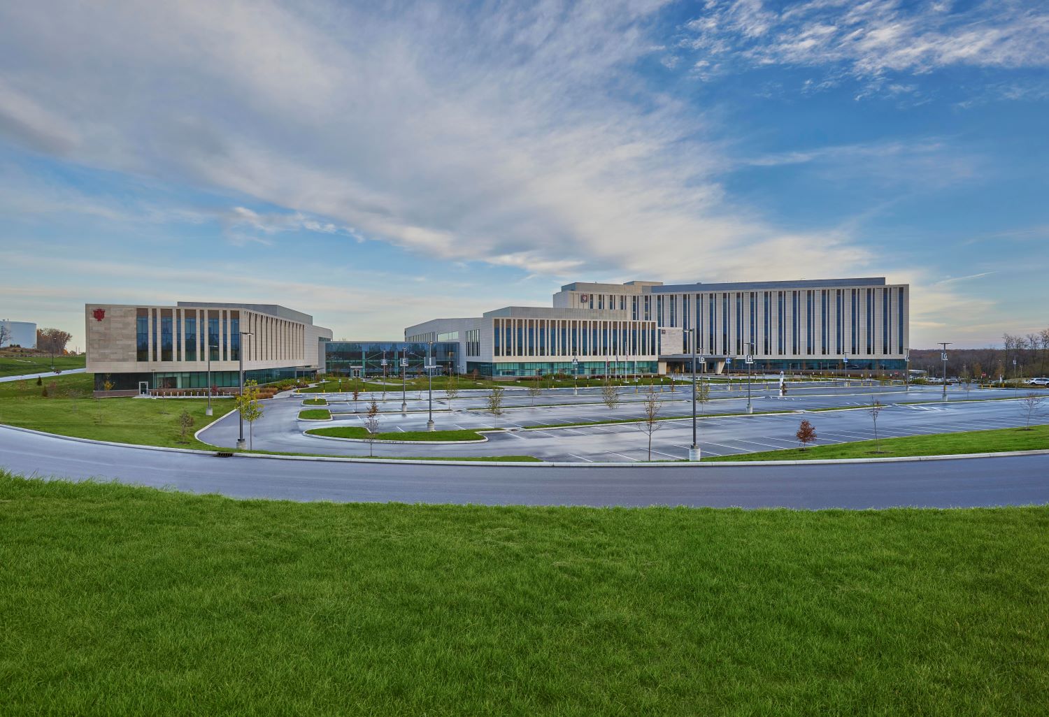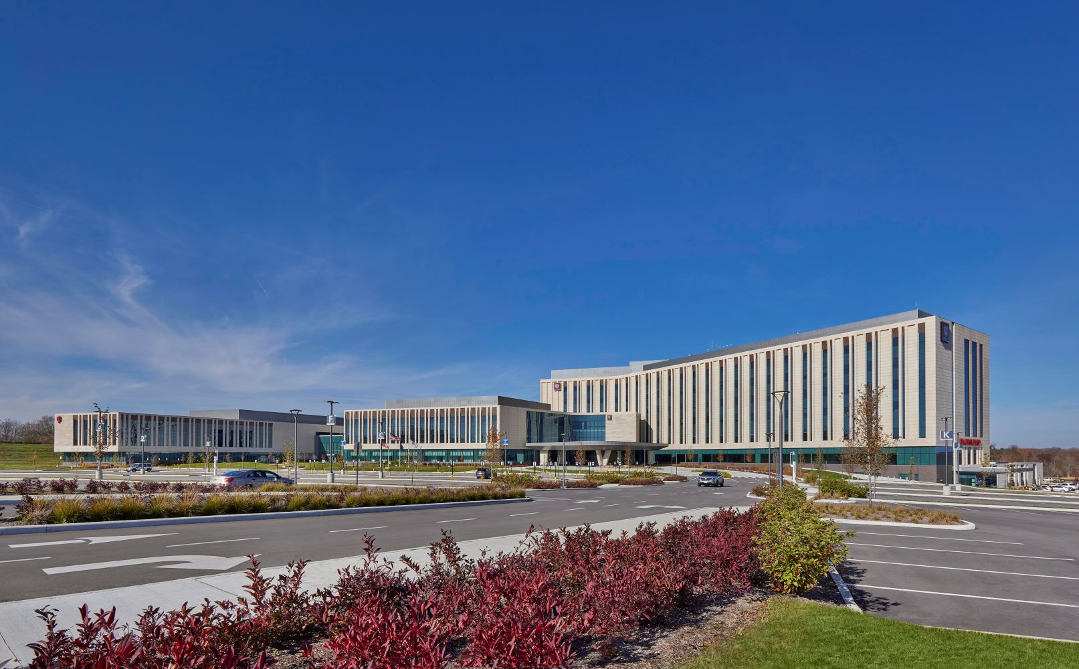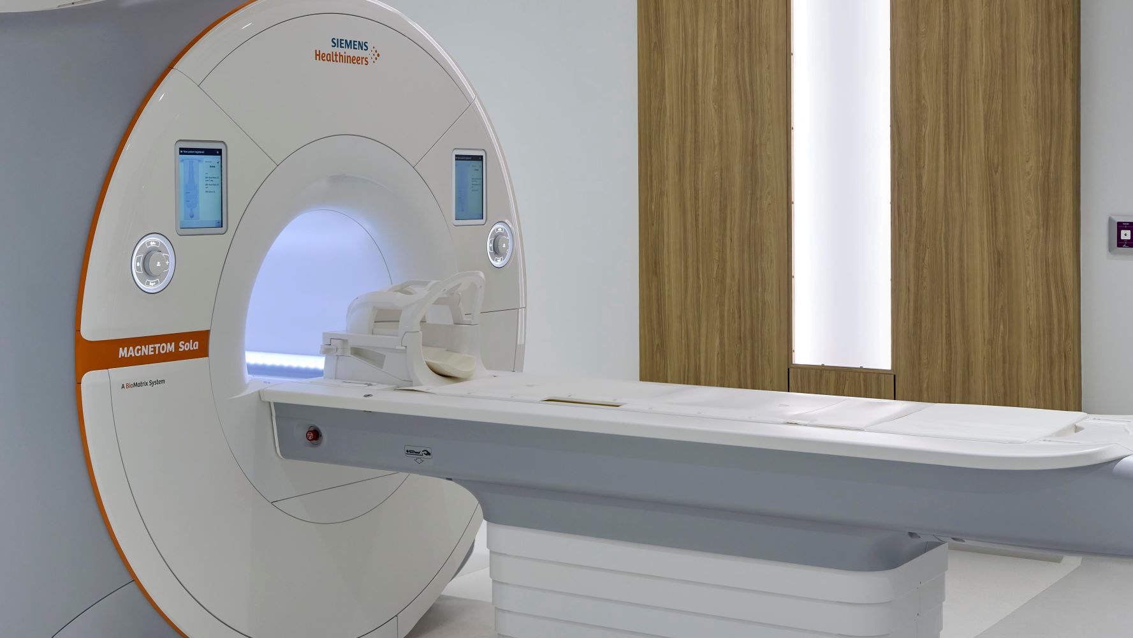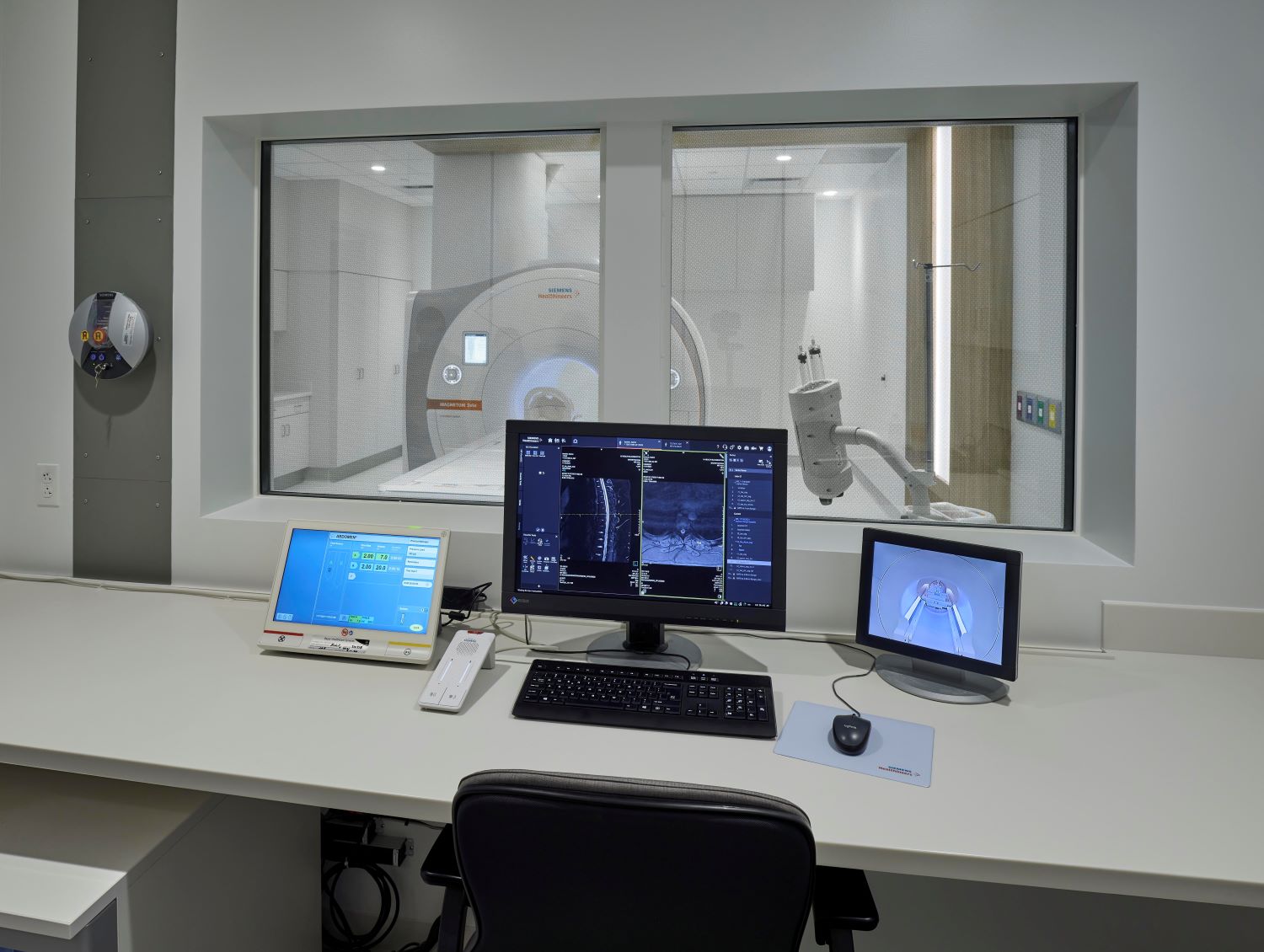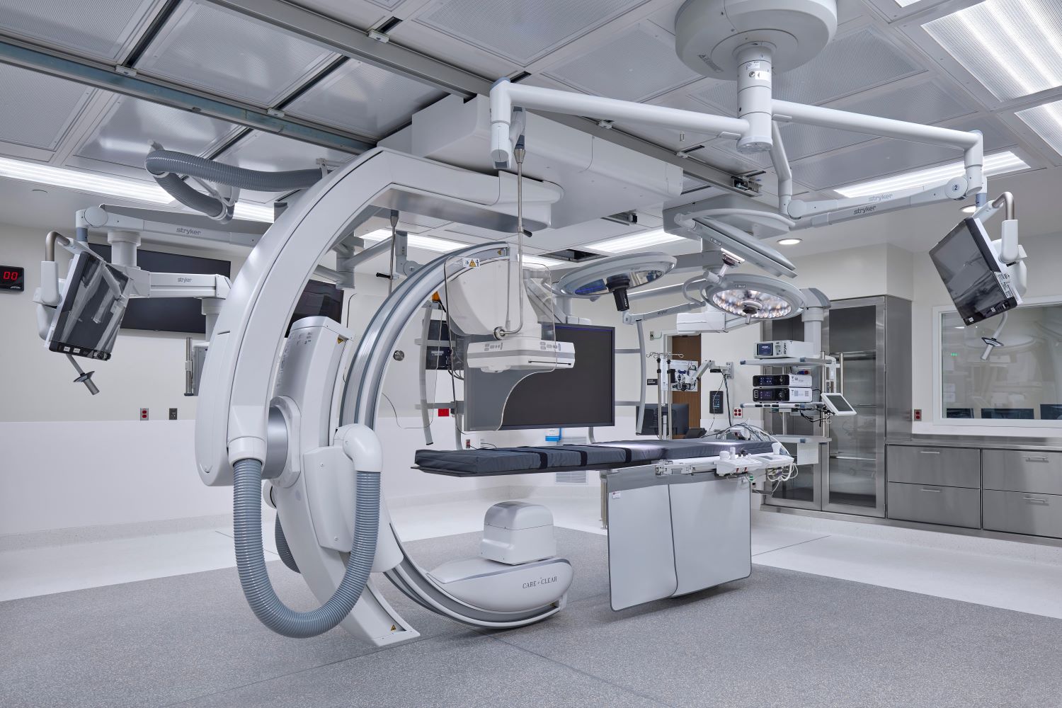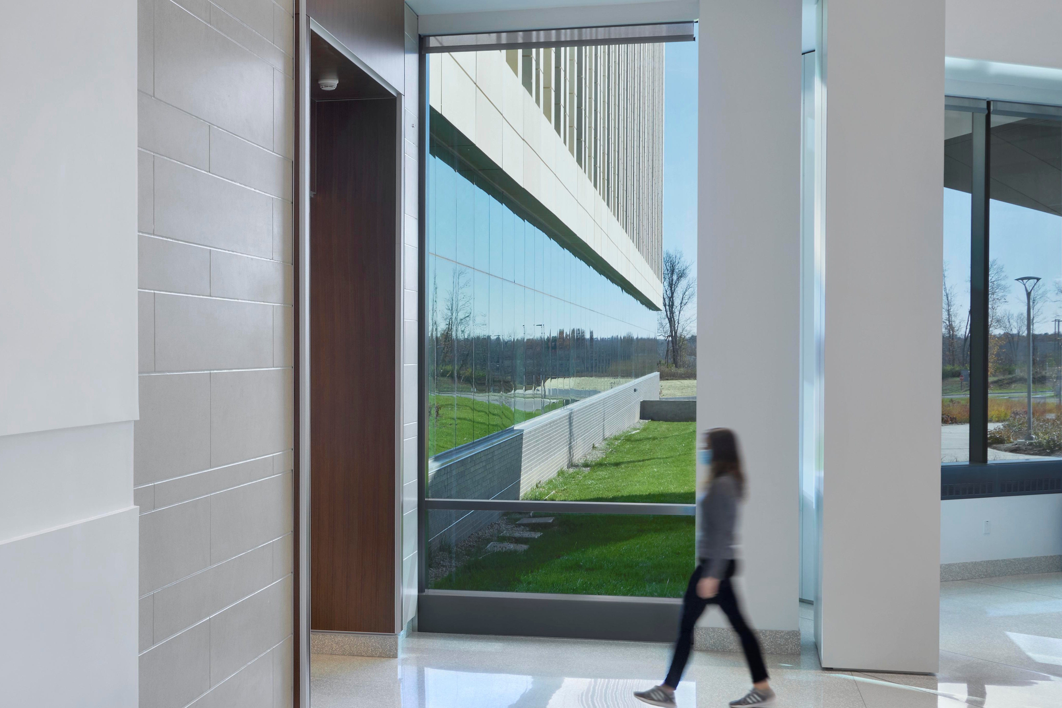IU Health – Regional Academic Health Center
Bloomington, Indiana
MSKTD played a significant role in leading the design of the interior architecture and fit-up for the Regional Academic Health Center (RAHC) in Bloomington. With a budget of $550 million, this was a very large project. The complexity and magnitude of this endeavor required a diverse team of local and national architects and engineers collaborating to meet the needs of the owner and the community. MSKTD interacted with 24 unique user groups within the various clinical spaces. This effort demanded excellent project management skills including time management, ongoing communication and timely project meeting notes while continually updating designs.
MSKTD provided interior architectural design and fit-up services for over 300,000 square feet of clinical space. Medical departments within our scope include:
- Emergency
- Imaging
- Observation Unit
- Ambulance Services
- Surgery (inpatient and outpatient)
- Endoscopy
- Cancer Center
- Perinatal
- Catheterization
Additionally, support services such as the cafeteria, kitchen, registration, public spaces, materials management, lab, pharmacy, sterile processing and supply chain were within our purview.
The new healthcare campus includes a replacement hospital and a medical educational facility with MSKTD providing design services for both. The academic facility for Indiana University School of Medicine was finished in time for the 2021-Spring Semester. The hospital began serving patients on December 5, 2021.

