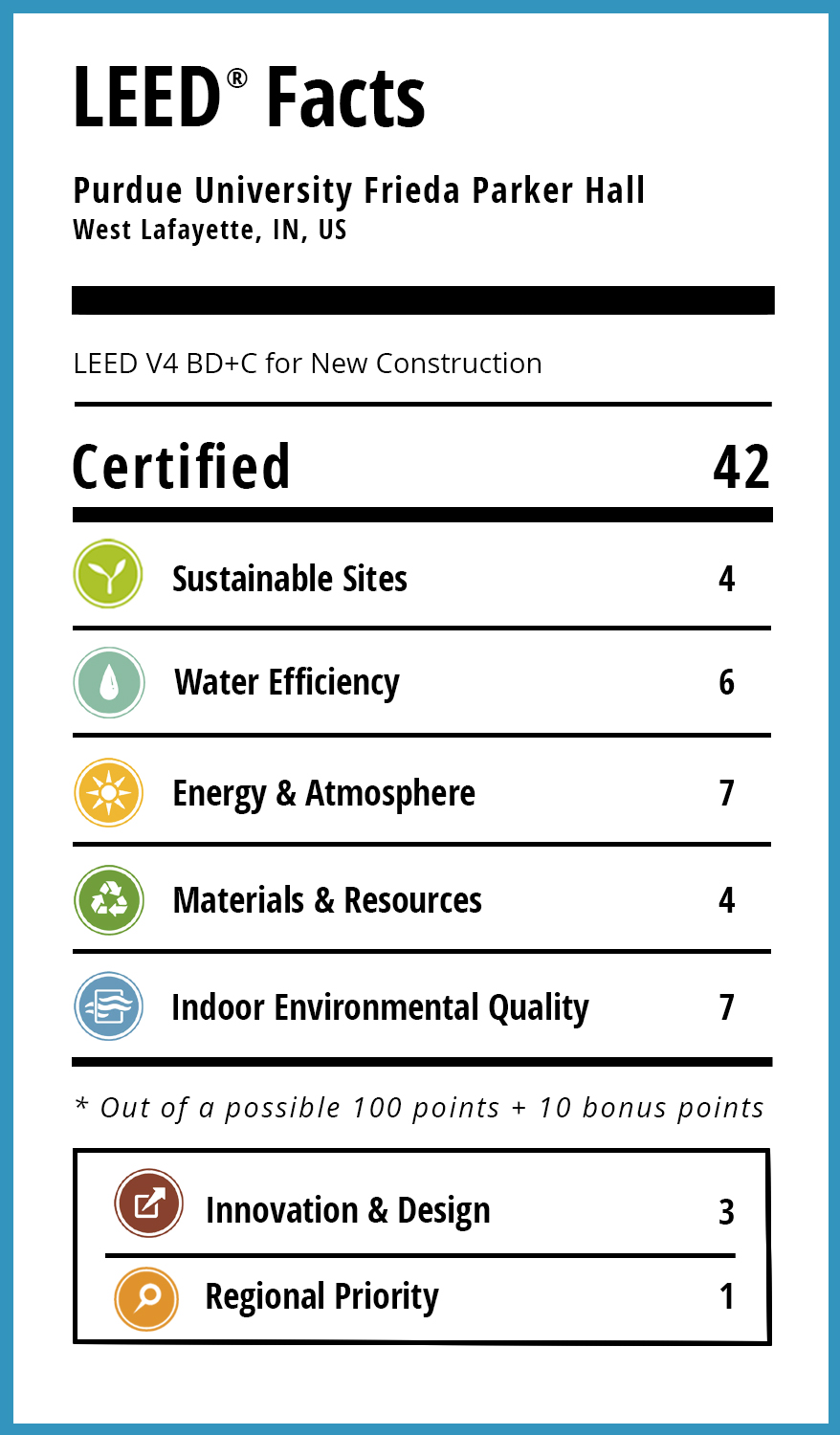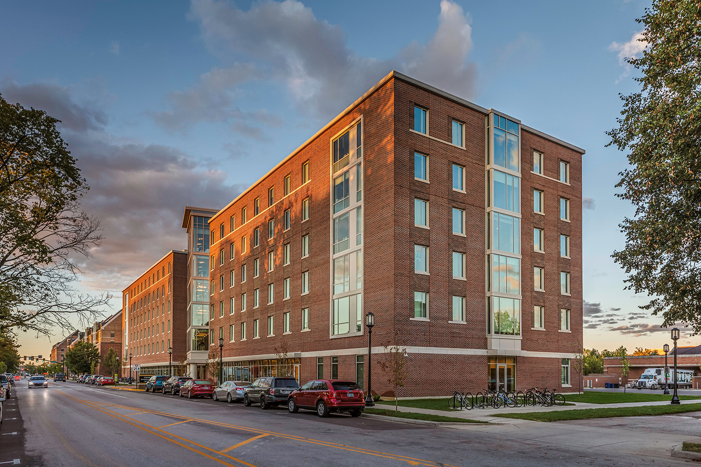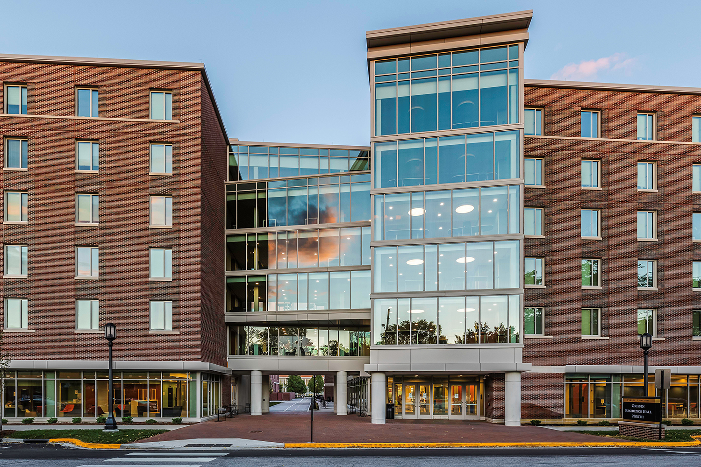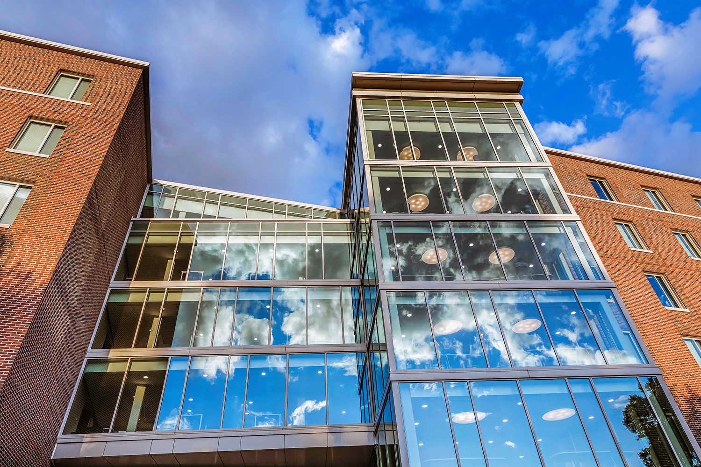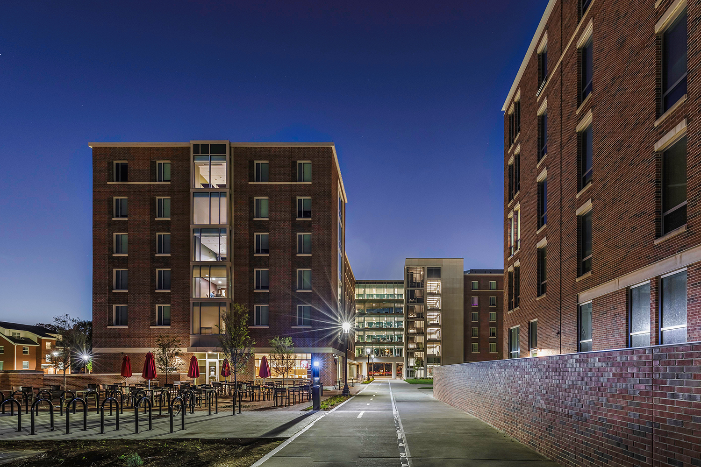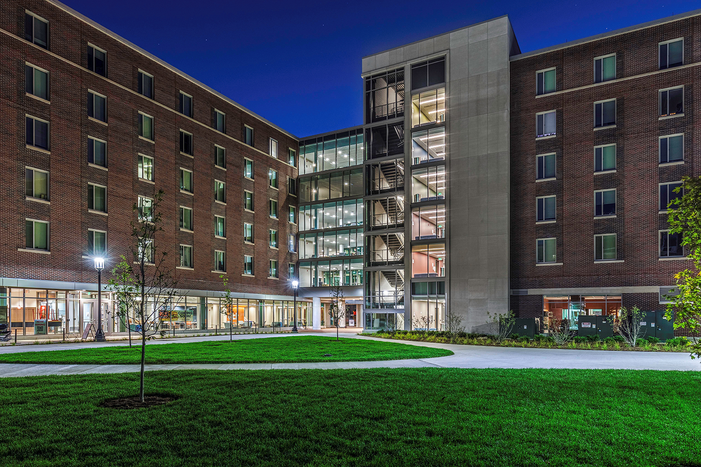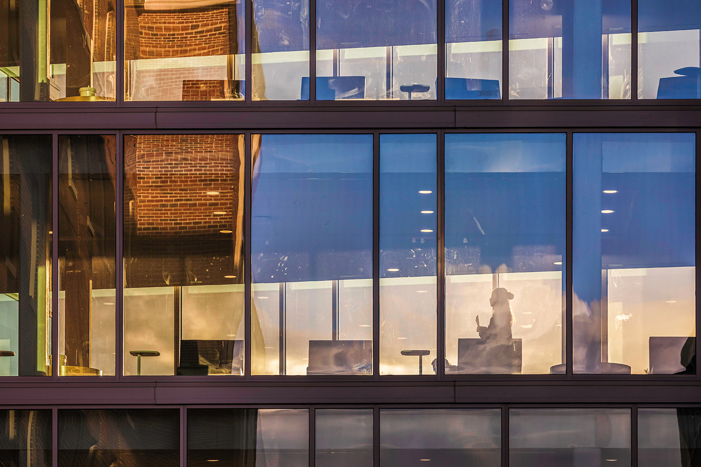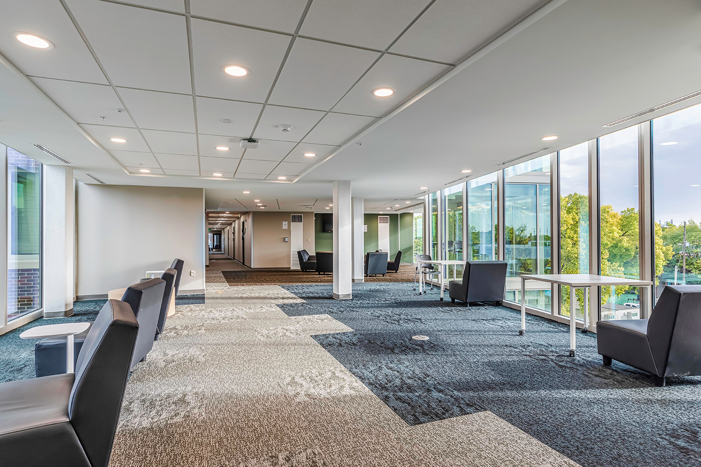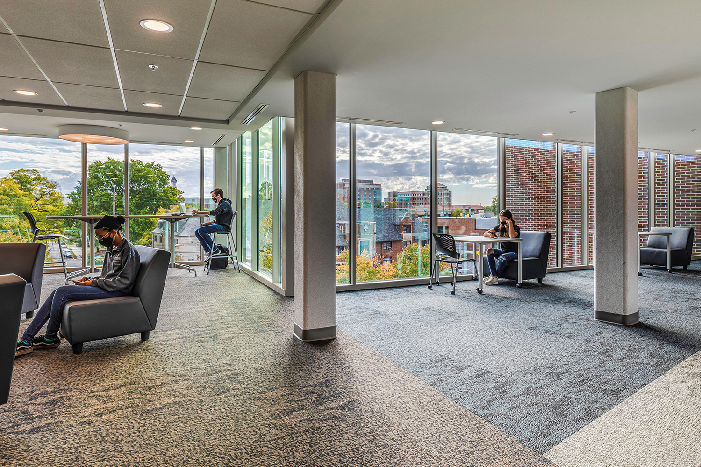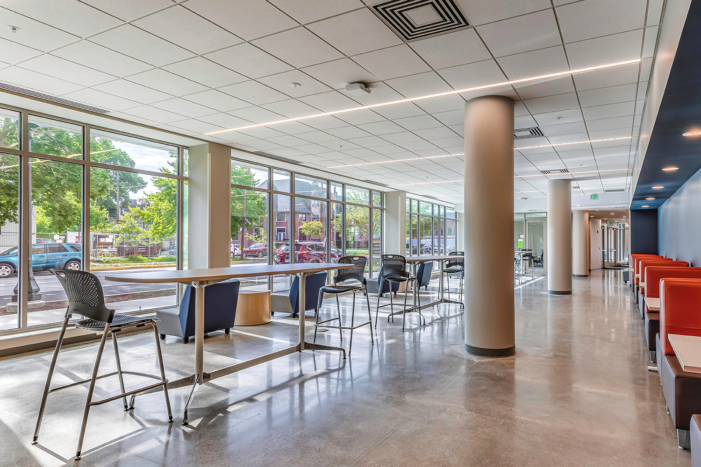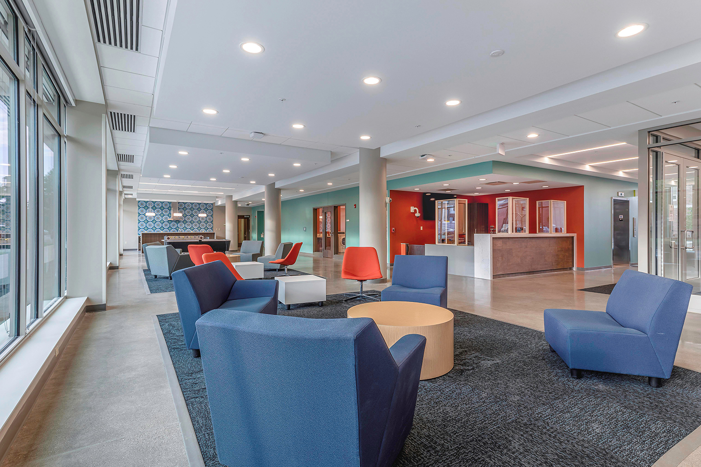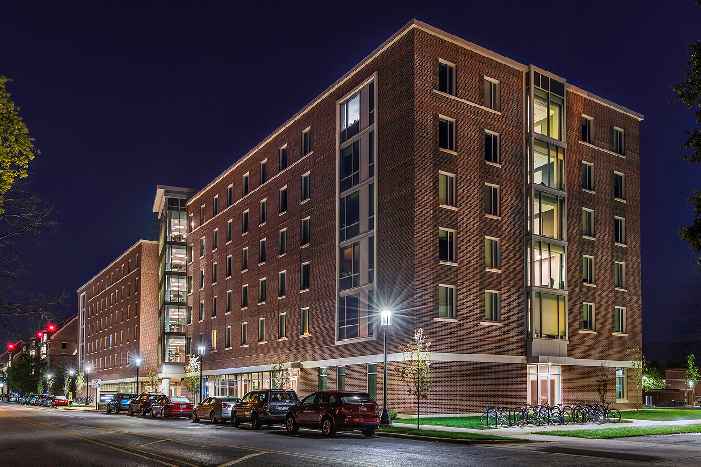Purdue University – Frieda Parker Hall
West Lafayette, IN
Located north of the Black Cultural Center along Russell Street, Frieda Parker Residence Hall (formerly Griffin North Hall) caters to upper classmen providing enhanced privacy while also offering attractive study and social spaces. The 570-bed residence hall aligns with Winifred Parker Hall completing the quad and producing an interactive courtyard with seating. Frieda Parker Hall is at a major hub of student activity as it ‘bridges’ over the busy 4th Street Pedestrian Mall creating strong visual connections west, towards the Rec Center and east, towards the heart of the academic campus. Located on the ground floor, Jersey Mike’s and Chick-fil-A contribute to the dynamic nature of this 6-story student-life facility.
Student living accommodations are a mix of semi-suites and suites, along with apartments for residence assistants (RAs) and the Purdue Executives-in-Residence program.
Amenities include:
- Community kitchen
- Ground floor laundry facilities
- A multi-purpose room
- Ground floor retail spaces and open seating
- Lounges and study spaces on each floor
- Jersey Mike’s and Chick-fil-A tenant spaces
- Outdoor courtyard seating/dining areas
- Collaborative workrooms
One Project – Two Residence Halls
Meredith South and Frieda Parker Residence Halls are uniquely different, yet they were delivered as one large complex project using the P3 method of delivery. The entire project was designed and constructed in less than 24 months, providing 1300 students a new home while at Purdue University. This project was a success due to a highly coordinated effort within a complex team structure.
