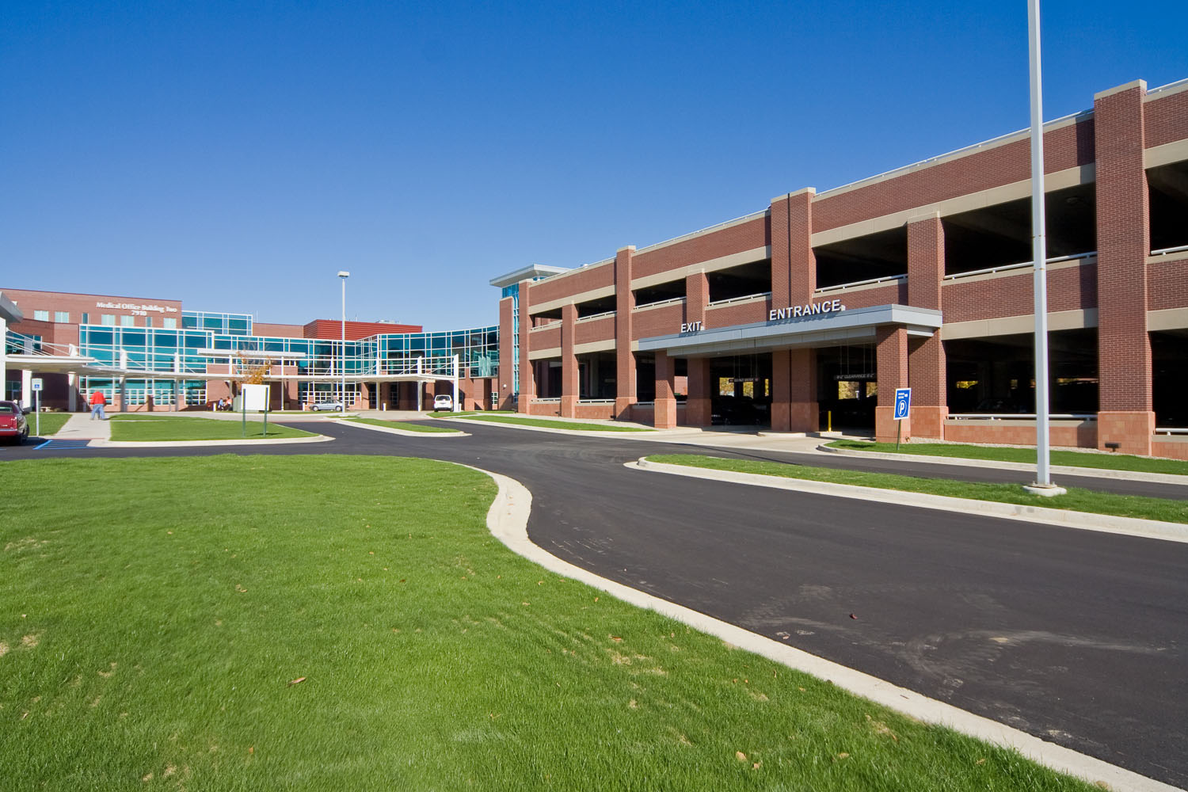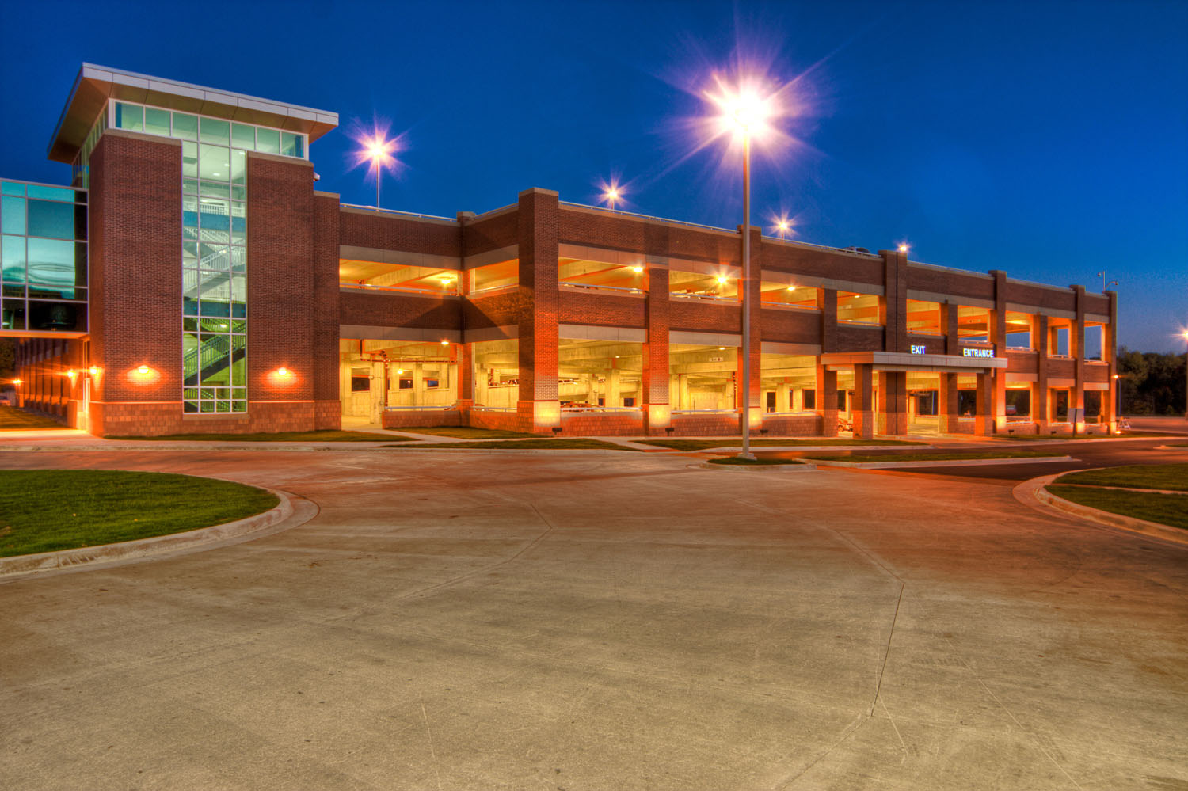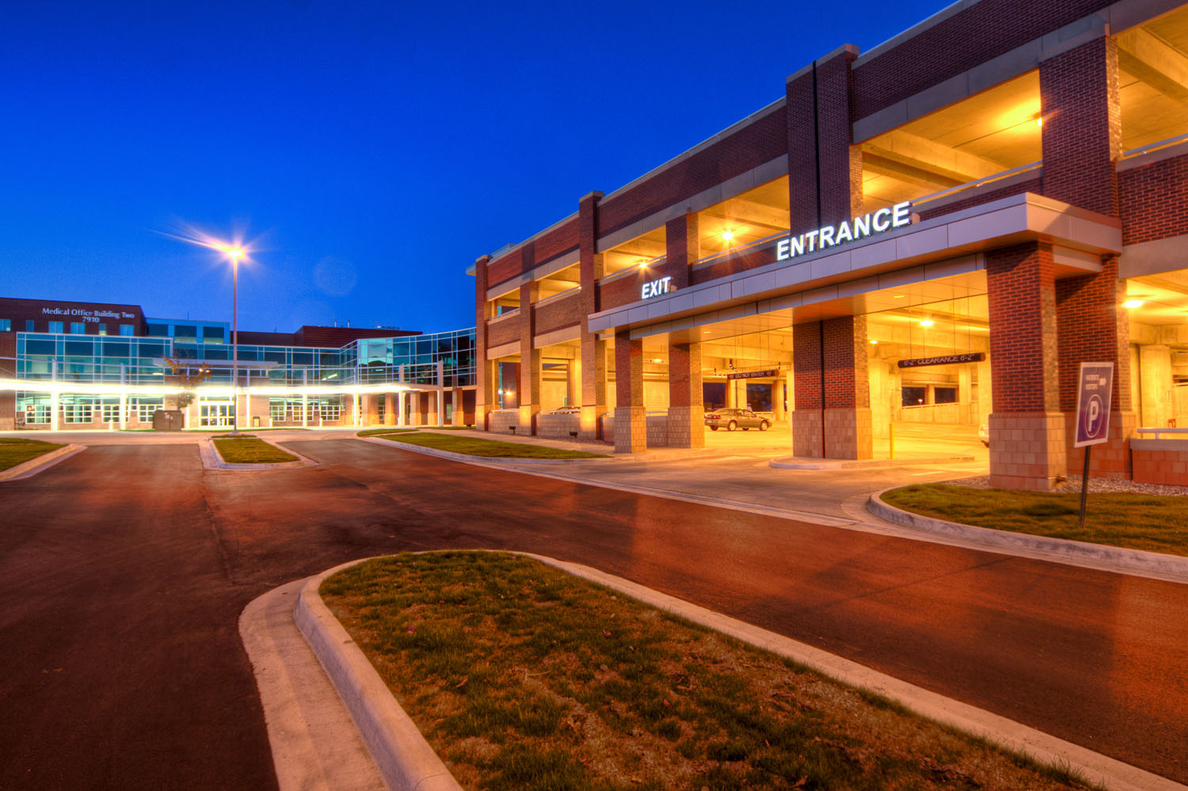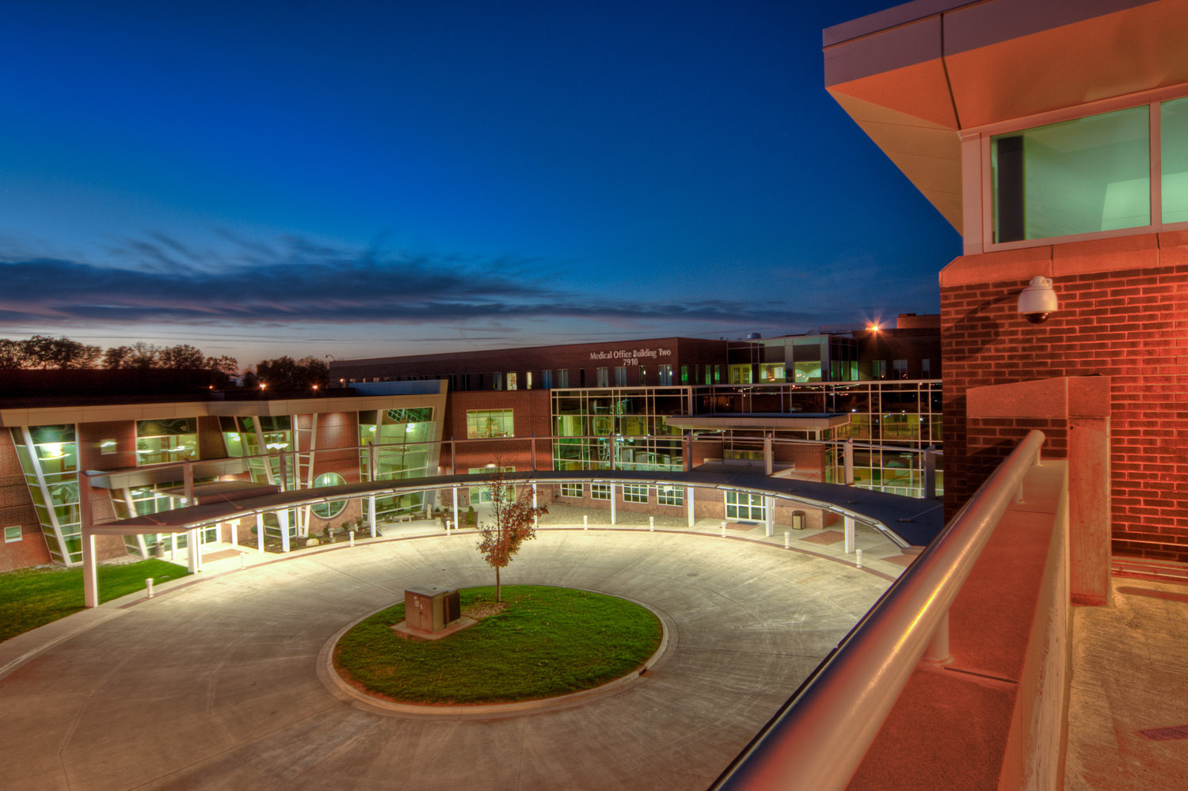South Parking Structure
Lutheran Hospital Campus
Fort Wayne, Indiana
The south parking garage serves as a primary entrance to Lutheran Hospital and better accommodates the Oncology Center and MOB In-Fill expansions.
A three-level, 600-vehicle parking structure (238,000 SF), it is designed to complement existing architecture and to provide easy front-door access to the hospital. The structure features a covered pedestrian walkway connecting to the hospital.
The facility makes use of a cast-in-place, post-tensioned concrete superstructure and has durability features such as well-drained floor slabs, corrosion inhibitors, concrete admixtures, epoxy coated rebar and hot-dip, galvanized embeds and inserts. The parking structure features a beautiful brick exterior and high-bay and well-lit parking decks. Remote cameras are located throughout the garage and are tied-in with the Lutheran Hospital security system.




