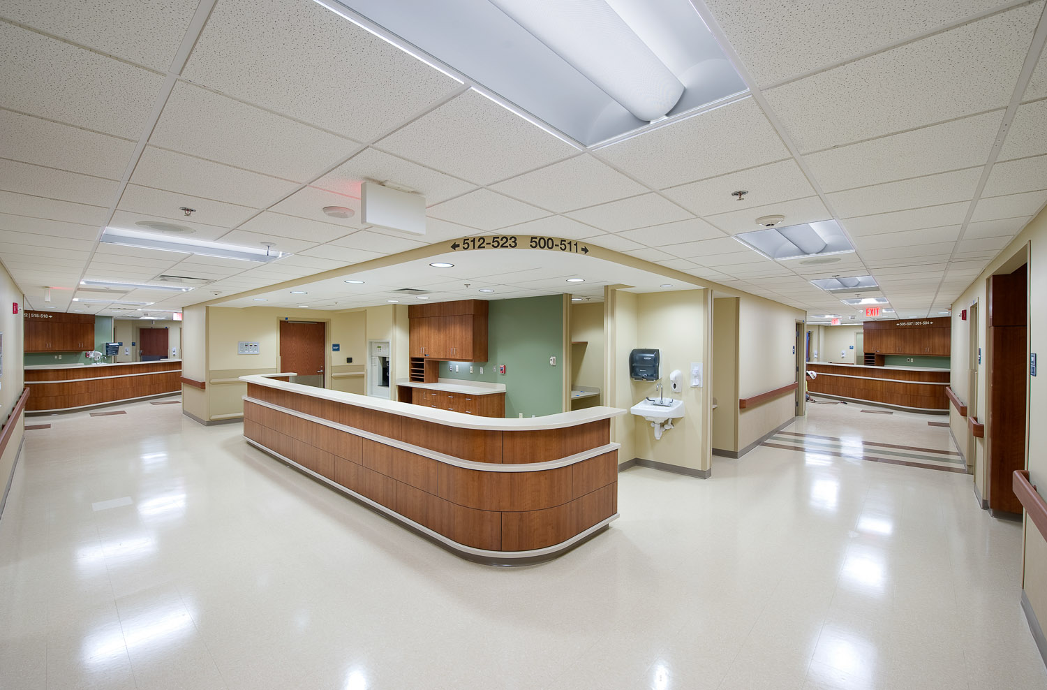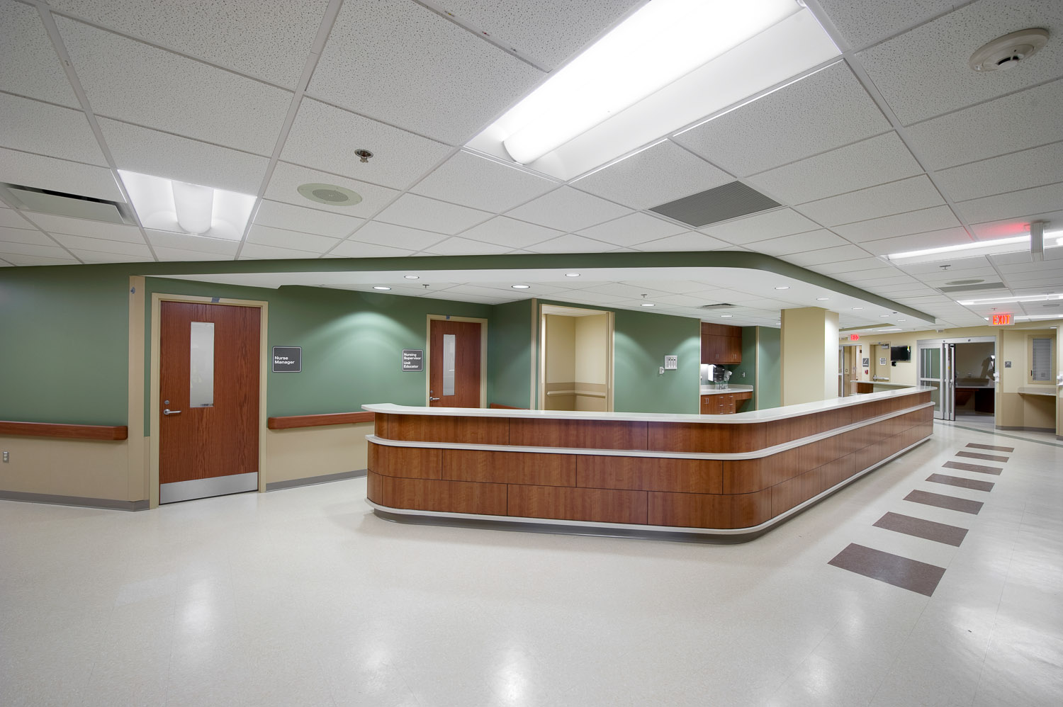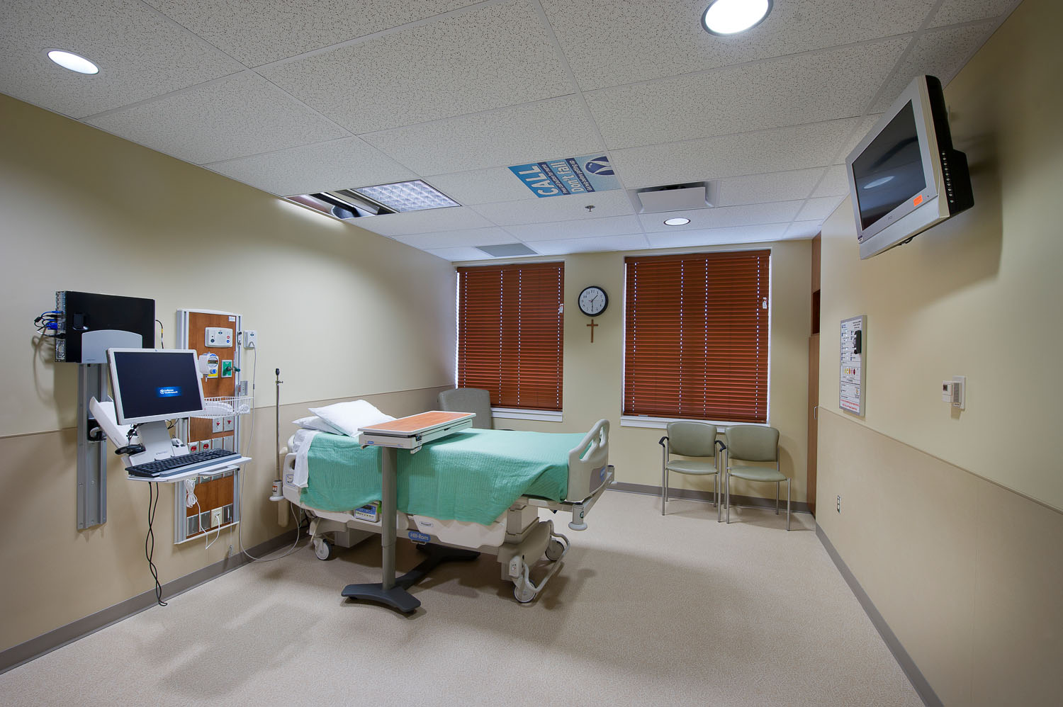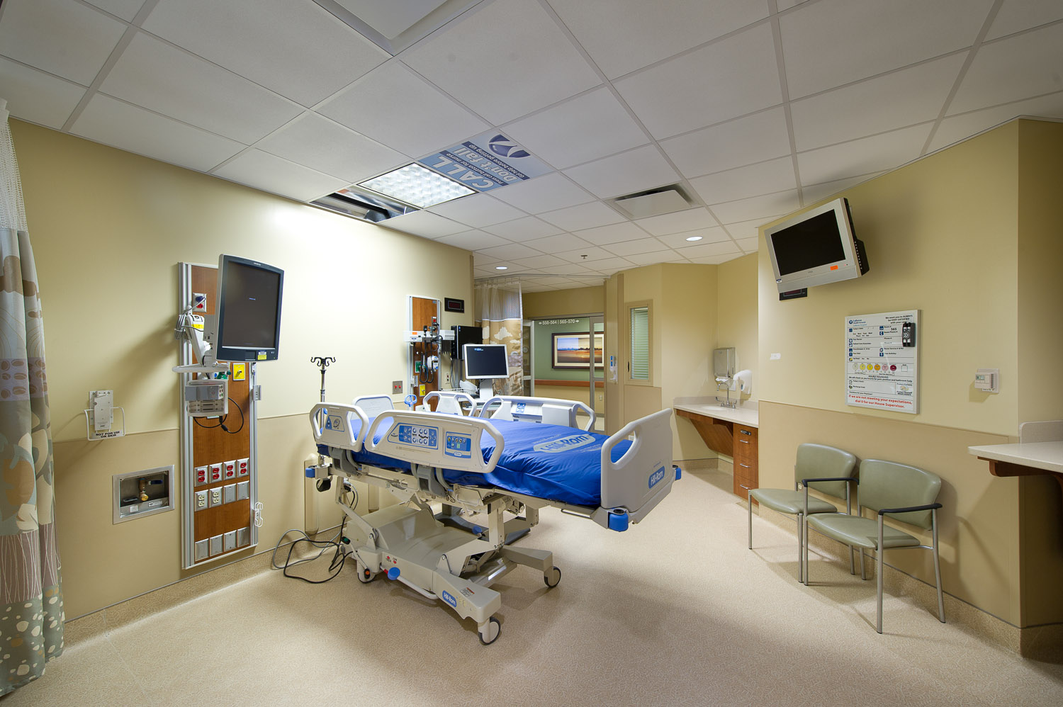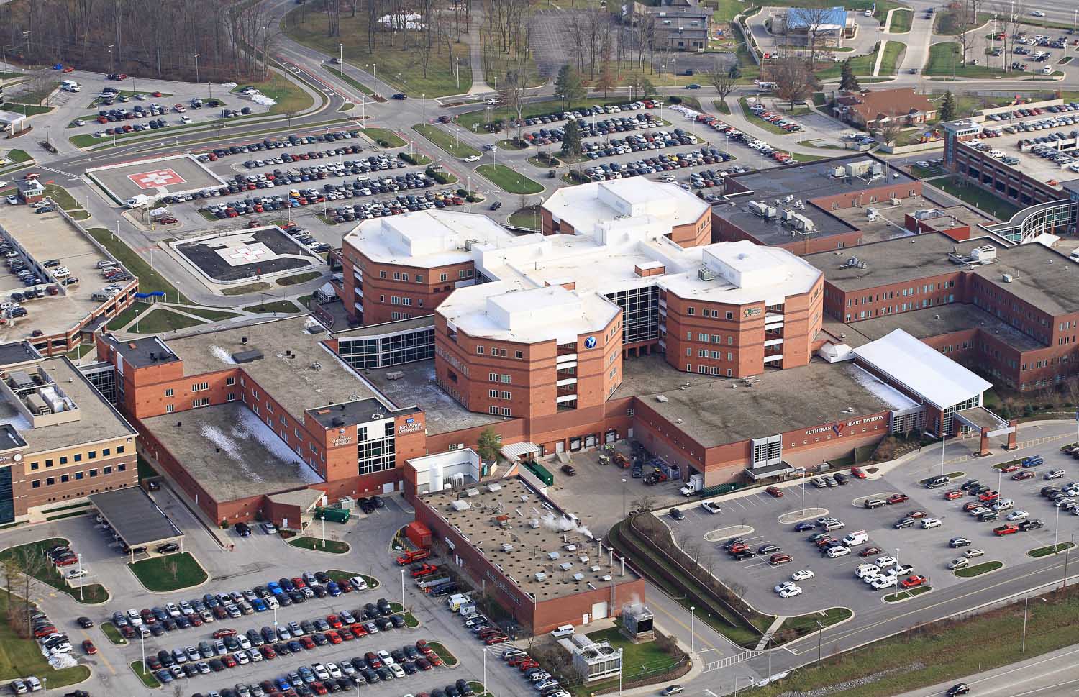Lutheran Hospital
Fifth Floor Vertical Expansion
Fort Wayne, Indiana
The addition of a 5th floor across an active hospital’s existing patient tower footprint presented many challenges. The MSKTD-led project team addressed these challenges by:
- Constructing a 7’ high interstitial space between the existing roof and the new 5th floor
- Placing a crane with a 265’ boom in the shaft of temporarily abandoned stairwell
- Minimizing construction activities within the hospital through the use of a temporary exterior elevator
Although the project floor plan was bound by the confines of the 56,000 sq. ft. fourth-floor footprint, MSKTD worked extensively with Lutheran to improve the existing department layouts to better meet the needs of current and future patient populations. Upon its completion the new addition provided the following:
- 96 new private rooms
- Three 24-bed medical surgical telemetry units
- One 24-bed cardiac intensive care unit
- Improved efficiencies for staff and visitors

