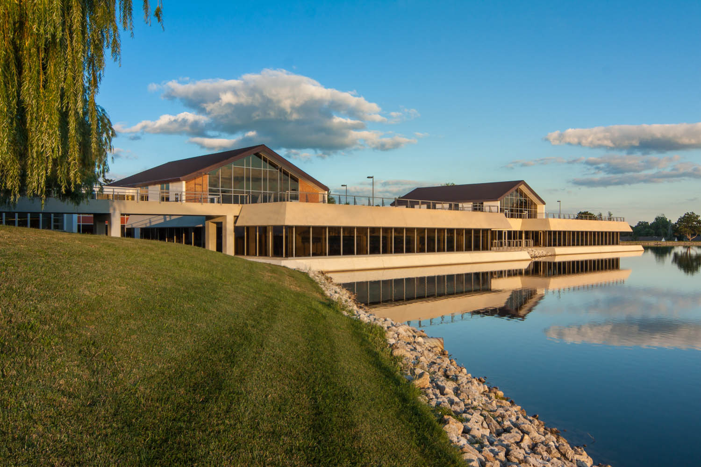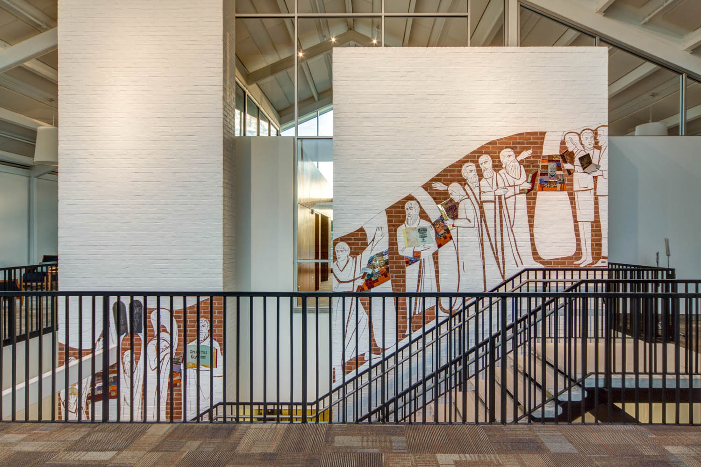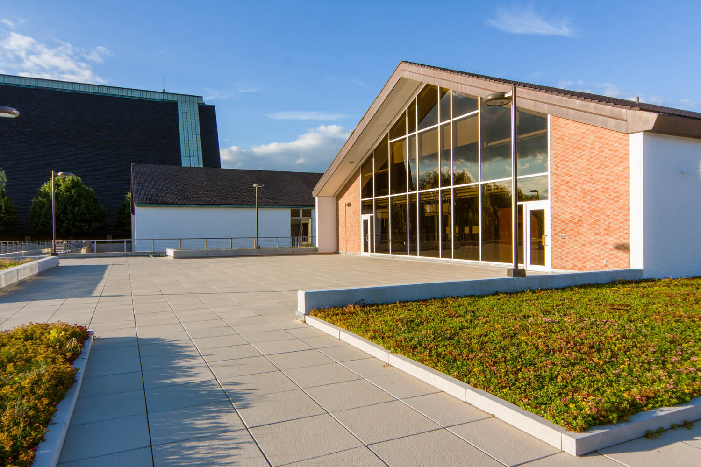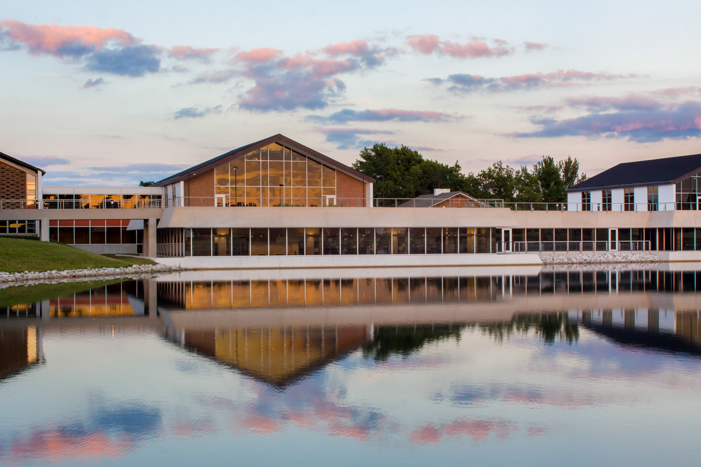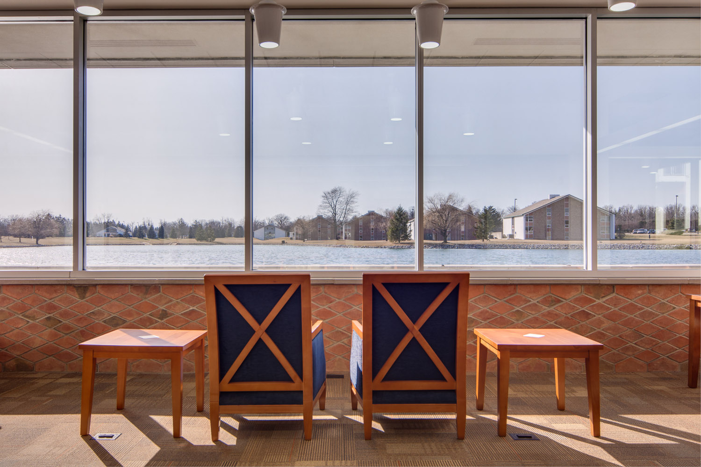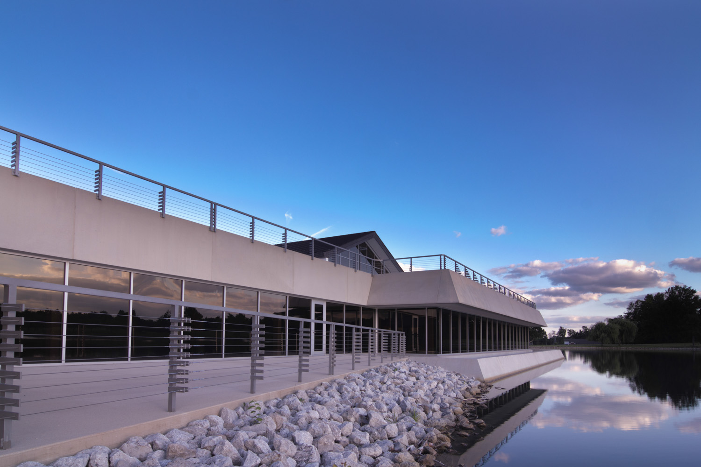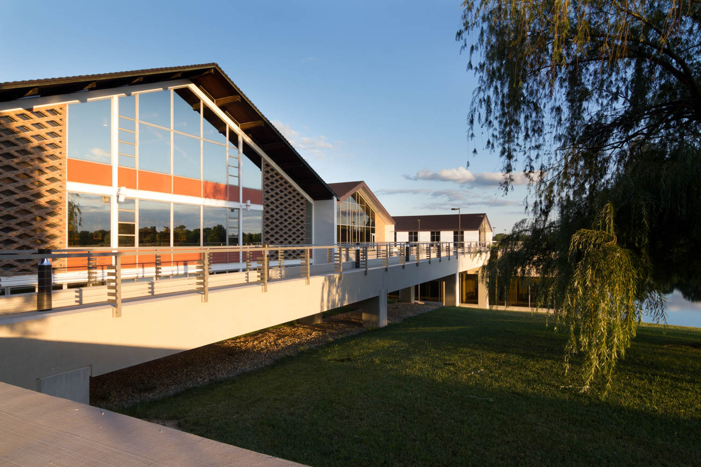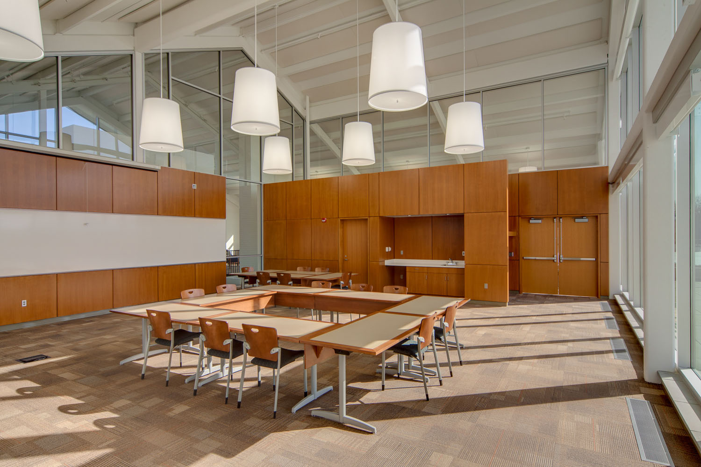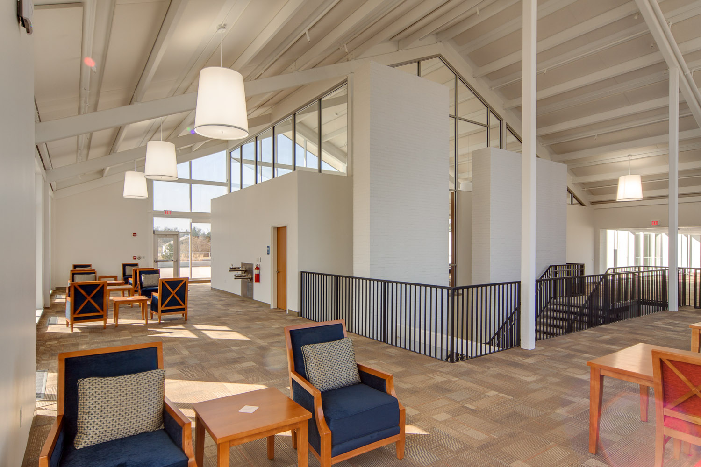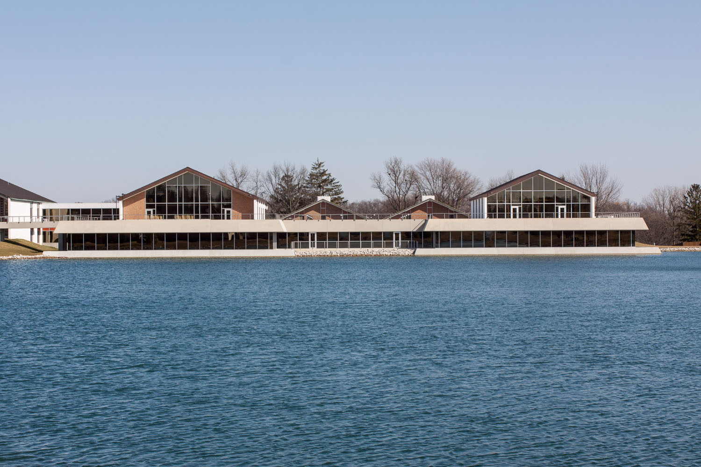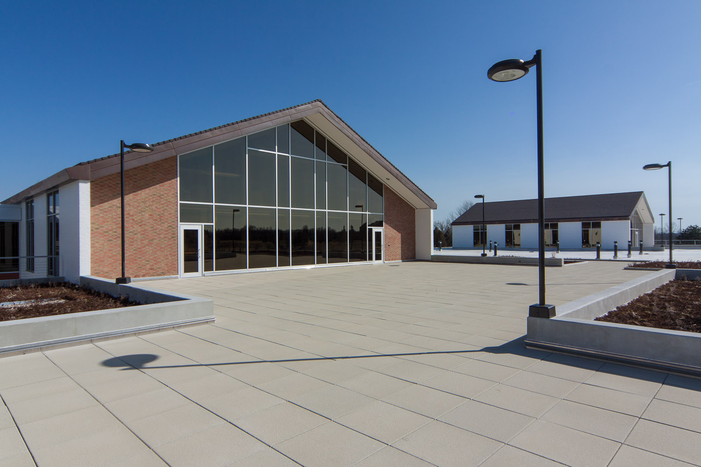Concordia Theological Seminary
Wayne and Barbara Kroemer Library
Fort Wayne, Indiana
The existing library, designed by Eero Saarinen as part of the 1958 “New Campus,” had received no major addition or renovation since its construction until 2009. This campus is one of the architectural jewels in northern Indiana because it has remained virtually unchanged from Saarinen’s original design.
MSKTD’s 40,000 sf building addition design provides a quieter and more reflective environment. Constructed along the shore of the existing Campus lake, the addition compliments the Chapel, which remains the campus focal point. The library plaza features a roof garden above the main library collection and reading areas that are at lake levels with vistas of the campus.
The Wayne and Barbara Kroemer Library is entered at its historic Saarinen entrance on the Chapel plaza and is organized around a north/south spine running the length of the building. Entering the addition from the existing Library entry level, the upper level houses two lantern buildings as well as outdoor plazas and landscaping. A Classroom and its support space are located in the north lantern and a Study Loft occupies the south taking advantage of this quite, sheltered, location. The addition’s lake level houses the library’s circulating and reference collections; related user stations; and staff support stations.
This campus is considered one of the architectural gems in Allen County because it has remained virtually unchanged from Saarinen’s original design. Our design approach of “do no harm” has created a new space that is inconspicuous, allowing the original buildings to remain the focal points while adding much needed functionality.

