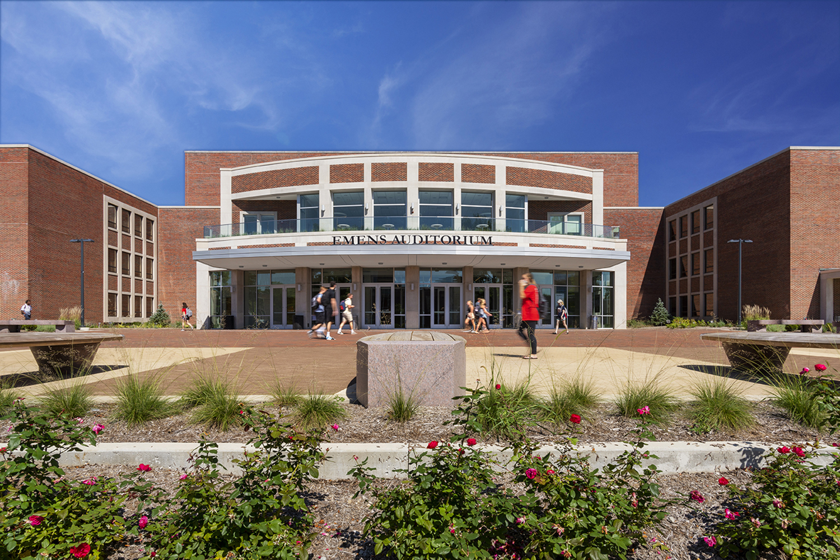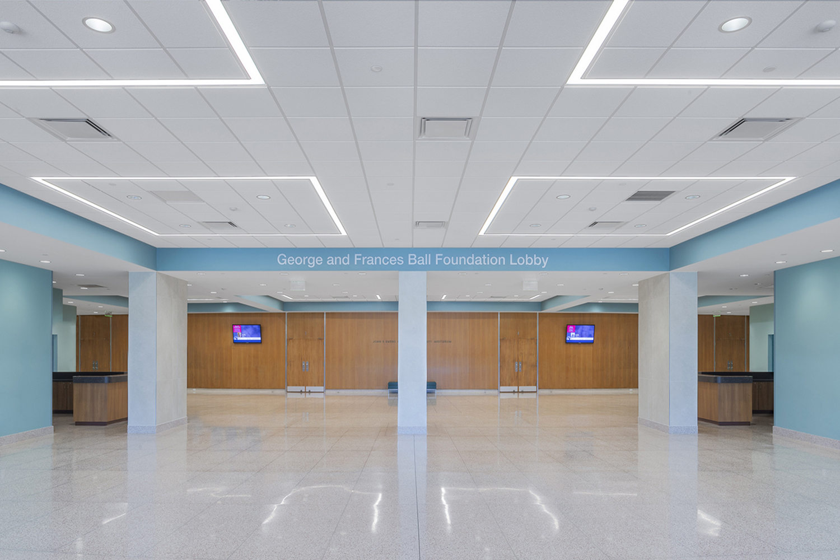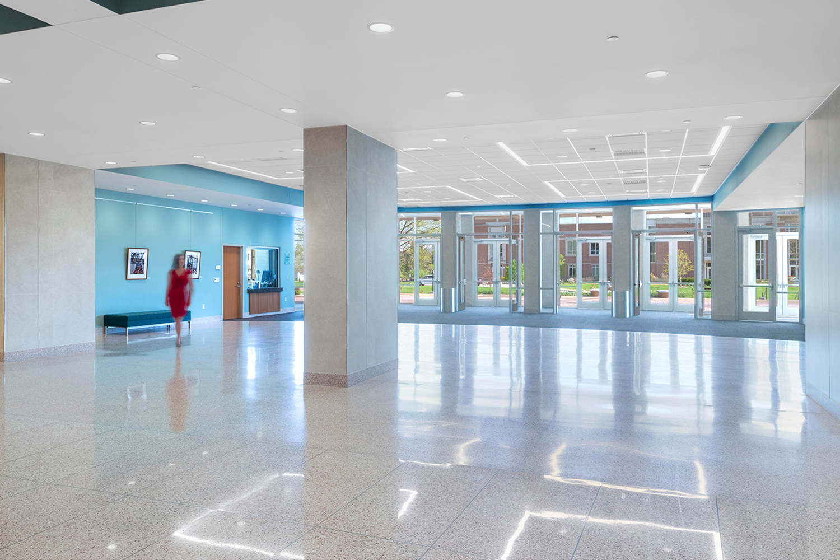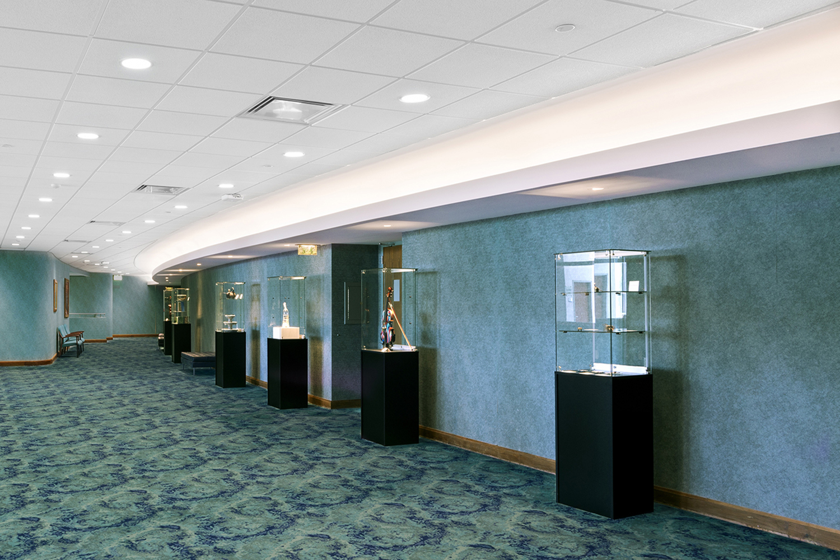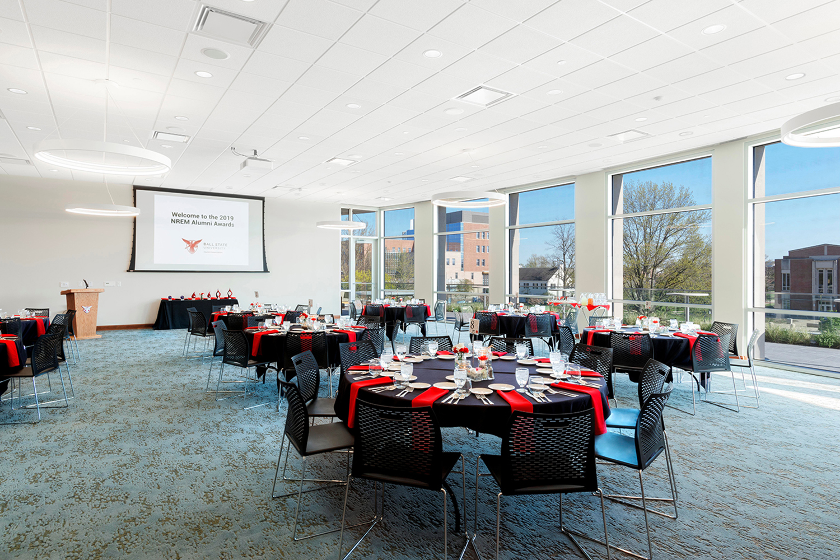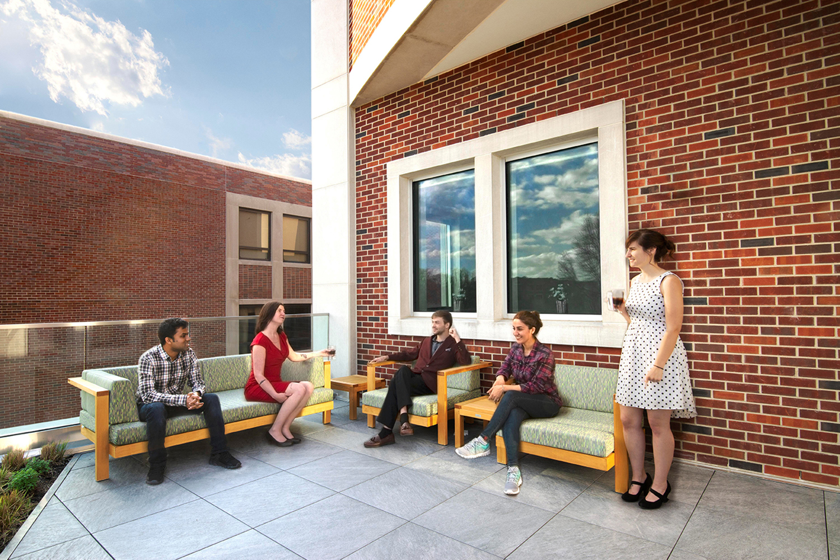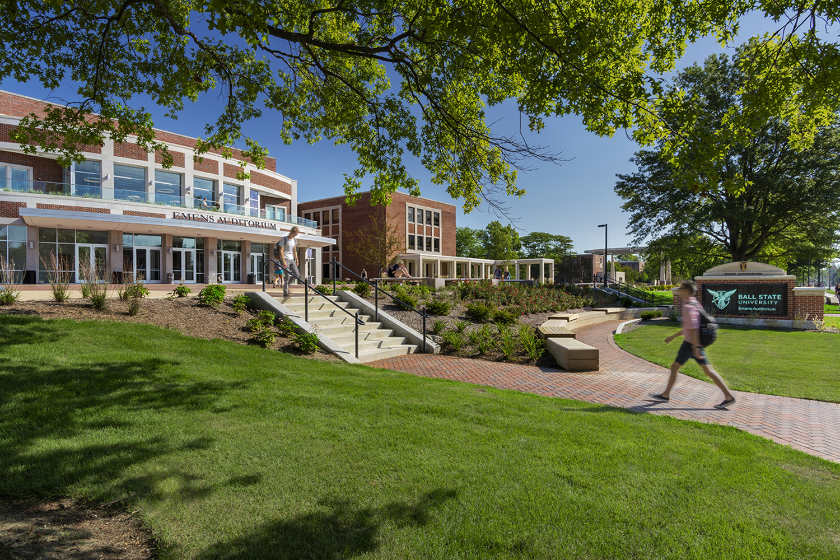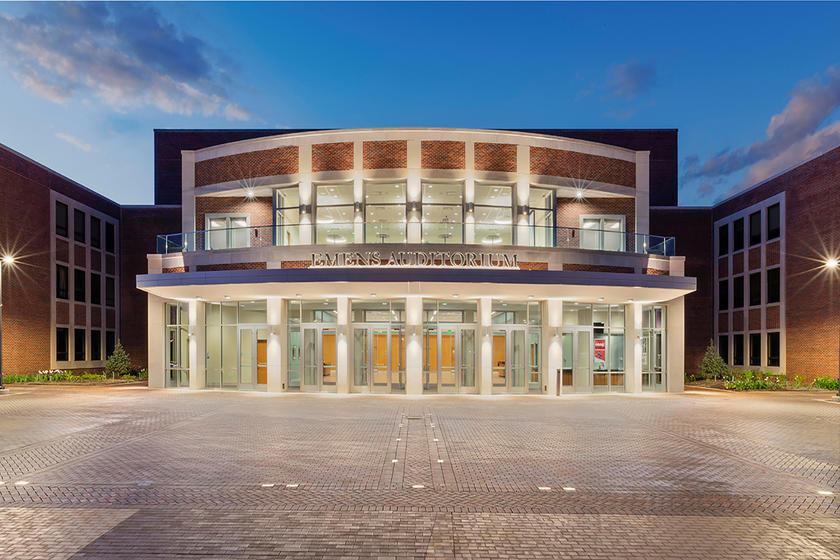Emens Auditorium
Muncie, IN
The renovation and expansion of Emens Auditorium provides improved access and functionality to the mid-century facility at Ball State University. Areas of focus included the lobby and box office while also creating new space for conferences and staff. The new box office area enables patrons to be within an enclosed vestibule, greatly enhancing their experience during periods of inclement weather. The expanded ground-floor lobby provides ample room for pre-event functions as well as casual gatherings. The newly created spaces on the second floor include:
- New office suite
- Community room
- Support areas
- Conference room
- Roof terrace
These new areas provide added functionality for special, stand-alone events as well as pre/post functions complimentary to main performances scheduled within the auditorium. The community room has already hosted award banquets, fund-raising events, special graduation functions, receptions, seminars and presentations. The nicely appointed roof terrace is accessible from the community room providing additional circulation to the space and elevated views of the beautifully landscaped plaza below.
The new and renovated spaces provided by this project are relatively small, only encompassing approximately 14,000 square feet, but the added benefits and functionality have already made a huge impact for students, staff and patrons.

