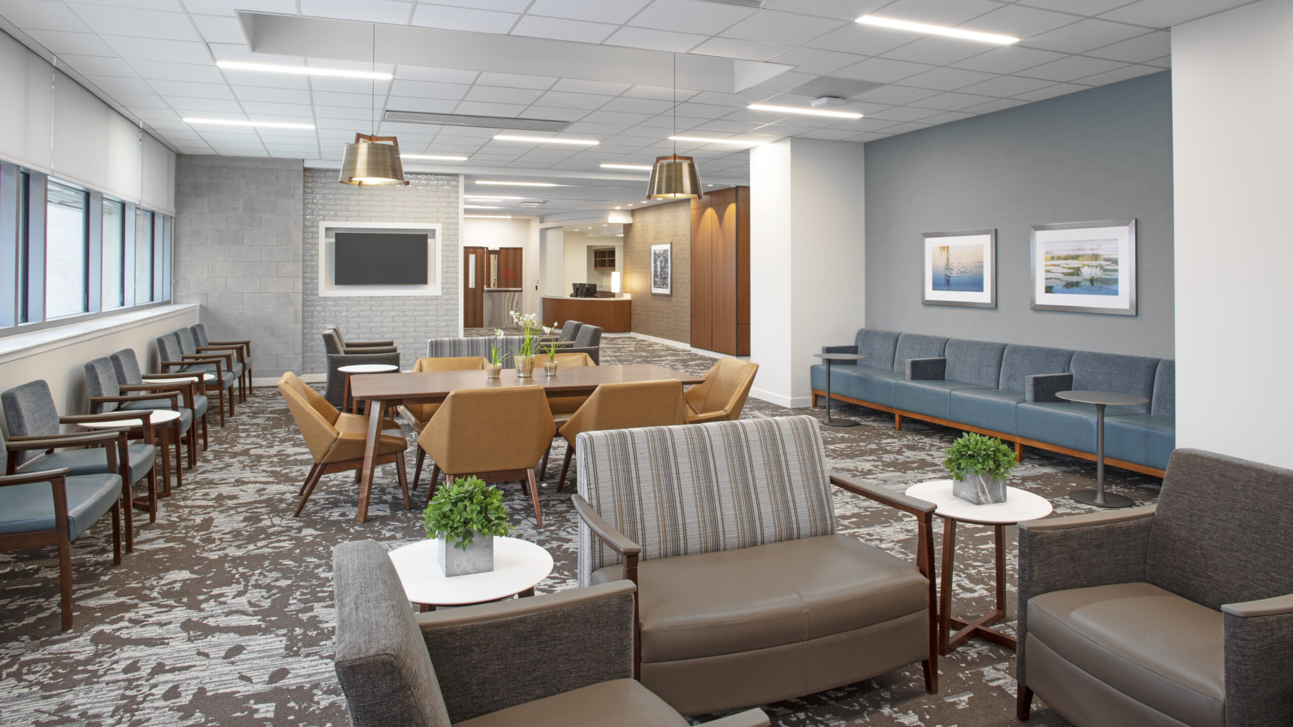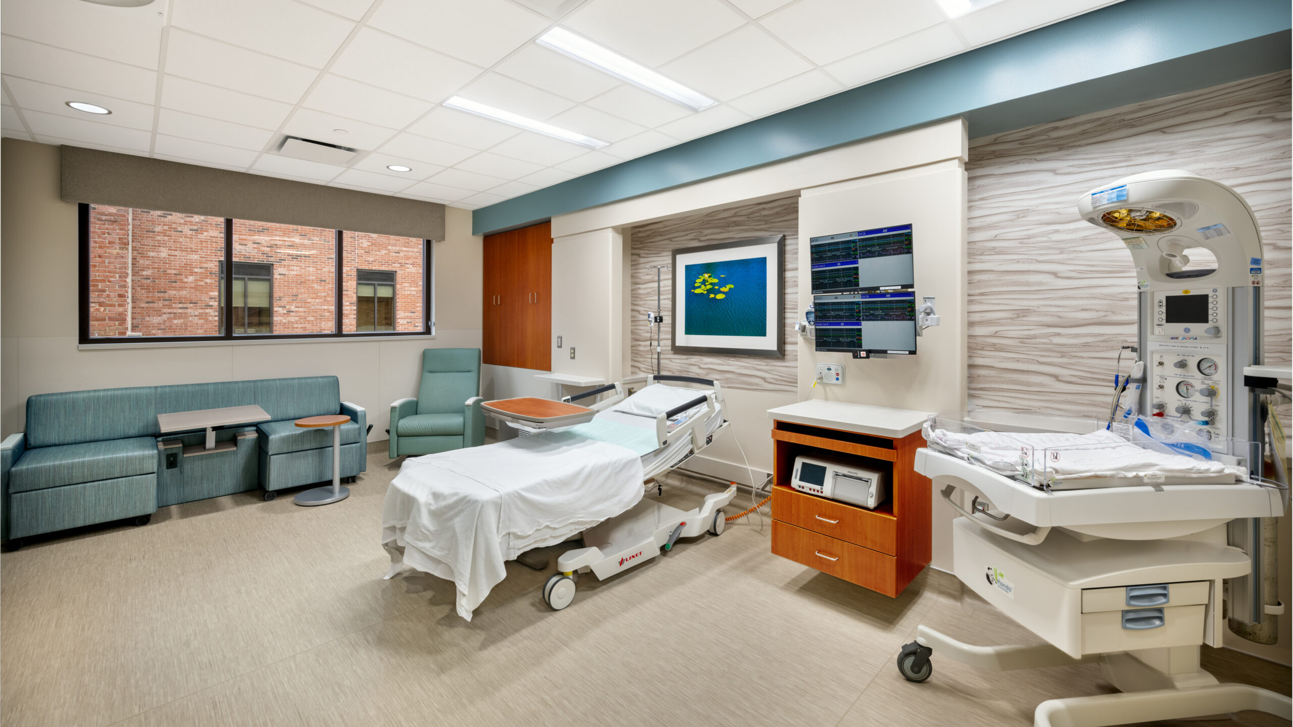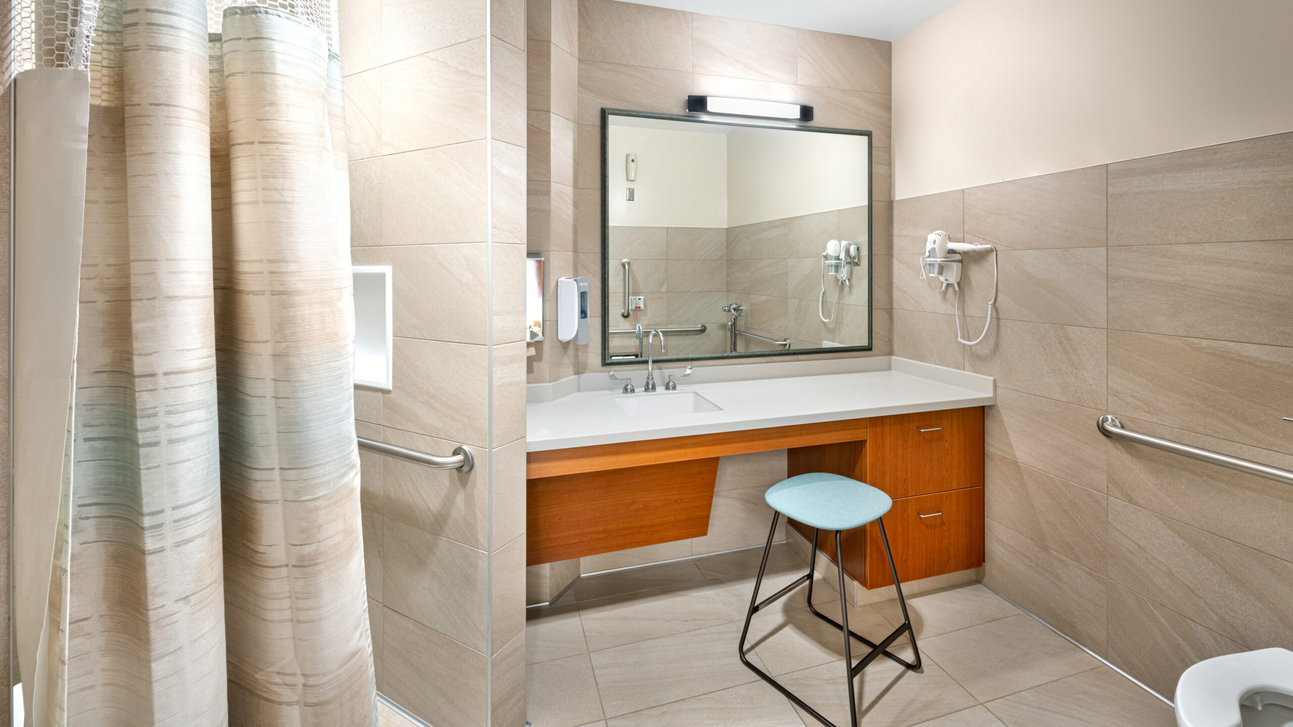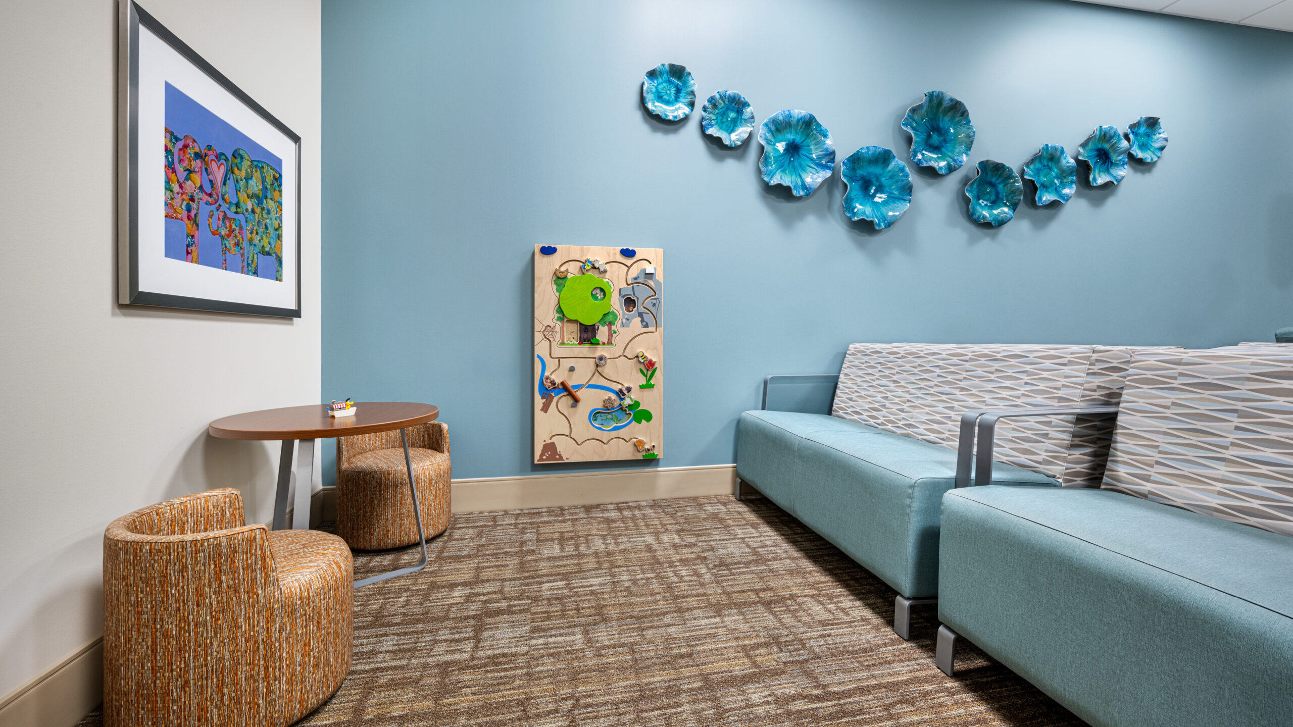HOW EBD IMPROVES PATIENT (AND PROJECT) OUTCOMES
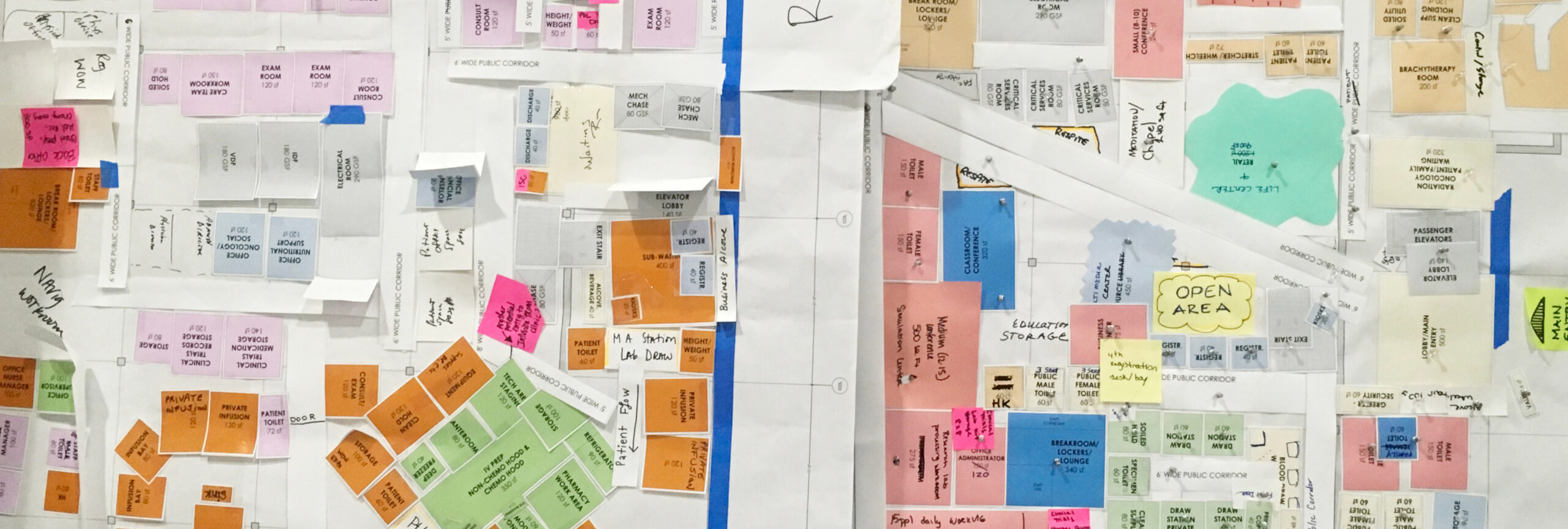
We all recognize that hospitals are complex institutions, combining human skill, advanced technologies, and healing environments to create optimal results. And just as medicine continues to progress by evaluating procedures and techniques and then repeating successful processes, architects and designers can continue to make improvements in the physical environment, resulting in improved physician and nurse performance and patient outcomes. In fact, through observation, studies, and documentation, we can now rely on definitive evidence for creating improved healthcare environments through Evidence-Based Design (EBD).
First defined as “Evidence-Based Design (EBD)” in 2007, this design principle is founded on the idea that the physical space surrounding patients and their medical team can have profound impacts on patient outcomes, improve patient healing and safety, and reduce anxiety associated with medical procedures.
MSKTD’s Sarah Savage, IIDA, RID, NCIDQ, EDAC, CHID, Interior Designer Project Manager, who has received the Evidenced Based Design Accreditation and Certification (EDAC), shares more about the practice of EBD and its effect on projects in our healthcare market.
EVIDENCED-BASED DESIGN DEFINED
“The whole idea behind EBD is that we need to make informed design decisions based on existing research,” she said. “In 1984, there was a famous case where a doctor placed half of the recovering surgical patients in front of a brick wall, while the other half had a view of nature. The patients who had the view of nature required less pain medication and healed faster than those with a view of a brick wall.” Other tests and research soon followed.
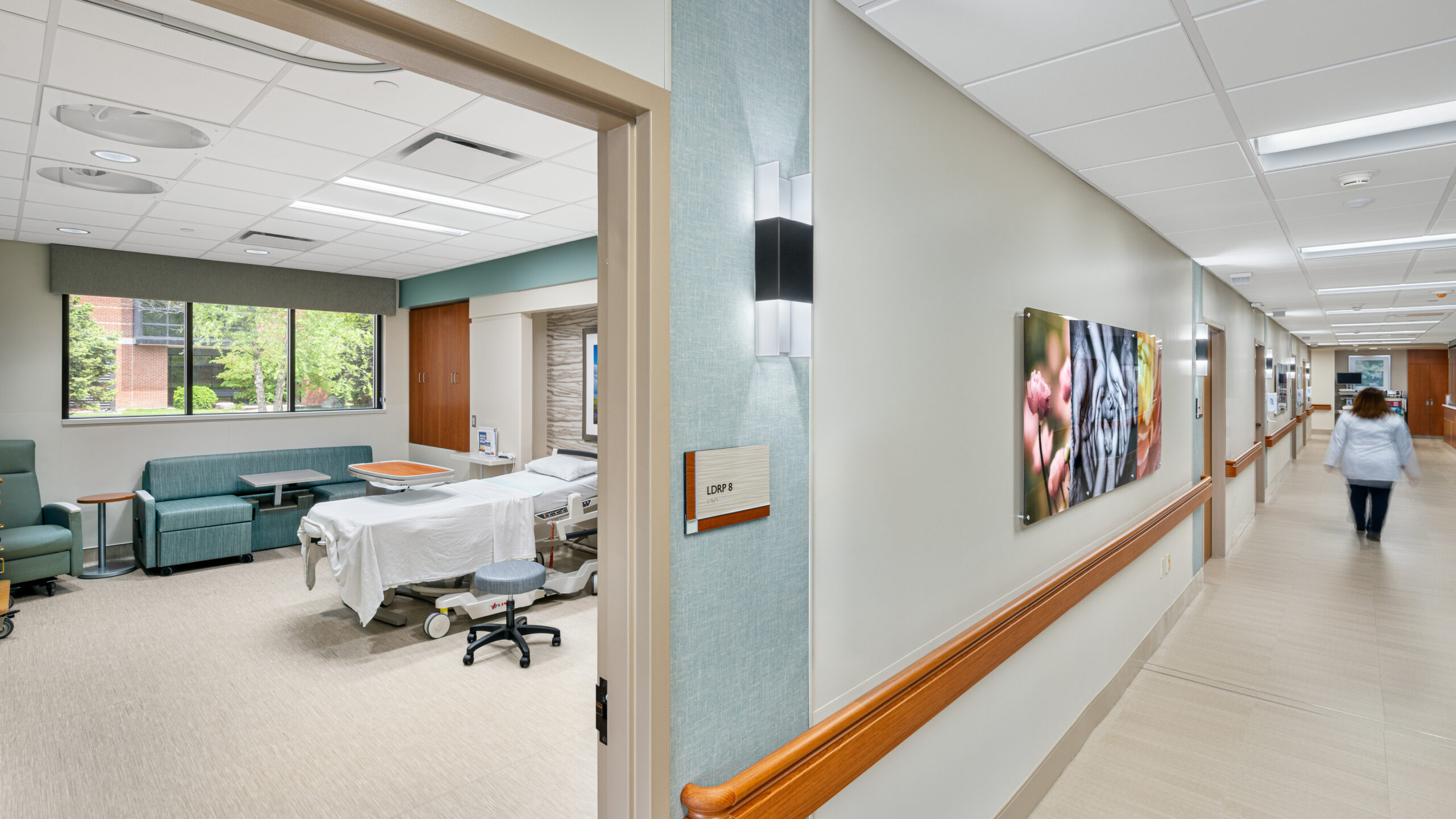
BEST PRACTICES BASED ON RESEARCH
Today, architects and interior designers seeking to implement best practices in healthcare design can take advantage of a vast pool of research focused on patients and staff in an effort to enhance the healing process. “We’re really focused on creating better outcomes for anyone who is using the building,” said Sarah. “That can mean creating an inviting, clean feel and utilizing healing and calming palettes, choices which all stem from EBD research.”
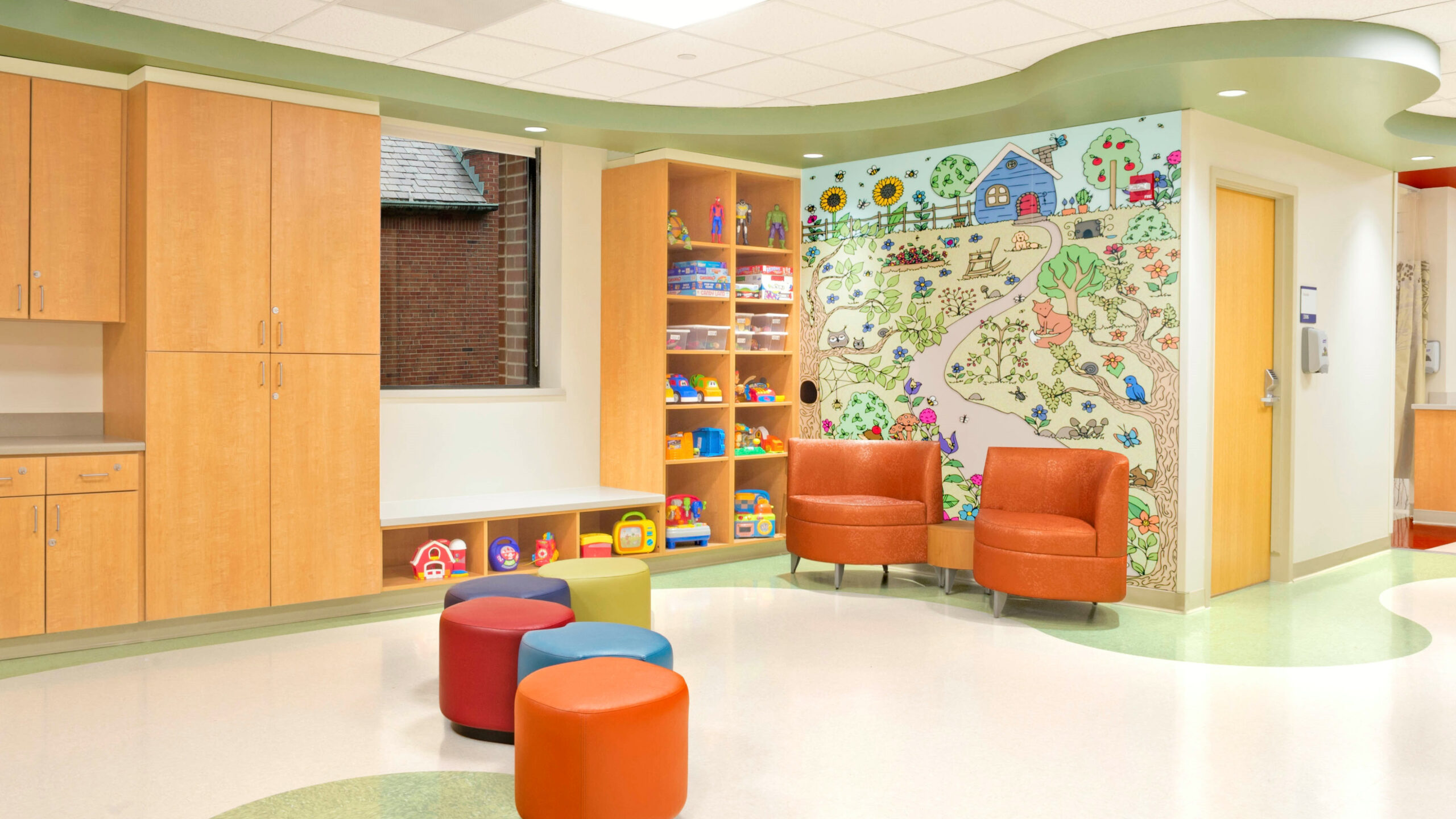
Consider cartoon characters at the pediatrician’s office. They can actually have an impact on children’s overall health, pediatric experience, and wellbeing. “In EBD,” said Sarah, “it’s called positive distraction, and it can help anxious patients focus on something fun and familiar.”
DESIGNING FOR POSITIVE EXPERIENCES
EBD also informs the design for specific spaces, such as labor and delivery units. “The hospital CEO on one of our projects made the point that for some people, a birth is their first healthcare adventure,” said Sarah. “A lot of people don’t spend a lot of time in the healthcare system. When they have a baby, that’s a big milestone.” Incorporating beautiful and efficient design can enhance their experience, which can lead to better hospital ratings. “If they have a good experience,” said Sarah, “they might be more prone to use the hospital again for other reasons, should the need arise.”
ENHANCING THE HEALING ENVIRONMENT
But EBD goes much deeper than color, art, and décor. It is a central component to providing better healthcare designs within the patient and healing environment. It can help reduce patient falls, decrease hospital-acquired infections, improve efficiency and flow, and enhance patient privacy. Take floor transitions and patterns, for example. “Flooring changes can have a big impact on patient falls,” said Sarah. “EBD tells us the best flooring patterns to help users in the space recognize flooring transitions, and it helps us identify the best places to install handrails.”
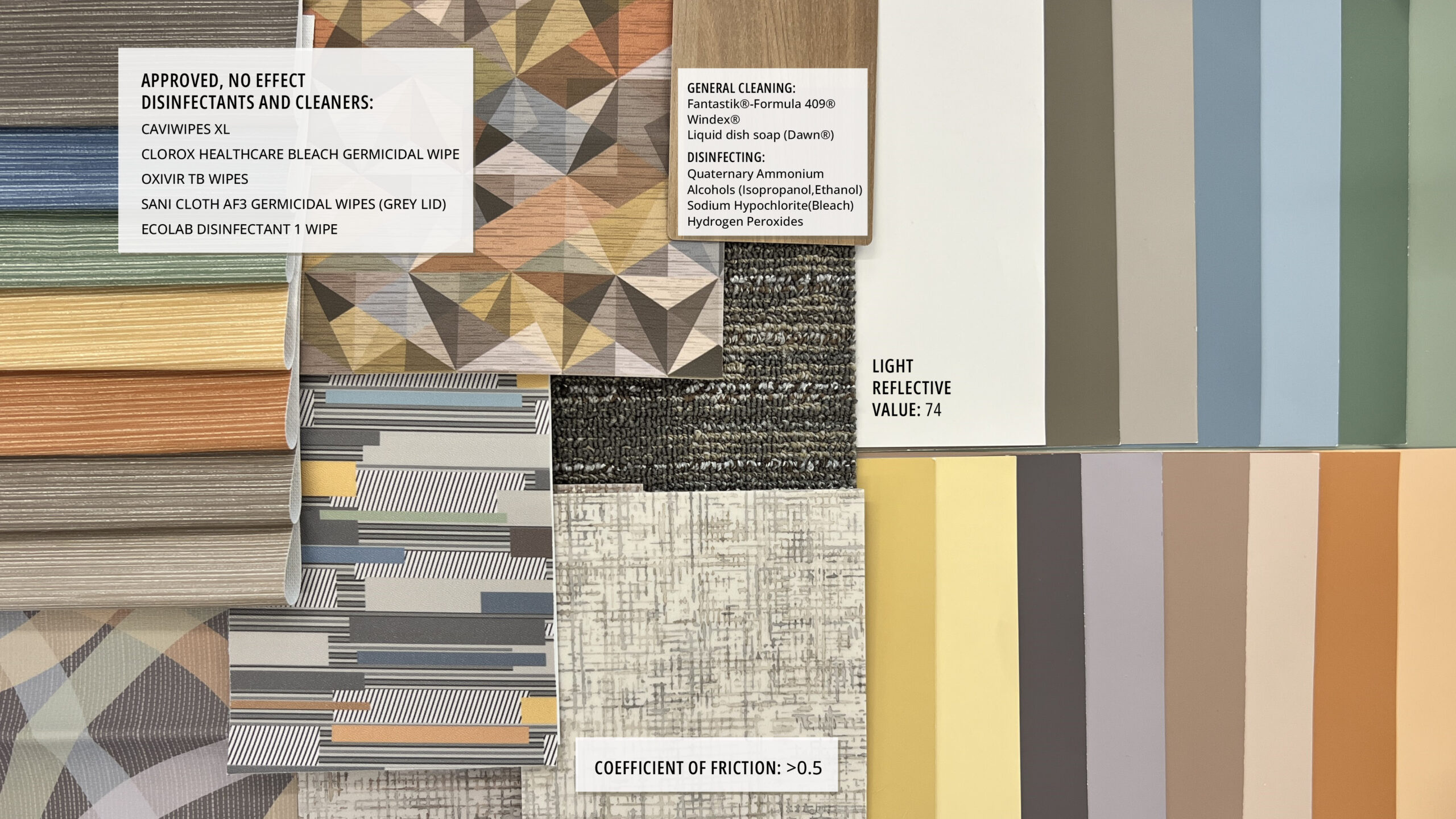
PREVENTING INFECTIONS
EBD also informs material selections based on durability and cleanability. “A lot of research in EBD has come out of the field of hospital-acquired infections studies,” said Sarah. “Our goal is to design a space that can prevent infections and eliminate the possibility that they will be passed on to others. That’s why sink selections or the location of the faucet in relation to the sink drain are so important, because they can reduce splatters. Even the placement of hand sanitizer in an exam room can impact provider touchpoints and reduce the spread of infection.”
REDEFINING STAFF AND PATIENT FLOW
Researchers have even extended their focus to study how patients and staff move through the building. “One of the goals is to separate what we call ‘on stage’ and ‘off stage’ spaces,” said Sarah. “Oftentimes hospitals don’t want visitors seeing patients being wheeled through corridors, so we have to take sight lines into account during the schematic design phase.”
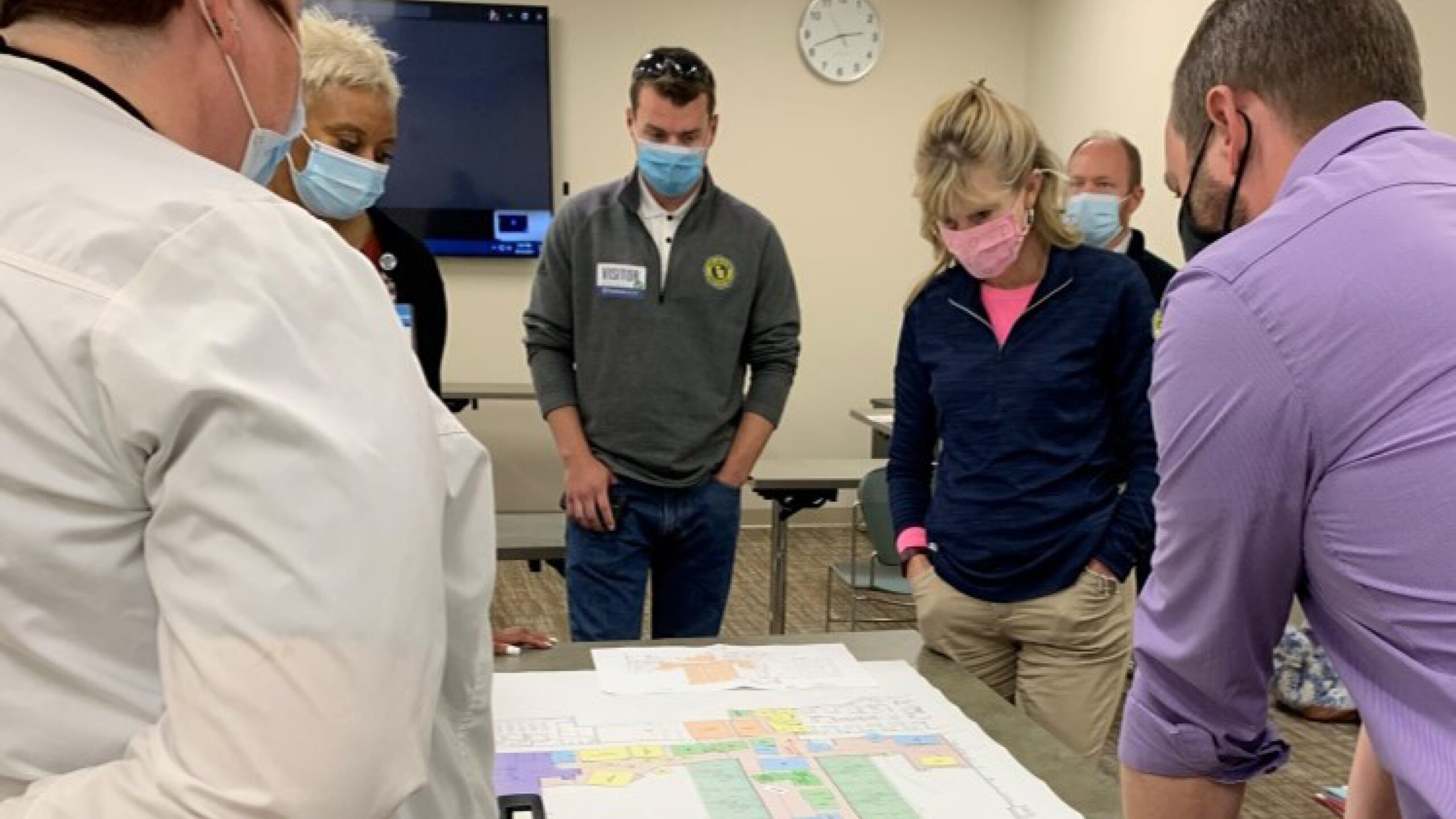
CREATING TEAM CONSENSUS
Creating team consensus is another crucial element in EBD. “When we start a project, we get everyone involved at the front end. That means building an interdisciplinary team, including everyone from architects and owners, engineers, interior designers, and other stakeholders. We establish goals together and don’t veer from those goals or make design decisions without detailed discussion.”
When working with a firm using EBD, those goals are informed by gathering the latest research. “We look for research that might be applicable to the project,” said Sarah, “such as whether to design a central or decentralized nurse station in a patient unit.” Past research can inform our current choices, as does feedback from specific user groups.
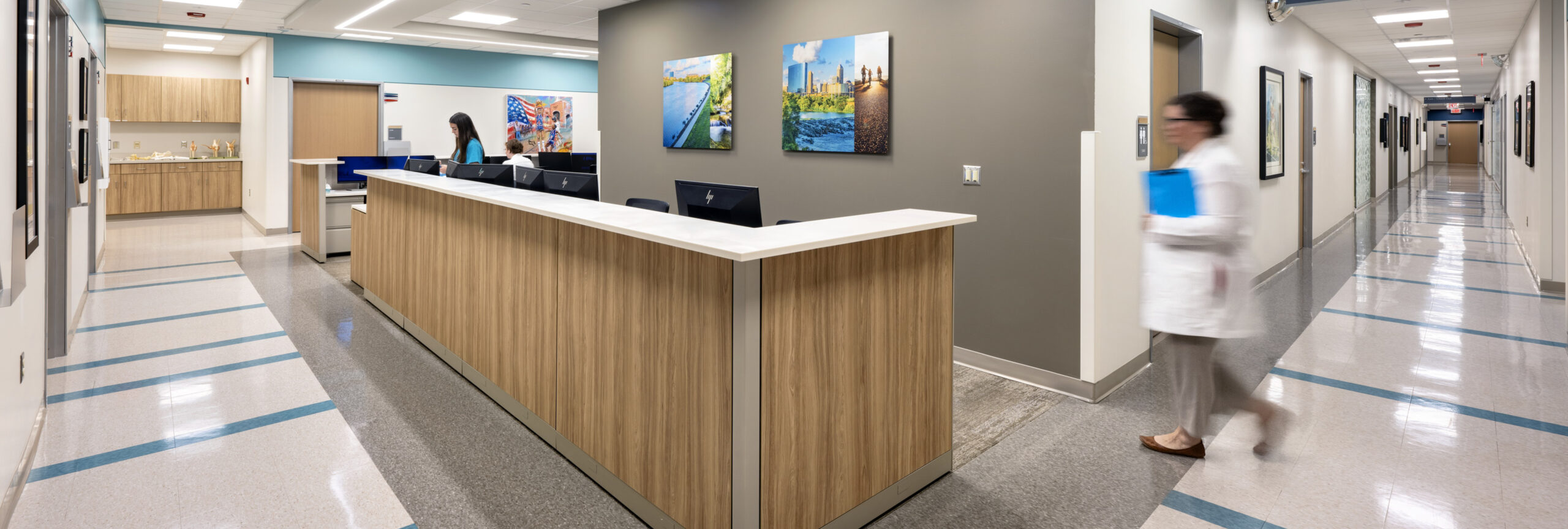
IMPROVING PROJECT OUTCOMES
According to Sarah, this upfront investment of time and energy reaps dividends in project outcomes. “At MSKTD we combine EBD with Lean Construction design principles in our process, which improves our efficiency,” she said. “EBD and Lean make a project go very smoothly. We often see that the schedule moves better than predicted, and the project sometimes even comes in under budget. Using these ideas really makes a project very pleasant across the board.”
In any given project, designers can choose from literally unlimited options to layout and finish a space. In healthcare design, codes and best practices help narrow those choices down to thousands. Evidence-Based Design (EBD) makes that choice even clearer, as designers make informed design decisions backed by research and proven to achieve the best possible outcome for patient care and staff satisfaction.
So the next time you are in a hospital, take notice of the environment, consider whether or not the staff has an efficient workflow, or think about the design and how it might be reducing infection and falls. EBD is here to stay, and at MSKTD, we plan to continue to use these research-based guidelines to improve our projects so that our clients can continue to improve healthcare outcomes for everyone involved.
